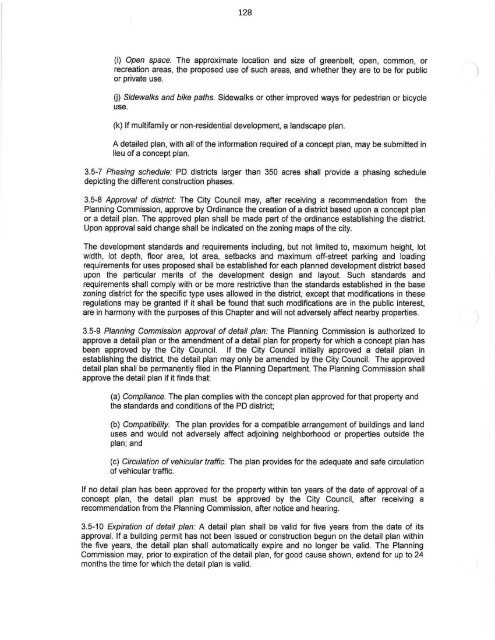m - City of New Braunfels
m - City of New Braunfels
m - City of New Braunfels
Create successful ePaper yourself
Turn your PDF publications into a flip-book with our unique Google optimized e-Paper software.
128<br />
(i) Open space. The approximate location and size <strong>of</strong> greenbelt, open, common, or<br />
recreation areas, the proposed use <strong>of</strong> such areas, and whether they are to be for public<br />
or private use.<br />
U) Sidewalks and bike paths. Sidewalks or other improved ways for pedestrian or bicycle<br />
use.<br />
(k) If multifamily or non-residential development, a landscape plan.<br />
A detailed plan, with all <strong>of</strong> the information required <strong>of</strong> a concept plan, may be submitted in<br />
lieu <strong>of</strong> a concept plan.<br />
3.5-7 Phasing schedule: PD districts larger than 350 acres shall provide a phasing schedule<br />
depicting the different construction phases.<br />
3.5-8 Approval <strong>of</strong> district: The <strong>City</strong> Council may, after receiving a recommendation from the<br />
Planning Commission, approve by Ordinance the creation <strong>of</strong> a district based upon a concept plan<br />
or a detail plan. The approved plan shall be made part <strong>of</strong> the ordinance establishing the district.<br />
Upon approval said change shall be indicated on the zoning maps <strong>of</strong> the city.<br />
The development standards and requirements including, but not limited to, maximum height, lot<br />
width, lot depth, floor area, lot area, setbacks and maximum <strong>of</strong>f-street parking and loading<br />
requirements for uses proposed shall be established for each planned development district based<br />
upon the particular merits <strong>of</strong> the development design and layout. Such standards and<br />
requirements shall comply with or be more restrictive than the standards established in the base<br />
zoning district for the specific type uses allowed in the district, except that modifications in these<br />
regulations may be granted if it shall be found that such modifications are in the public interest,<br />
are in harmony with the purposes <strong>of</strong> this Chapter and will not adversely affect nearby properties.<br />
3.5-9 Planning Commission approval <strong>of</strong> detail plan: The Planning Commission is authorized to<br />
approve a detail plan or the amendment <strong>of</strong> a detail plan for property for which a concept plan has<br />
been approved by the <strong>City</strong> Council. If the <strong>City</strong> Council initially approved a detail plan in<br />
establishing the district, the detail plan may only be amended by the <strong>City</strong> Council. The approved<br />
detail plan shall be permanently filed in the Planning Department. The Planning Commission shall<br />
approve the detail plan if it finds that:<br />
(a) Compliance. The plan complies with the concept plan approved for that property and<br />
the standards and conditions <strong>of</strong> the PD district;<br />
(b) Compatibility. The plan provides for a compatible arrangement <strong>of</strong> buildings and land<br />
uses and would not adversely affect adjoining neighborhood or properties outside the<br />
plan; and<br />
(c) Circulation <strong>of</strong> vehicular traffic. The plan provides for the adequate and safe circulation<br />
<strong>of</strong> vehicular traffic.<br />
If no detail plan has been approved for the property within ten years <strong>of</strong> the date <strong>of</strong> approval <strong>of</strong> a<br />
concept plan, the detail plan must be approved by the <strong>City</strong> Council, after receiving a<br />
recommendation from the Planning Commission, after notice and hearing.<br />
3.5-10 Expiration <strong>of</strong> detail plan: A detail plan shall be valid for five years from the date <strong>of</strong> its<br />
approval. If a building permit has not been issued or construction begun on the detail plan within<br />
the five years, the detail plan shall automatically expire and no longer be valid. The Planning<br />
Commission may, prior to expiration <strong>of</strong> the detail plan, for good cause shown, extend for up to 24<br />
months the time for which the detail plan is valid.


