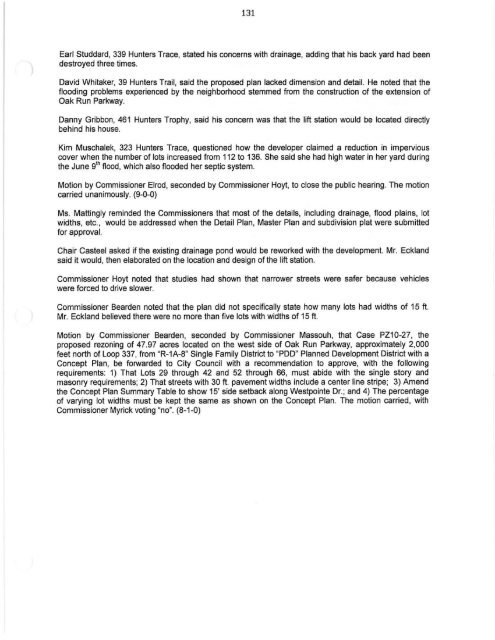m - City of New Braunfels
m - City of New Braunfels
m - City of New Braunfels
Create successful ePaper yourself
Turn your PDF publications into a flip-book with our unique Google optimized e-Paper software.
131<br />
Earl Studdard, 339 Hunters Trace, stated his concerns with drainage, adding that his back yard had been<br />
destroyed three times.<br />
David Whitaker, 39 Hunters Trail, said the proposed plan lacked dimension and detail. He noted that the<br />
flooding problems experienced by the neighborhood stemmed from the construction <strong>of</strong> the extension <strong>of</strong><br />
Oak Run Parkway.<br />
Danny Gribbon, 461 Hunters Trophy, said his concern was that the lift station would be located directly<br />
behind his house.<br />
Kim Muschalek, 323 Hunters Trace, questioned how the developer claimed a reduction in impervious<br />
cover when the number <strong>of</strong> lots increased from 112 to 136. She said she had high water in her yard during<br />
the June 9 1 h flood, which also flooded her septic system.<br />
Motion by Commissioner Elrod, seconded by Commissioner Hoyt, to close the public hearing. The motion<br />
carried unanimously. (9-0-0)<br />
Ms. Mattingly reminded the Commissioners that most <strong>of</strong> the details, including drainage, flood plains, lot<br />
widths, etc., would be addressed when the Detail Plan, Master Plan and subdivision plat were submitted<br />
for approval.<br />
Chair Casteel asked if the existing drainage pond would be reworked with the development. Mr. Eckland<br />
said it would, then elaborated on the location and design <strong>of</strong> the lift station.<br />
Commissioner Hoyt noted that studies had shown that narrower streets were safer because vehicles<br />
were forced to drive slower.<br />
Commissioner Bearden noted that the plan did not specifically state how many lots had widths <strong>of</strong> 15 ft.<br />
Mr. Eckland believed there were no more than five lots with widths <strong>of</strong> 15 ft.<br />
Motion by Commissioner Bearden, seconded by Commissioner Massouh, that Case PZ10-27, the<br />
proposed rezoning <strong>of</strong> 47.97 acres located on the west side <strong>of</strong> Oak Run Parkway, approximately 2,000<br />
feet north <strong>of</strong> Loop 337, from "R-1A-8" Single Family District to "PDD" Planned Development District with a<br />
Concept Plan , be forwarded to <strong>City</strong> Council with a recommendation to approve, with the following<br />
requirements: 1) That Lots 29 through 42 and 52 through 66, must abide with the single story and<br />
masonry requirements; 2) That streets with 30ft. pavement widths include a center line stripe; 3) Amend<br />
the Concept Plan Summary Table to show 15' side setback along Westpointe Dr.; and 4) The percentage<br />
<strong>of</strong> varying lot widths must be kept the same as shown on the Concept Plan. The motion carried, with<br />
Commissioner Myrick voting "no". (8-1-0)


