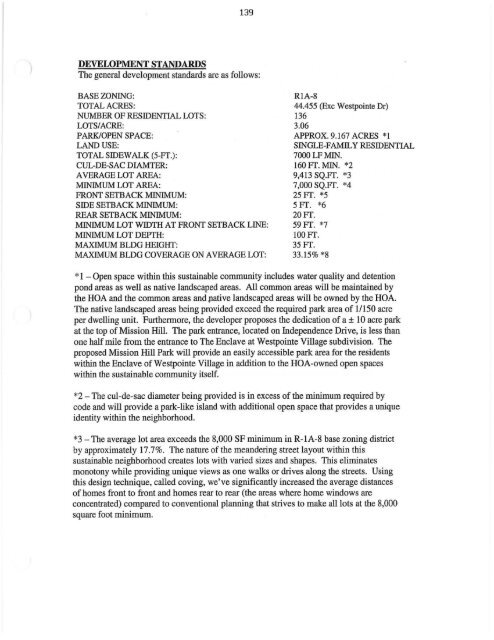m - City of New Braunfels
m - City of New Braunfels
m - City of New Braunfels
Create successful ePaper yourself
Turn your PDF publications into a flip-book with our unique Google optimized e-Paper software.
139<br />
DEVELOPMENT STANDARDS<br />
The general development standards are as follows:<br />
BASE ZONING:<br />
TOTAL ACRES:<br />
NUMBER OF RESIDENTIAL LOTS:<br />
LOTS/ACRE:<br />
PARK/OPEN SPACE:<br />
LAND USE:<br />
TOTAL SIDEWALK (5-Ff.):<br />
CUL-DE-SAC DIAMTER:<br />
AVERAGE LOT AREA:<br />
MINIMUM LOT AREA:<br />
FRONT SETBACK MINIMUM:<br />
SIDE SETBACK MINIMUM:<br />
REAR SETBACK MINIMUM:<br />
MINIMUM LOT WIDTH AT FRONT SETBACK LINE:<br />
MINIMUM LOT DEPTH:<br />
MAXIMUM BLDG HEIGHT:<br />
MAXIMUM BLDG COVERAGE ON AVERAGE LOT:<br />
R1A-8<br />
44.455 (Exc Westpointe Dr)<br />
136<br />
3.06<br />
APPROX. 9.167 ACRES *1<br />
SINGLE-FAMILY RESIDENTIAL<br />
7000LFMIN.<br />
160 Ff. MIN. *2<br />
9,413 SQ.Ff. *3<br />
7,000 SQ.Ff. *4<br />
25FT. *5<br />
5 FT. *6<br />
20FT.<br />
59 FT. *7<br />
100 Ff.<br />
35FT.<br />
33.15% *8<br />
* 1 - Open space within this sustainable community includes water quality and detention<br />
pond areas as well as native landscaped areas. All common areas will be maintained by<br />
the HOA and the common areas and ,p.ative landscaped areas will be owned by the HOA.<br />
The native landscaped areas being provided exceed the required park area <strong>of</strong> 1/150 acre<br />
per dwelling unit. Furthermore, the developer proposes the dedication <strong>of</strong> a ± 10 acre park<br />
at the top <strong>of</strong> Mission Hill. The park entrance, located on Independence Drive, is less than<br />
one half mile from the entrance to The Enclave at Westpointe Village subdivision. The<br />
proposed Mission Hill Park will provide an easily accessible park area for the residents<br />
within the Enclave <strong>of</strong>Westpointe Village in addition to the HOA-owned open spaces<br />
within the sustainable community itself.<br />
*2-The cul-de-sac diameter being provided is in excess <strong>of</strong> the minimum required by<br />
code and will provide a park-like island with additional open space that provides a unique<br />
identity within the neighborhood.<br />
*3- The average lot area exceeds the 8,000 SF minimum in R-lA-8 base zoning district<br />
by approximately 17.7%. The nature <strong>of</strong> the meandering street layout within this<br />
sustainable neighborhood creates lots with varied sizes and shapes. This eliminates<br />
monotony while providing unique views as one walks or drives along the streets. Using<br />
this design technique, called coving, we've significantly increased the average distances<br />
<strong>of</strong> homes front to front and homes rear to rear (the areas where home windows are<br />
concentrated) compared to conventional planning that strives to make all lots at the 8,000<br />
square foot minimum.


