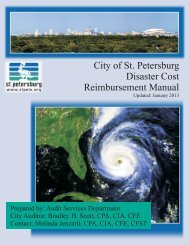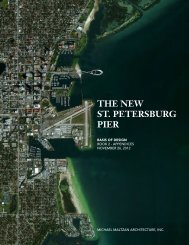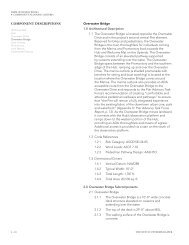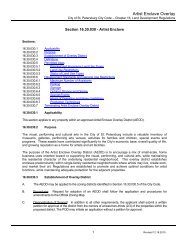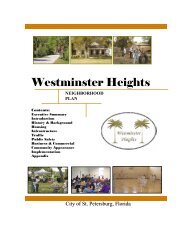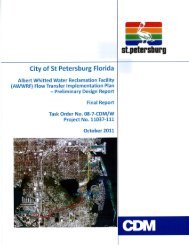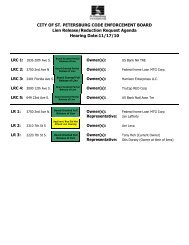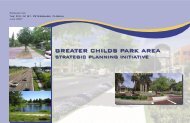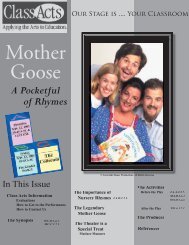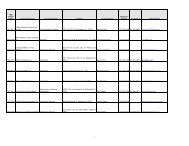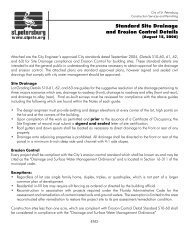Book 1 - City of St. Petersburg
Book 1 - City of St. Petersburg
Book 1 - City of St. Petersburg
Create successful ePaper yourself
Turn your PDF publications into a flip-book with our unique Google optimized e-Paper software.
BASIS OF DESIGN BOOK 1<br />
3 GENERAL PLANNING CRITERIA<br />
ARCHITECTURAL CRITERIA<br />
(continued)<br />
Parking Facilities<br />
The existing Pier head lot holds 22 car parking spaces and<br />
the Pier approach is the site <strong>of</strong> 4 loading spaces, 25 reserved<br />
valet car parking spaces and 44 metered car parking spaces.<br />
These existing spaces will be eliminated. Onsite parking will be<br />
provided via existing parking lots located on the Uplands. To<br />
the north <strong>of</strong> 2nd Avenue NE, the Dolphin Lot, which is currently<br />
the site <strong>of</strong> 312 car parking spaces and 6 bus spaces. There is a<br />
possibility <strong>of</strong> increasing the number <strong>of</strong> parking spaces to 360<br />
through a reconfiguration and restriping <strong>of</strong> existing spaces.<br />
While it is currently the site <strong>of</strong> 250 car parking spaces, the<br />
modified Pelican Lot, south <strong>of</strong> 2nd Avenue NE on the Uplands<br />
will accommodate up to 157 vehicles directly adjacent to the<br />
new Hub program component.<br />
The following parking spaces may be required on site:<br />
• Persons with disabilities<br />
• Ambulance/police/emergency vehicles<br />
• Delivery vehicles<br />
• Trash collection vehicles<br />
• Administration visitors<br />
• Bicycles<br />
• Tours and school buses<br />
• Periodic requirement: contractors, food trucks, etc.<br />
Accommodations will be made at the Welcome Mat for<br />
accessible parking as required by code. Observations have<br />
concluded that all parking spaces are filled during peak event<br />
activity, but do not fill during normal weekly peak Pier activities.<br />
The new Pier will reduce the demand for parking spaces<br />
associated with commercial and retail uses. Figure 3.44 describes<br />
the modified parking configuration for the new Pier.<br />
Signage and Wayfinding<br />
The new Pier will be equipped with extensive signage and<br />
wayfinding amenities. Site and building directories, signage,<br />
and informational devices shall be designed for easy access by<br />
persons with disabilities. All signage must comply with current<br />
regulations and guidelines published by recognized accessibility<br />
advocate groups.<br />
3 - 78<br />
THE NEW ST. PETERSBURG PIER



