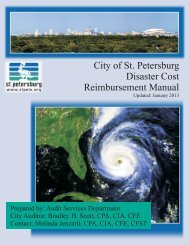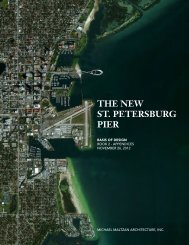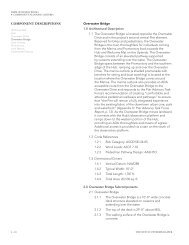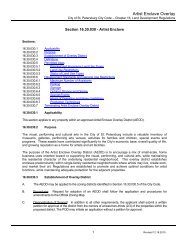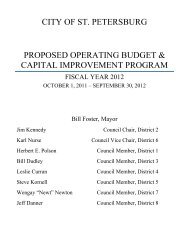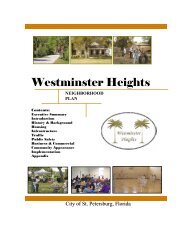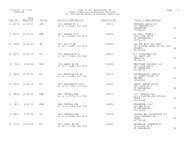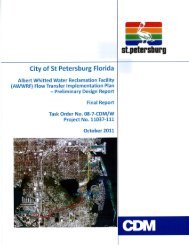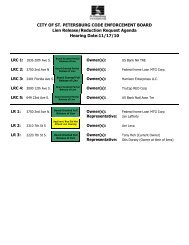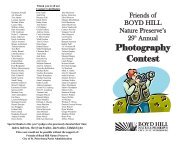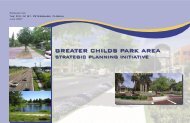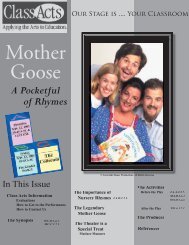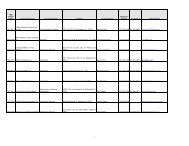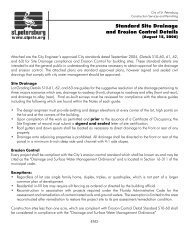- Page 1 and 2:
THE NEW ST. PETERSBURG PIER BASIS O
- Page 4 and 5:
CONTENT: BASIS OF DESIGN BOOK 1 1 2
- Page 6 and 7:
LIST OF FIGURES 1 2 3 INTRODUCTION
- Page 8:
4 5 6 7 COMPONENT PLANNING CRITERIA
- Page 12 and 13:
EXECUTIVE STATEMENT The new St. Pet
- Page 14 and 15:
The full report can be downloaded a
- Page 16 and 17:
PURPOSE OF REPORT The purpose of th
- Page 18 and 19:
ORGANIZATION OF REPORT The BOD Repo
- Page 20:
2EXECUTIVE SUMMARY
- Page 23 and 24: BASIS OF DESIGN BOOK 1 2 EXECUTIVE
- Page 25 and 26: BASIS OF DESIGN BOOK 1 2 EXECUTIVE
- Page 27 and 28: BASIS OF DESIGN BOOK 1 2 EXECUTIVE
- Page 29 and 30: BASIS OF DESIGN BOOK 1 2 EXECUTIVE
- Page 31 and 32: BASIS OF DESIGN BOOK 1 2 EXECUTIVE
- Page 33 and 34: BASIS OF DESIGN BOOK 1 2 EXECUTIVE
- Page 36: 3GENERAL PLANNING CRITERIA
- Page 39 and 40: BASIS OF DESIGN BOOK 1 3 GENERAL PL
- Page 41 and 42: BASIS OF DESIGN BOOK 1 3 GENERAL PL
- Page 43 and 44: BASIS OF DESIGN BOOK 1 3 GENERAL PL
- Page 45 and 46: BASIS OF DESIGN BOOK 1 3 GENERAL PL
- Page 47 and 48: BASIS OF DESIGN BOOK 1 3 GENERAL PL
- Page 49 and 50: BASIS OF DESIGN BOOK 1 3 GENERAL PL
- Page 51 and 52: BASIS OF DESIGN BOOK 1 3 GENERAL PL
- Page 53 and 54: BASIS OF DESIGN BOOK 1 3 GENERAL PL
- Page 55 and 56: BASIS OF DESIGN BOOK 1 3 GENERAL PL
- Page 57 and 58: BASIS OF DESIGN BOOK 1 3 GENERAL PL
- Page 59 and 60: BASIS OF DESIGN BOOK 1 3 GENERAL PL
- Page 61 and 62: BASIS OF DESIGN BOOK 1 3 GENERAL PL
- Page 63 and 64: BASIS OF DESIGN BOOK 1 3 GENERAL PL
- Page 65 and 66: BASIS OF DESIGN BOOK 1 3 GENERAL PL
- Page 67 and 68: BASIS OF DESIGN BOOK 1 3 GENERAL PL
- Page 69 and 70: BASIS OF DESIGN BOOK 1 3 GENERAL PL
- Page 71: BASIS OF DESIGN BOOK 1 3 GENERAL PL
- Page 75 and 76: BASIS OF DESIGN BOOK 1 3 GENERAL PL
- Page 77 and 78: BASIS OF DESIGN BOOK 1 3 GENERAL PL
- Page 79 and 80: BASIS OF DESIGN BOOK 1 3 GENERAL PL
- Page 81 and 82: BASIS OF DESIGN BOOK 1 3 GENERAL PL
- Page 83 and 84: BASIS OF DESIGN BOOK 1 3 GENERAL PL
- Page 85 and 86: BASIS OF DESIGN BOOK 1 3 GENERAL PL
- Page 87 and 88: BASIS OF DESIGN BOOK 1 3 GENERAL PL
- Page 89 and 90: BASIS OF DESIGN BOOK 1 3 GENERAL PL
- Page 91 and 92: BASIS OF DESIGN BOOK 1 3 GENERAL PL
- Page 93 and 94: BASIS OF DESIGN BOOK 1 3 GENERAL PL
- Page 95 and 96: BASIS OF DESIGN BOOK 1 3 GENERAL PL
- Page 97 and 98: BASIS OF DESIGN BOOK 1 3 GENERAL PL
- Page 99 and 100: BASIS OF DESIGN BOOK 1 3 GENERAL PL
- Page 101 and 102: BASIS OF DESIGN BOOK 1 3 GENERAL PL
- Page 103 and 104: BASIS OF DESIGN BOOK 1 3 GENERAL PL
- Page 105 and 106: BASIS OF DESIGN BOOK 1 3 GENERAL PL
- Page 107 and 108: BASIS OF DESIGN BOOK 1 3 GENERAL PL
- Page 109 and 110: BASIS OF DESIGN BOOK 1 3 GENERAL PL
- Page 111 and 112: BASIS OF DESIGN BOOK 1 3 GENERAL PL
- Page 113 and 114: BASIS OF DESIGN BOOK 1 3 GENERAL PL
- Page 115 and 116: BASIS OF DESIGN BOOK 1 3 GENERAL PL
- Page 117 and 118: BASIS OF DESIGN BOOK 1 3 GENERAL PL
- Page 119 and 120: BASIS OF DESIGN BOOK 1 3 GENERAL PL
- Page 121 and 122: BASIS OF DESIGN BOOK 1 3 GENERAL PL
- Page 123 and 124:
BASIS OF DESIGN BOOK 1 3 GENERAL PL
- Page 125 and 126:
BASIS OF DESIGN BOOK 1 3 GENERAL PL
- Page 127 and 128:
BASIS OF DESIGN BOOK 1 3 GENERAL PL
- Page 129 and 130:
BASIS OF DESIGN BOOK 1 3 GENERAL PL
- Page 131 and 132:
BASIS OF DESIGN BOOK 1 3 GENERAL PL
- Page 133 and 134:
BASIS OF DESIGN BOOK 1 3 GENERAL PL
- Page 135 and 136:
BASIS OF DESIGN BOOK 1 3 GENERAL PL
- Page 137 and 138:
BASIS OF DESIGN BOOK 1 3 GENERAL PL
- Page 139 and 140:
BASIS OF DESIGN BOOK 1 3 GENERAL PL
- Page 141 and 142:
BASIS OF DESIGN BOOK 1 3 GENERAL PL
- Page 143 and 144:
BASIS OF DESIGN BOOK 1 3 GENERAL PL
- Page 145 and 146:
BASIS OF DESIGN BOOK 1 3 GENERAL PL
- Page 147 and 148:
BASIS OF DESIGN BOOK 1 3 GENERAL PL
- Page 149 and 150:
BASIS OF DESIGN BOOK 1 3 GENERAL PL
- Page 151 and 152:
BASIS OF DESIGN BOOK 1 3 GENERAL PL
- Page 153 and 154:
BASIS OF DESIGN BOOK 1 3 GENERAL PL
- Page 155 and 156:
BASIS OF DESIGN BOOK 1 3 GENERAL PL
- Page 157 and 158:
BASIS OF DESIGN BOOK 1 3 GENERAL PL
- Page 159 and 160:
BASIS OF DESIGN BOOK 1 3 GENERAL PL
- Page 161 and 162:
BASIS OF DESIGN BOOK 1 3 GENERAL PL
- Page 163 and 164:
BASIS OF DESIGN BOOK 1 3 GENERAL PL
- Page 165 and 166:
BASIS OF DESIGN BOOK 1 3 GENERAL PL
- Page 167 and 168:
BASIS OF DESIGN BOOK 1 3 GENERAL PL
- Page 169 and 170:
BASIS OF DESIGN BOOK 1 3 GENERAL PL
- Page 171 and 172:
BASIS OF DESIGN BOOK 1 3 GENERAL PL
- Page 173 and 174:
BASIS OF DESIGN BOOK 1 3 GENERAL PL
- Page 175 and 176:
BASIS OF DESIGN BOOK 1 3 GENERAL PL
- Page 177 and 178:
BASIS OF DESIGN BOOK 1 3 GENERAL PL
- Page 180:
4COMPONENT PLANNING CRITERIA
- Page 183 and 184:
BASIS OF DESIGN BOOK 1 4 COMPONENT
- Page 185 and 186:
BASIS OF DESIGN BOOK 1 4 COMPONENT
- Page 187 and 188:
BASIS OF DESIGN BOOK 1 4 COMPONENT
- Page 190 and 191:
COMPONENT DESCRIPTIONS Welcome Mat
- Page 192 and 193:
LENS CANOPY WELCOME MAT OVERWATER B
- Page 194 and 195:
LENS CANOPY WELCOME MAT OVERWATER B
- Page 196 and 197:
3.3.3 General lighting and electric
- Page 198 and 199:
LENS CANOPY WELCOME MAT OVERWATER B
- Page 200 and 201:
3.3 Electrical 3.3.1 Code lighting
- Page 202 and 203:
LENS CANOPY WELCOME MAT OVERWATER B
- Page 204 and 205:
COMPONENT DESCRIPTIONS Welcome Mat
- Page 206 and 207:
2.1.5 The Lens Canopy provides shad
- Page 208 and 209:
COMPONENT DESCRIPTIONS Welcome Mat
- Page 210 and 211:
COMPONENT DESCRIPTIONS Welcome Mat
- Page 212 and 213:
3.2.1 Potable water will be supplie
- Page 214 and 215:
LENS CANOPY WELCOME MAT OVERWATER B
- Page 216 and 217:
2.5.5 All utilities will run in a t
- Page 218 and 219:
LENS CANOPY WELCOME MAT OVERWATER B
- Page 220:
5BASIS OF DESIGN CONCEPT ANALYSIS
- Page 223 and 224:
BASIS OF DESIGN BOOK 1 5 BASIS OF D
- Page 226 and 227:
BASIS OF DESIGN CONCEPT PLANS AND D
- Page 228 and 229:
A0-53 Existing Structure Plan 0 37
- Page 230 and 231:
A1-00 Site Plan 0 62’ 125’ 250
- Page 232 and 233:
A2-02 Overwater Drive Plan 0 37’
- Page 234 and 235:
A2-04 Balcony Plan 0 37’ 75’ 15
- Page 236 and 237:
A3-01 Elevations 1 / North Elevatio
- Page 238 and 239:
A4-02 Upland Sections 1 / Upland Ea
- Page 240 and 241:
A4-03 Drive, Bridge and Canopy Sect
- Page 242 and 243:
A5-10 Enlarged Hub Plan 0 12’ 25
- Page 244 and 245:
A5-12 Enlarged Promontory Plan 0 12
- Page 246 and 247:
A5-14 Promontory Double “T” Bea
- Page 248:
A9-01 Guardrail Details 1 / Guardra
- Page 252 and 253:
COST ESTIMATE PROCESS The process i
- Page 254 and 255:
MICHAEL MALTZAN ARCHITECTURE, INC.
- Page 256 and 257:
SBE/MWBE Outreach Approach Since op
- Page 258 and 259:
Proof of Recent Outreach Success Un
- Page 260 and 261:
Strategy and Tactical Approach for
- Page 262 and 263:
1 BayCare Corporate Offices 2 Pinel
- Page 264 and 265:
pa Bay Region City of St. Petersbur
- Page 266:
PRELIMINARY SCHEDULE Activity Activ
- Page 270 and 271:
OPERATING EXPENSE AND MAINTENANCE E
- Page 273 and 274:
THE NEW ST. PETERSBURG PIER CLIENT



