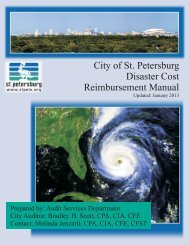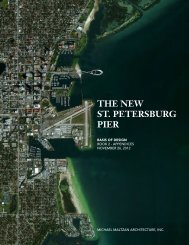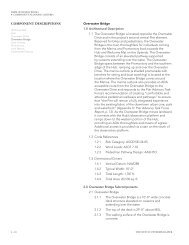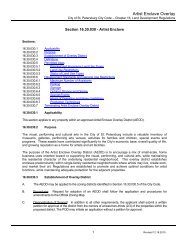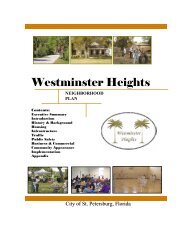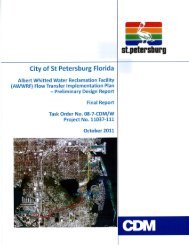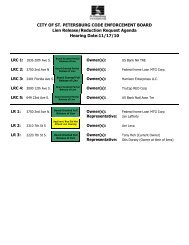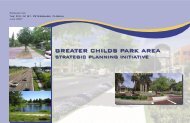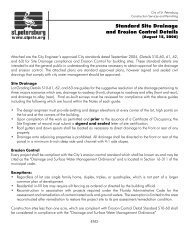Book 1 - City of St. Petersburg
Book 1 - City of St. Petersburg
Book 1 - City of St. Petersburg
Create successful ePaper yourself
Turn your PDF publications into a flip-book with our unique Google optimized e-Paper software.
BASIS OF DESIGN BOOK 1<br />
4 COMPONENT PLANNING CRITERIA<br />
COMPONENT DESCRIPTIONS<br />
Welcome Mat<br />
Hub<br />
Overwater Drive<br />
Overwater Bridge<br />
Lens Canopy<br />
Promontory<br />
Lens Marina<br />
Underwater Feature<br />
Overwater Drive<br />
1.0 Architectural Description<br />
1.1 The Overwater Drive is the first <strong>of</strong> two central Pier<br />
structures that make up the new Pier. The Overwater<br />
Drive allows pedestrian, service vehicle and emergency<br />
vehicle access to the Marina and Promontory, extending<br />
from the northern end <strong>of</strong> the Welcome Mat east over the<br />
water to the Promontory. Along its length, two pathway<br />
balconies are provided for shade and relaxation. A<br />
tram stop that also serves as a turnout for emergency<br />
vehicles is provided adjacent to the Marina. The shading<br />
amenities on the Overwater Drive respond to the Pier<br />
Advisory Task Force’s recommendation <strong>of</strong> creating<br />
“comfortable and attractive pedestrian walkways and<br />
pathways” to ensure that “the Pier will remain a fully<br />
integrated experience into the existing fabric <strong>of</strong> the<br />
downtown urban core, park and waterfront” (Appendix<br />
H: Pier Advisory Task Force Report, p. 12).<br />
1.2 Code References<br />
1.2.1 Risk Category: ASCE/SEI 24-05<br />
1.2.2 Wind Loads: ASCE 7-10<br />
1.2.3 Vehicular Loading & Design: AASHTO HS-25<br />
1.3 Dimensional Drivers<br />
1.4.1 Vertical Datum: NAVD88<br />
1.4.2 Typical Width: 20’-0”<br />
1.4.3 Total Length: 1,455 ft.<br />
1.4.4 Total Area: 34,050 sq. ft.<br />
2.0 Overwater Drive Subcomponents<br />
2.1 Overwater Drive<br />
2.1.1 The Overwater Drive is a 20’-0” wide concrete<br />
deck structure elevated on piles and extending<br />
over the water.<br />
2.1.2 The top <strong>of</strong> the deck is 12’-0” above MSL.<br />
2.1.3 The top surface <strong>of</strong> the Overwater Drive is<br />
divided along its length into two coplanar<br />
surfaces - one 8’-0” wide wood-finish pedestrian<br />
surface and one 12”-0” wide concrete driving<br />
surface.<br />
2.1.4 The Overwater Drive is the central route for<br />
pedestrians and vehicles to the Promontory.<br />
2.1.5 The Overwater Drive can accommodate<br />
emergency vehicles weighing up to 50,000 lbs.<br />
2.1.6 The northern edge <strong>of</strong> the Overwater Drive<br />
features an undulating concrete curb with<br />
integrated aluminum guardrails.<br />
4 - 16<br />
THE NEW ST. PETERSBURG PIER



