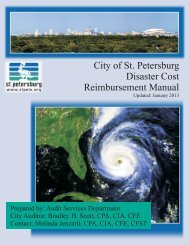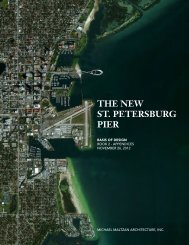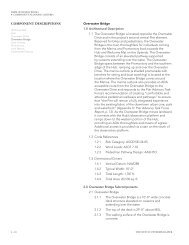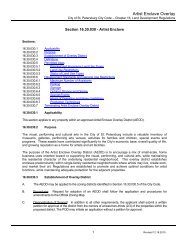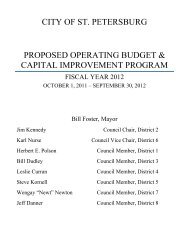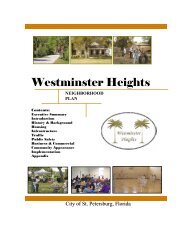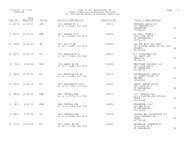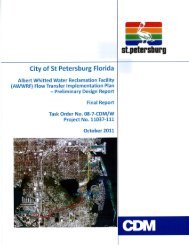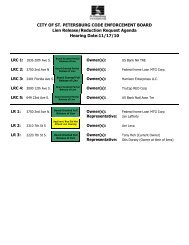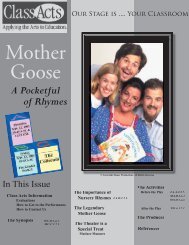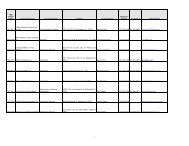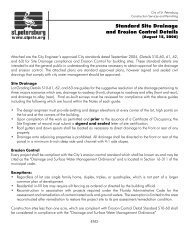Book 1 - City of St. Petersburg
Book 1 - City of St. Petersburg
Book 1 - City of St. Petersburg
Create successful ePaper yourself
Turn your PDF publications into a flip-book with our unique Google optimized e-Paper software.
BASIS OF DESIGN BOOK 1<br />
4 COMPONENT PLANNING CRITERIA<br />
COMPONENT DESCRIPTIONS<br />
Welcome Mat<br />
Hub<br />
Overwater Drive<br />
Overwater Bridge<br />
Lens Canopy<br />
Promontory<br />
Lens Marina (continued)<br />
Underwater Feature<br />
1.3.4 SW Florida Water Management District –<br />
Coastal Zone Management Act Consistency<br />
Determination<br />
1.3.5 SW Florida Water Management District –<br />
Section 401 Clean Water Act Certification<br />
1.3.6 Pinellas County – Commercial and Multi-Use<br />
Dock Permit<br />
1.3.7 <strong>City</strong> <strong>of</strong> <strong>St</strong>. <strong>Petersburg</strong> – Building Permit<br />
1.4 Dimensional Drivers<br />
1.4.1 All dimensions in relationship to N 23<br />
1.4.2 Vertical Datum = NAVD88<br />
1.4.3 Total Area = 9,150 sq. ft.<br />
2.0 Marina Subcomponents<br />
2.3 Restrooms<br />
2.3.1 There are (4) restroom stations.<br />
2.3.2 The restrooms are located to the south <strong>of</strong> the<br />
Marina on the Overwater Drive.<br />
2.3.2 Each restroom station will be equipped with (1)<br />
toilet and (1) lavatory.<br />
2.3.3 A baby changing station will be provided in each<br />
restroom.<br />
2.5 Floating Dock<br />
2.5.1 The total area <strong>of</strong> the floating dock is 9,150 sq. ft.<br />
2.5.2 The floating dock will likely be a proprietary<br />
product made from combinations <strong>of</strong> concrete,<br />
marine grade aluminum, and composite plastics.<br />
Durability <strong>of</strong> the floating docks shall be at least<br />
25 years as per international accepted standards<br />
for these products.<br />
2.5.3 The deck surface <strong>of</strong> the floating dock will be <strong>of</strong><br />
treated timber construction.<br />
2.5.4 Access to the floating dock during all tide<br />
cycles requires articulated gangways. Gangway<br />
structures will be marine grade aluminum and<br />
have a maximum slope <strong>of</strong> 3H:1V for safe access<br />
at mean low water (MLW). The design load <strong>of</strong><br />
the gangway platform is 100 psf for the structural<br />
load and 50 psf for the load transferred to float<br />
plus the dead load <strong>of</strong> the gangway. All gangway<br />
transition plates and handrails will comply<br />
with Americans with Disabilities Act (ADA)<br />
requirements. The elevation <strong>of</strong> the gangway<br />
access platforms will be above the design high<br />
water level (100-year event).<br />
4 - 34<br />
THE NEW ST. PETERSBURG PIER



