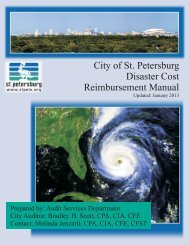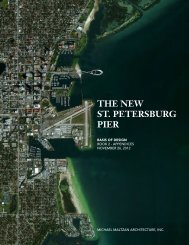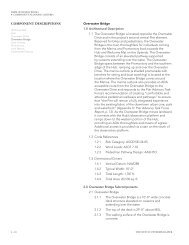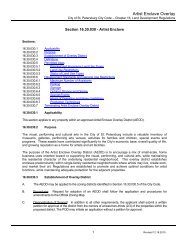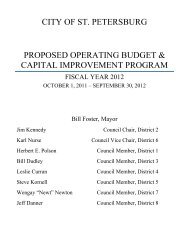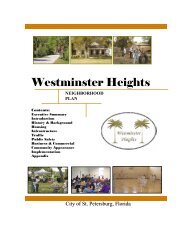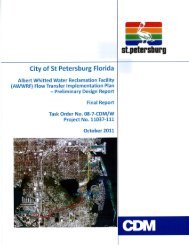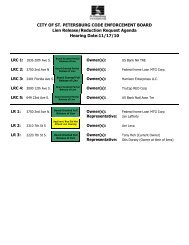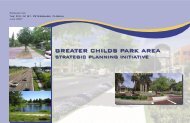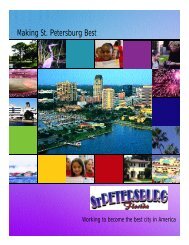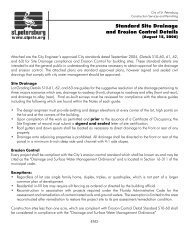Book 1 - City of St. Petersburg
Book 1 - City of St. Petersburg
Book 1 - City of St. Petersburg
Create successful ePaper yourself
Turn your PDF publications into a flip-book with our unique Google optimized e-Paper software.
COMPONENT DESCRIPTIONS<br />
Welcome Mat<br />
Hub<br />
Overwater Drive<br />
Overwater Bridge<br />
Lens Canopy<br />
Promontory<br />
Lens Marina<br />
Underwater Feature<br />
Promontory<br />
1.0 Architectural Description<br />
1.1 Consisting <strong>of</strong> a rock-like platform that steps into the<br />
water, the Promontory serves as the experiential and<br />
programmatic apogee <strong>of</strong> the project. Constructed<br />
on top <strong>of</strong> the existing caissons and shaded by the<br />
Lens Canopy above, the Promontory accommodates<br />
a vehicular turn around, concessions space, learning<br />
steps and restrooms. Supplementing its formal program<br />
components, the Promontory is intended to be a place<br />
for special events, dances and other festivities.<br />
One <strong>of</strong> the most important functions <strong>of</strong> the Promontory<br />
is to get people closer to the experience <strong>of</strong> the water.<br />
To that end, promontory rocks form a stepped bayside<br />
landscape that provides ample seating and gathering<br />
space, allowing visitors to interact directly with the water.<br />
The promontory rocks will also feature a dedicated<br />
fishing area. To the west, the Learning <strong>St</strong>eps extend out<br />
into the center <strong>of</strong> the Lens and provide a space for field<br />
trips and tour groups to gather and learn about the bay.<br />
As the foundation for the elevator core, stair core and<br />
alternate elevator core, the Promontory also serves as<br />
the main connection to the Lens Canopy.<br />
The Promontory can be accessed directly from the<br />
Overwater Drive and Overwater Bridge and is fully ADA<br />
accessible.<br />
1.2 Code References<br />
1.2.1 Risk Category: ASCE/SEI 24-05<br />
1.2.2 Wind Loads: ASCE 7-10<br />
1.2.3 Bike & Pedestrian Pathway Design: AASHTO<br />
1.3 Dimensional Drivers<br />
1.4.1 Vertical Datum: NAVD88<br />
1.4.2 Total Area: 18,050 sq. ft.<br />
2.0 Promontory Subcomponents<br />
2.1 Promontory Deck<br />
2.1.1 The Promontory consists <strong>of</strong> a 18,050 sq. ft.<br />
concrete deck assembly supported on existing<br />
caissons.<br />
2.1.2 The Promontory is the foundation for the<br />
concessions space, restrooms, elevator core,<br />
stair core and alternate elevator core.<br />
2.1.3 The Promontory has a 35’-0” radius vehicular<br />
turnaround that can accommodate emergency<br />
vehicles and serves as the primary turnaround<br />
space for the Pier Trolley and the Downtown<br />
Looper.<br />
MICHAEL MALTZAN ARCHITECTURE, INC. 4 - 27



