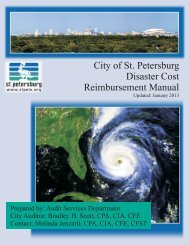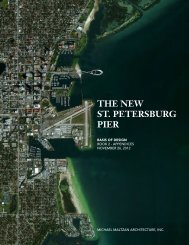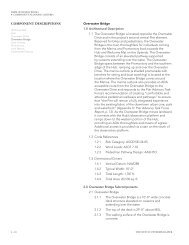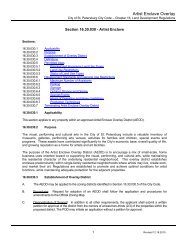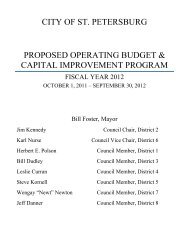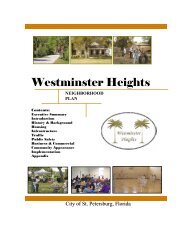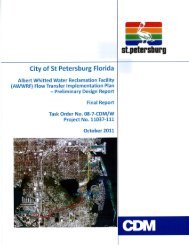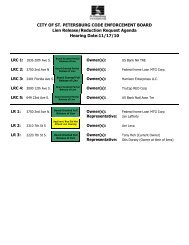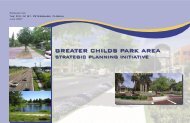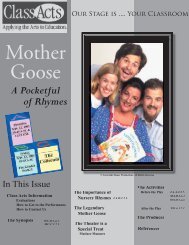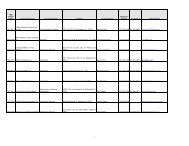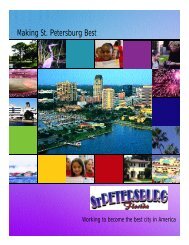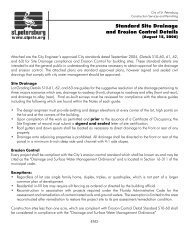Book 1 - City of St. Petersburg
Book 1 - City of St. Petersburg
Book 1 - City of St. Petersburg
You also want an ePaper? Increase the reach of your titles
YUMPU automatically turns print PDFs into web optimized ePapers that Google loves.
COST ESTIMATE PROCESS<br />
The process in which Skanska, the A/E team, and key<br />
representatives <strong>of</strong> the <strong>City</strong> <strong>of</strong> <strong>St</strong>. <strong>Petersburg</strong> have engaged<br />
in over the past months has been intensive, thorough, and<br />
collaborative. Since July 21 st , 2012, the day that Skanska was<br />
recommended as the Construction Manager for the project, the<br />
process has been based on real time costing and constructability<br />
concepts. By reaching out to the A/E team, developing a<br />
collaborative process and keeping all lines <strong>of</strong> communication<br />
open, Skanska was successful not only in describing a project<br />
that can be built on budget and on schedule, but also in<br />
developing a framework that will allow the team to take on any<br />
challenges that may arise as the project moves forward.<br />
This process has involved the following:<br />
• (7) Cost Estimates or Rough Order <strong>of</strong> Magnitudes<br />
• (3) Revised 3D cost models which were utilized to<br />
capture true quantities for accurate estimates<br />
• (4) Face-to-face multi-day work sessions that included<br />
the A&E team, the client, and collaborative experts<br />
contributing real time pricing and constructability input<br />
• Over a dozen internal meetings with our collaborative<br />
experts<br />
• (7+) all hands on deck conference calls to discuss data<br />
as it developed, allowing the team to mutually identify<br />
opportunities worthy <strong>of</strong> exploring<br />
• Several remote 3D collaborative interface meetings that<br />
functioned as tutorials <strong>of</strong> the 3D project as it developed,<br />
allowing both the A/E team and the construction team<br />
to be fully aware <strong>of</strong> changes as they occurred, thereby<br />
rendering the data necessary for costing immediately<br />
accessible (Figure 6.1).<br />
Through this immersive process the cost estimate developed is<br />
complete. Because decisions made during BOD are not final, the<br />
architects, engineers and builders <strong>of</strong> this project look forward<br />
to continuing the process described here, and to engaging the<br />
<strong>City</strong> and the community in the next phases <strong>of</strong> work. Through<br />
a process <strong>of</strong> fine-tuning, confirming and making adjustments<br />
where necessary, the project will be realized on budget and on<br />
schedule.<br />
This following pages <strong>of</strong> the BOD Report outline Skanska’s<br />
engagement with local businesses, small business enterprises,<br />
minority and women owner enterprises, as well as the general<br />
Tampa Bay community. This section also includes a preliminary<br />
schedule for the project. A detailed cost model, prepared by<br />
Skanska with the A/E team, appears as Appendix M, while a Cost<br />
Summary is included in the Executive Summary <strong>of</strong> this Report, on<br />
page 2-10.<br />
MICHAEL MALTZAN ARCHITECTURE, INC. 6 - 1



