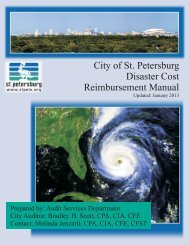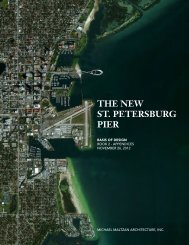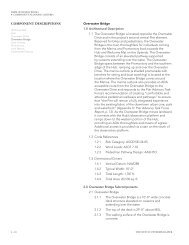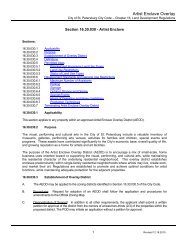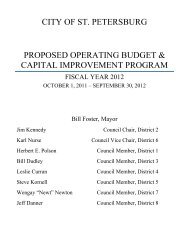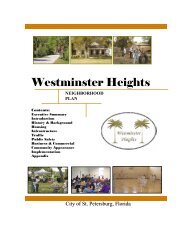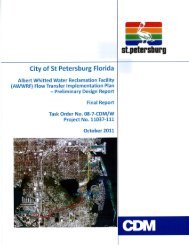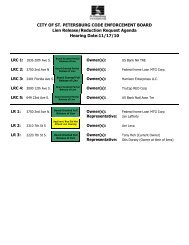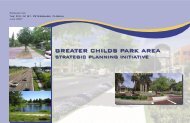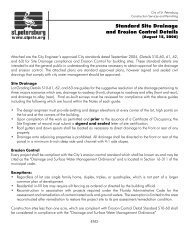Book 1 - City of St. Petersburg
Book 1 - City of St. Petersburg
Book 1 - City of St. Petersburg
You also want an ePaper? Increase the reach of your titles
YUMPU automatically turns print PDFs into web optimized ePapers that Google loves.
BASIS OF DESIGN BOOK 1<br />
3 GENERAL PLANNING CRITERIA<br />
PUBLIC OUTREACH NOTES<br />
(continued)<br />
32 How wide are the bridges?<br />
The Overwater Drive, beginning near Spa Beach and ending<br />
at the Promontory, is 20-ft clear between the railings and will<br />
accommodate emergency vehicles, service vehicles and a<br />
public trolley. A vehicular turnaround large enough for fire trucks<br />
and the trolley is provided at the Promontory. The Overwater<br />
Bridge, which spans from the Hub and to the Promontory and<br />
accommodates pedestrians and bicycles, is 10-ft clear between<br />
the railings. Motor vehicles will not be accommodated on this<br />
portion <strong>of</strong> the new Pier.<br />
33 What are the sustainable design<br />
elements being considered?<br />
A conscious effort will be maintained throughout design and<br />
construction to prioritize durable and environmentally friendly<br />
products. An opportunity exists for the installation <strong>of</strong> sustainable<br />
technologies in the future.<br />
34 What are the project’s<br />
environmental impacts?<br />
The area <strong>of</strong> the Bay bottom that is shaded by the Pier will be<br />
reduced by approximately 90,000 sq ft due to a reduction in<br />
footprint, which will benefit sea life; the parking surface will<br />
be reduced by approximately 30,000 sq ft on the Uplands;<br />
and the number <strong>of</strong> pilings penetrating the Bay bottom will be<br />
diminished. The Tampa Bay Regional Planning Council’s Agency<br />
on Bay Management has stated in a report that “removal <strong>of</strong> the<br />
existing structure, and the replacement with a new structure that<br />
has no parking and limited driveway, will improve water quality in<br />
the area.”<br />
35 What is the schedule for the<br />
project and when will the existing<br />
Pier close and be demolished?<br />
The existing Pier will close on May 31, 2013. Demolition is<br />
scheduled to begin in August 2013. Construction on the new Pier<br />
will begin in January 2014 and last approximately 18 months. The<br />
new Pier will open during Fall 2015.<br />
36 What is the Canopy made <strong>of</strong> and<br />
how will the <strong>City</strong> keep it clean?<br />
The construction materials considered were analyzed to select<br />
the lowest maintenance finishes for <strong>St</strong>. <strong>Petersburg</strong>’s severe<br />
climate. The Canopy is made <strong>of</strong> matte finish aluminum panels<br />
supported on a metal structure. Exposed horizontal beams were<br />
eliminated from the design wherever possible to discourage<br />
roosts for birds. The A/E team is also considering the installation<br />
<strong>of</strong> a manually operated water wash system that would be<br />
integrally located at the top <strong>of</strong> the Canopy.<br />
37 What is the height at the top <strong>of</strong><br />
the Canopy? How high are the<br />
elevated viewing platforms?<br />
The height at the top <strong>of</strong> the Canopy is 86 ft. The height to the<br />
highest elevated viewing platform is 52 ft. For reference, the<br />
height to the top <strong>of</strong> the existing Pier is 78 ft and the height at the<br />
ro<strong>of</strong> terrace is 52 ft.<br />
3 - 12<br />
THE NEW ST. PETERSBURG PIER



