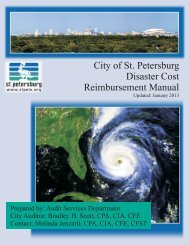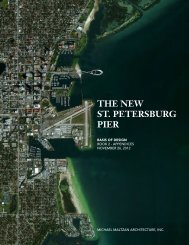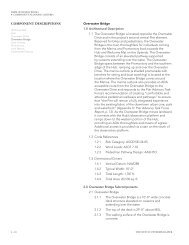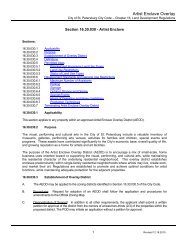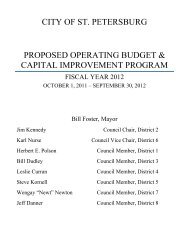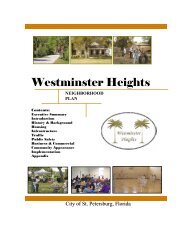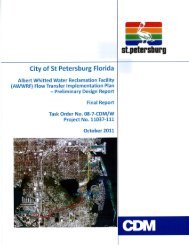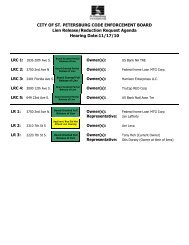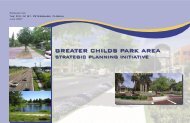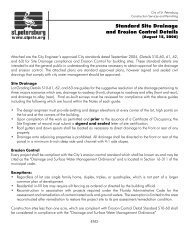Book 1 - City of St. Petersburg
Book 1 - City of St. Petersburg
Book 1 - City of St. Petersburg
You also want an ePaper? Increase the reach of your titles
YUMPU automatically turns print PDFs into web optimized ePapers that Google loves.
BASIS OF DESIGN BOOK 1<br />
3 GENERAL PLANNING CRITERIA<br />
FIRE AND LIFE SAFETY<br />
REQUIREMENTS<br />
(continued)<br />
Fire Department Access and Facilities<br />
To enable effective fire-fighting operations on the Pier, access for<br />
fire appliances will be made along the length <strong>of</strong> the 20-ft section<br />
<strong>of</strong> the Overwater Drive all the way to the end <strong>of</strong> the Promontory<br />
where a vehicle ‘turning circle’ will be provided. Because the<br />
Pier is part <strong>of</strong> a fire apparatus access road, it will be constructed<br />
and maintained in accordance with AASHTO regulations and<br />
designed for the imposed loads created by a fire appliance <strong>of</strong> up<br />
to 50,000 lbs.<br />
While there will be no defined Fire Department access path on<br />
the Pier, the entire 20-ft wide portion <strong>of</strong> the Overwater Drive<br />
will be designed for fire vehicle access. When responding to a<br />
fire incident on the Pier, a management vehicle (a small car or<br />
golf buggy type vehicle) will take the lead to ‘part the crowd’<br />
and make way for the fire vehicle. Given the close interaction<br />
<strong>of</strong> vehicles and occupants in this scenario, an emergency<br />
management procedure designed to cater for such situations<br />
will be developed. It is to be noted that a large portion <strong>of</strong> the<br />
Pier’s evacuation is expected to be completed before the arrival<br />
<strong>of</strong> the Fire Department. As a consequence, the need for fire<br />
vehicle access would occur only towards the end <strong>of</strong> the occupant<br />
evacuation phase and the extent <strong>of</strong> fire vehicle/occupant<br />
interaction would be greatly reduced. Water supplies for firefighting<br />
will be provided by the use <strong>of</strong> a standpipe system with<br />
outlets provided every 300 ft along the Pier. A wet system will be<br />
provided at the Marina.<br />
Fire Protection Systems<br />
Source <strong>of</strong> Water<br />
Water will be provided by an estimated 6” fire service (one for<br />
the Welcome Mat and Hub and one for the Pier) supplied from<br />
the city water main. Backflow prevention devices will be installed<br />
in accordance with the <strong>St</strong>. <strong>Petersburg</strong> water and sewer rules and<br />
regulations.<br />
An electric fire pump may be provided to supply the<br />
required 100 psi at the highest and most remote standpipe<br />
hose connection. The fire pump system will be designed in<br />
accordance with NFPA 20 and include a pressure maintenance<br />
pump, control panels and test connection. The fire pump will be<br />
located in a dedicated room outside the flood line.<br />
The site will be provided with Siamese (fire department)<br />
connections. The Siamese connection will serve both the<br />
automatic sprinkler system and the fire standpipe system.<br />
Sprinkler System<br />
All enclosed buildings will be sprinklered with the exception <strong>of</strong><br />
the main electrical room. Sprinklers will be designed based on<br />
the occupancy hazard <strong>of</strong> the design areas.<br />
All pipe sizes will be based on hydraulic calculations.<br />
3 - 124<br />
THE NEW ST. PETERSBURG PIER



