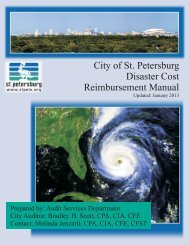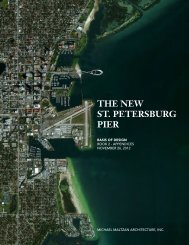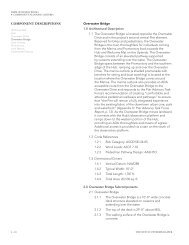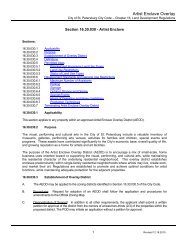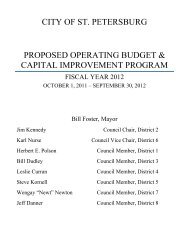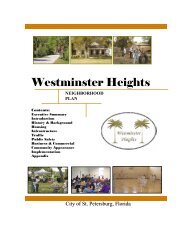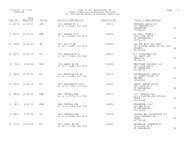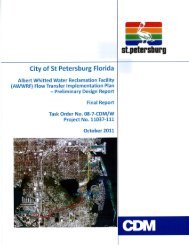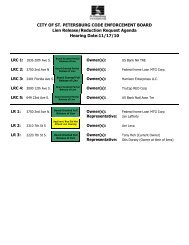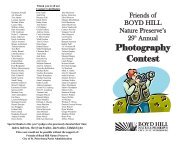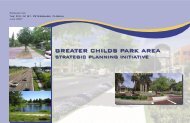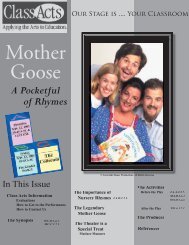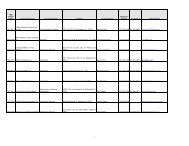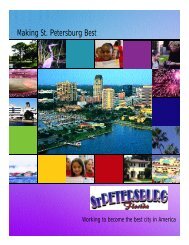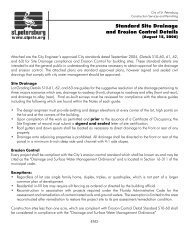Book 1 - City of St. Petersburg
Book 1 - City of St. Petersburg
Book 1 - City of St. Petersburg
Create successful ePaper yourself
Turn your PDF publications into a flip-book with our unique Google optimized e-Paper software.
BASIS OF DESIGN BOOK 1<br />
5 BASIS OF DESIGN CONCEPT ANALYSIS<br />
ENGINEERING NARRATIVE<br />
Marine Work<br />
The design team has preliminarily identified potential supports<br />
for the new Pier elements, which include new piles and caissons,<br />
as well as selective reuse <strong>of</strong> the existing caissons supporting<br />
the Inverted Pyramid building. Actual design <strong>of</strong> foundations<br />
for the Pier will begin following execution <strong>of</strong> the geotechnical<br />
exploration program and more precise site-specific evaluation <strong>of</strong><br />
wind and wave loads during the next stage <strong>of</strong> work. At this early<br />
phase, the engineers believe the following foundation types<br />
would be viable options:<br />
• Overwater Drive – A three-pile pier system, with one<br />
vertical and two batter piles supporting pile caps spaced<br />
at approximately 60’, could support the roadway/<br />
walkway. The pile type could be a precast 18” square<br />
concrete pile driven into place.<br />
• Overwater Bridge – Single large diameter (estimated at<br />
48”) caissons spaced at 100’ could support the relatively<br />
narrow structure. The caisson would be a steel shell<br />
drilled into the bay bottom and filled with concrete.<br />
• The Promontory, Lens Canopy, and related decking<br />
would be supported by a series <strong>of</strong> pile caps custom<br />
poured to match the varying horizontal surface area.<br />
Again, precast 18” square piles could be used, although<br />
some areas may need 20” piles, and the stair may use<br />
drilled steel pipe piles with concrete fill. The design<br />
team has examined reconfiguration <strong>of</strong> the Promontory<br />
layout to engage the existing caissons presently<br />
supporting the Inverted Pyramid building.<br />
<strong>St</strong>ructural Approach<br />
The design team has preliminarily identified potential<br />
superstructures for the new Pier elements. Actual design <strong>of</strong><br />
these structures will begin following a more precise site-specific<br />
evaluation <strong>of</strong> wind and wave loads, but at this early phase, the<br />
engineers believe the following superstructure types would be<br />
viable options:<br />
• Overwater Drive and Overwater Bridge – Precast beams<br />
are appropriate for construction <strong>of</strong> what are essentially<br />
bridges over water. The design team consulted the PCI<br />
Manual and identified several standard shapes which<br />
would function well for the 60’ span <strong>of</strong> the Overwater<br />
Drive and the 100’ span <strong>of</strong> the Overwater Bridge. Precast<br />
box beams and standard tees were sketched as options<br />
for the structural concept plans. Further discussions led<br />
by the Construction Manager revealed that Florida tee<br />
beams and/or double tees could be more economical<br />
due to local availability. Further investigation and design<br />
will be conducted in the next design phase to select the<br />
optimal precast beam shape. A concrete slab would be<br />
placed atop the beams and extend past the edges <strong>of</strong><br />
the beam to form the full width <strong>of</strong> structure and support<br />
the edge railings. The superstructures may receive a<br />
cladding for aesthetic purposes.<br />
5 - 2<br />
THE NEW ST. PETERSBURG PIER



