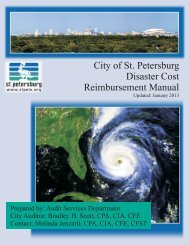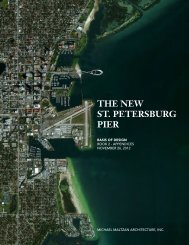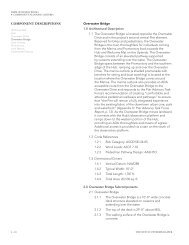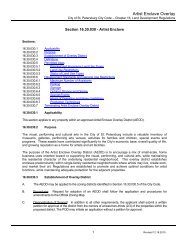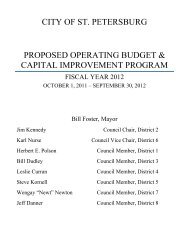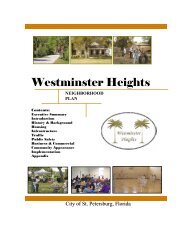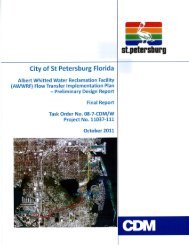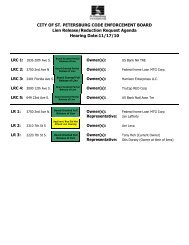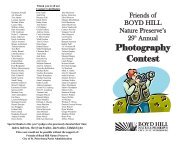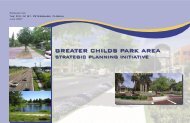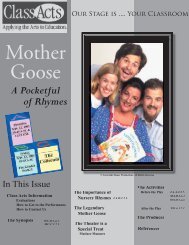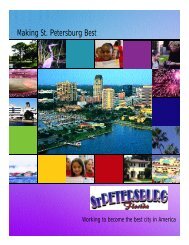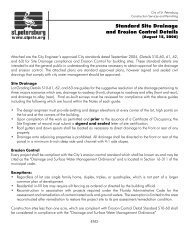Book 1 - City of St. Petersburg
Book 1 - City of St. Petersburg
Book 1 - City of St. Petersburg
You also want an ePaper? Increase the reach of your titles
YUMPU automatically turns print PDFs into web optimized ePapers that Google loves.
UPLANDS USAGE<br />
SUGGESTIONS<br />
The existing Uplands area is approximately 21 acres and consists<br />
predominantly <strong>of</strong> asphalt parking, roadway and unprogrammed,<br />
underutilized green space. It represents a “great divide”<br />
that separates the water and the Pier from the more active<br />
downtown. In great need <strong>of</strong> development, the Uplands should<br />
be further discussed as the Downtown Waterfront Master Plan<br />
is developed. Multiple program elements may enhance the<br />
experience <strong>of</strong> visitors and residents and become both visual and<br />
dynamic links to the new Pier. While many <strong>of</strong> the following ideas<br />
are suggestions from the community, none <strong>of</strong> the considerations<br />
below are within the $50 million approved budget.<br />
Transient Boat Docks<br />
As recommended on page 15 <strong>of</strong> the Pier Advisory Task Force<br />
Report, new courtesy boat docks located at the eastern entrance<br />
<strong>of</strong> the Central Basin, south <strong>of</strong> the Hub, would meet the sizable<br />
need for courtesy boat slips. Its location adjacent to the Hub<br />
would make it an optimal spot for water taxis, the Dolphin Cruise<br />
and other commercial boating enterprises.<br />
Expanded Greenway Trail System<br />
To better connect the new Pier to Bay Shore Drive NE, Beach<br />
Drive and The Shops at <strong>St</strong>. Pete, a looping walkway system<br />
should be created around the northern Uplands area connecting<br />
Spa Beach and the Welcome Mat to the Museum <strong>of</strong> History.<br />
Enhanced Civic Water Feature<br />
Located at the edge <strong>of</strong> Spa Beach, adjacent to the Welcome Mat<br />
or designed integrally with the playground, the water feature<br />
would provide another family friendly program element. The<br />
feature could be equipped with bubblers, vertical sprays and<br />
fountains programmed to allow for passive play on a hot day,<br />
yet without standing water and requiring no lifeguards. The<br />
fountains may be tiwmed to music and have a lighting element.<br />
Public restrooms will be provided at a distance complying with<br />
code regulations. The budget for the new Pier currently includes<br />
funds for a minor civic water feature; the enhancement <strong>of</strong> this<br />
feature was highly encouraged by the community.<br />
Amphitheater and Event Lawn<br />
Providing 1,000 to 1,400 places for blanket or lawn chair seating,<br />
a gently sloping, grass bowled amphitheater could provide a<br />
permanent location for American <strong>St</strong>age’s performances in the<br />
park. When not used by American <strong>St</strong>age, it can be an event lawn<br />
for larger community gatherings, public speaking events and<br />
spontaneous unscripted play.<br />
Playground<br />
Currently, playgrounds at Vinoy Park and Albert Whitted Park do<br />
not sufficiently serve the downtown area. A new playground at<br />
the Uplands would satisfy the requests heard during the public<br />
outreach presentations from numerous mothers and fathers.<br />
A playground with a historical theme could possibly honor the<br />
MICHAEL MALTZAN ARCHITECTURE, INC. 3 - 17



