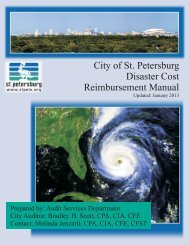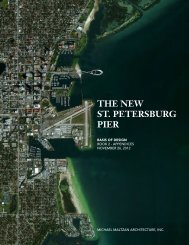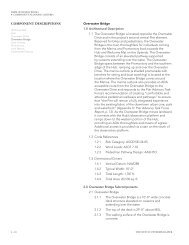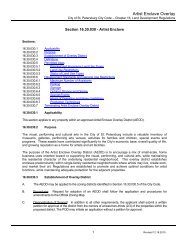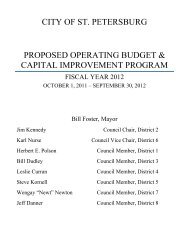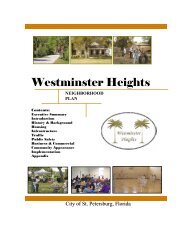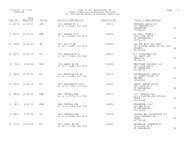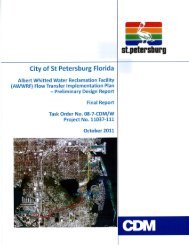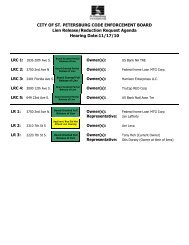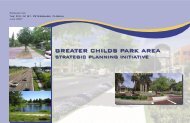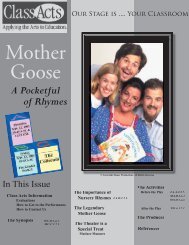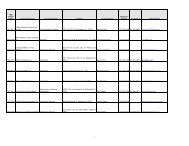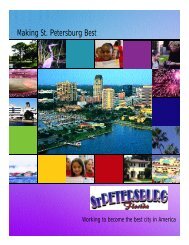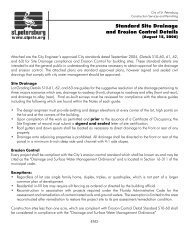Book 1 - City of St. Petersburg
Book 1 - City of St. Petersburg
Book 1 - City of St. Petersburg
You also want an ePaper? Increase the reach of your titles
YUMPU automatically turns print PDFs into web optimized ePapers that Google loves.
BASIS OF DESIGN BOOK 1<br />
3 GENERAL PLANNING CRITERIA<br />
SITE AND URBAN<br />
DESIGN CRITERIA<br />
(continued)<br />
Zoning Guidelines<br />
The <strong>City</strong>’s Development Review Services Division served as a<br />
resource for the following information.<br />
The downtown area is the traditional gathering center <strong>of</strong><br />
the <strong>City</strong>. Since its inception, it has been the regional center,<br />
attracting residents and visitors for recreation, socializing,<br />
shopping and business. It is also a vibrant residential<br />
neighborhood <strong>of</strong>fering a variety <strong>of</strong> housing typologies. The <strong>City</strong><br />
is fortunate to have created and maintained a strong pedestrianoriented<br />
streetscape, with its grid street pattern and buildings<br />
at a typical 2 to 4- story scale along its wide sidewalks. Although<br />
high rise buildings, including those that occupy a full city block,<br />
have been added to the downtown area, they are the exception,<br />
retaining a pedestrian character at the sidewalk. The 100 ft.<br />
wide right-<strong>of</strong>-way allows ample room for vehicles in the street<br />
travel lanes, on-street parking, and pedestrian sidewalks. Future<br />
development should recognize and reinforce the pedestrian<br />
scale as a key asset by protecting the right-<strong>of</strong>-way through both<br />
the selection and location <strong>of</strong> pedestrian-oriented businesses.<br />
Development regulations for the downtown area require that<br />
the base <strong>of</strong> all buildings create and maintain a strongly defined<br />
street edge, while allowing and encouraging larger and taller<br />
buildings to be constructed above and stepped back into the<br />
property. By reinforcing the street edges, providing active<br />
uses, concealing parking areas and requiring streetscape<br />
improvements, vibrant activity will continue at the street level.<br />
Figure 3.18 describes zoning guidelines for the downtown<br />
waterfront area <strong>of</strong> <strong>St</strong>. <strong>Petersburg</strong>. The blue color that covers the<br />
Pier and other areas represents the DC-3 zoning district. The<br />
green color on the abutting land represents the DC-P district.<br />
Noted are the <strong>City</strong>’s allowable lease terms for buildings leased<br />
by private entities. The southern portion <strong>of</strong> the Uplands (the area<br />
<strong>of</strong> the Hub) allows a 10-year lease, while the northern portion<br />
allows a 5-year lease.<br />
The DC-3 zoning district encourages development <strong>of</strong> residential,<br />
<strong>of</strong>fices, hotels, specialty retail and other permitted mixed<br />
uses compatible with the waterfront area with emphasis on<br />
pedestrian-oriented development at the street level. There is no<br />
required waterfront setback in the DC-3 zone, but projects must<br />
adhere to a building-to-building setback along interior property<br />
lines; for portions <strong>of</strong> a building located above 50 ft. in height, a<br />
building setback along streets and an additional setback along<br />
Beach Drive are applicable.<br />
The DC-P district denotes lands that are public parks or<br />
developments within public parks, east <strong>of</strong> Beach Drive. In<br />
these areas, heights and development intensities are limited<br />
and setbacks are generous to maintain a sense <strong>of</strong> open space<br />
adjacent to the public spaces.<br />
3 - 32<br />
THE NEW ST. PETERSBURG PIER



