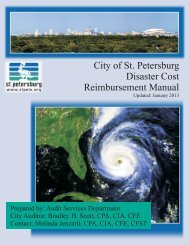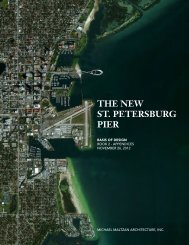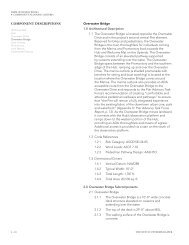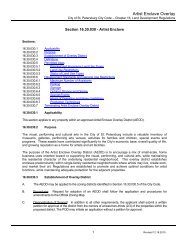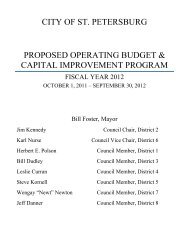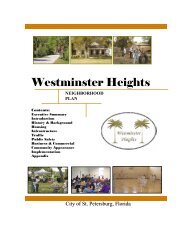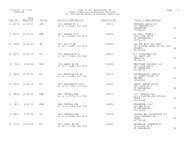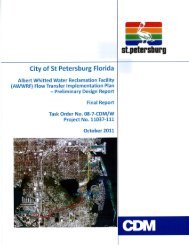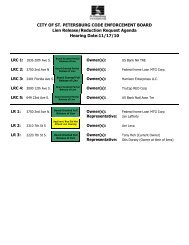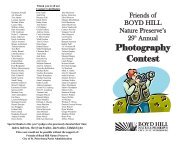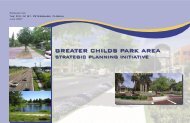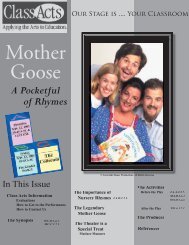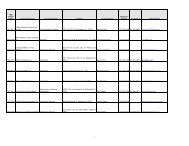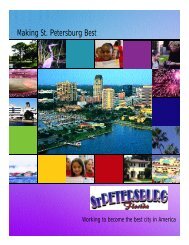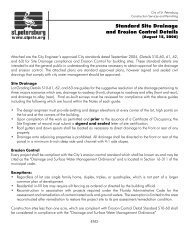Book 1 - City of St. Petersburg
Book 1 - City of St. Petersburg
Book 1 - City of St. Petersburg
Create successful ePaper yourself
Turn your PDF publications into a flip-book with our unique Google optimized e-Paper software.
BASIS OF DESIGN BOOK 1<br />
4 COMPONENT PLANNING CRITERIA<br />
COMPONENT DESCRIPTIONS<br />
Welcome Mat<br />
Hub (continued)<br />
Overwater Drive<br />
Overwater Bridge<br />
Lens Canopy<br />
Promontory<br />
Lens Marina<br />
Underwater Feature<br />
2.1.5 42” high aluminum guardrails will be provided<br />
where necessary.<br />
2.1.6 The program platform is designed to<br />
accommodate trash and delivery services.<br />
2.2 Observation Platform<br />
2.2.1 The observation platform consists <strong>of</strong> a 4,650 sq.<br />
ft. occupiable platform above the restrooms<br />
2.2.2 The observation platform provides the<br />
opportunity for views <strong>of</strong> the Lens, Tampa Bay<br />
and back to the <strong>St</strong>. <strong>Petersburg</strong> skyline.<br />
2.2.3 The observation platform is directly accessible<br />
from the Overwater Bridge and via a stair to the<br />
south <strong>of</strong> the platform.<br />
2.2.4 52” high aluminum guardrails will be provided<br />
where necessary.<br />
2.3 Restrooms<br />
2.3.1 (2) Restrooms will be provided beneath the<br />
northern end <strong>of</strong> the observation platform; one<br />
for men and one for women.<br />
2.3.2 The men’s restroom will be outfitted with 2<br />
toilets and 2 urinals. The women’s restroom will<br />
be outfitted with 4 toilets.<br />
2.3.3 Hand washing stations will be located adjacent<br />
to the restrooms.<br />
2.3.4 Each restroom will be outfitted with an<br />
independent baby changing station.<br />
2.3.5 The restrooms shall also serve the Spa Beach.<br />
2.3.6 A beach shower will be provided adjacent to the<br />
restrooms.<br />
2.3.7 (2) Drinking fountains will be provided adjacent<br />
to the restrooms.<br />
3.0 Systems<br />
3.1 Mechanical – None<br />
3.2 Plumbing<br />
3.2.1 Potable water will be supplied for use at the<br />
restrooms.<br />
3.2.2 Wastewater removal will be required from the<br />
restrooms.<br />
3.2.3 <strong>St</strong>ub-outs for plumbing will be sized and<br />
provided for a planned restaurant and trash<br />
enclosure.<br />
3.3 Electrical<br />
3.3.1 Code lighting will be provided throughout.<br />
3.3.2 <strong>St</strong>ep lighting will be provided at the program<br />
platform.<br />
4 - 14<br />
THE NEW ST. PETERSBURG PIER



