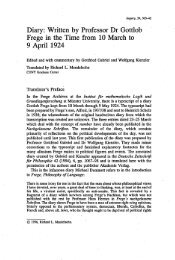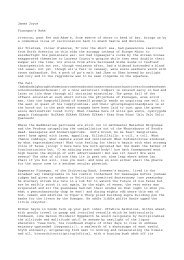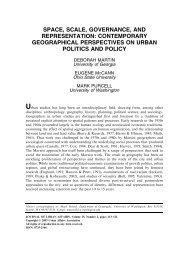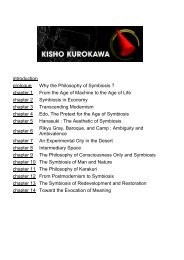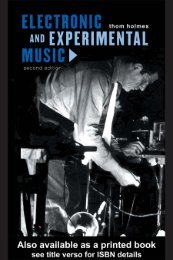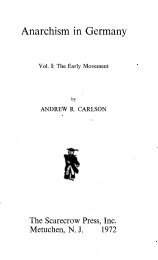- Page 2 and 3:
Performance Theory “Reading Perfo
- Page 4 and 5:
Richard Schechner Performance Theor
- Page 6:
To my brothers William Arthur David
- Page 10 and 11:
PREFACE TO THE ROUTLEDGE CLASSICS E
- Page 12 and 13:
preface to the routledge classics e
- Page 14 and 15:
ACKNOWLEDGMENTS Performance Theory
- Page 16:
AUTHOR’S NOTE The differences bet
- Page 19 and 20:
xviii introduction: the fan and the
- Page 22 and 23:
1 APPROACHES THE CAMBRIDGE ANTHROPO
- Page 24 and 25:
approaches 3 “Eniautos-Daimon,”
- Page 26 and 27:
dithyramb are doubtful; and the con
- Page 28 and 29:
approaches 7 Waiting for Godot, The
- Page 30 and 31:
approaches 9 KO can end the fight a
- Page 32 and 33:
approaches 11 Objects In everyday l
- Page 34 and 35:
approaches 13 adjustments are made
- Page 36 and 37:
approaches 15 play, games, sports,
- Page 38 and 39:
Figure 1.3 Self-assertive “I”:
- Page 40 and 41:
King Lear according to the techniqu
- Page 42 and 43:
6 Webster, who supports the dithyra
- Page 44 and 45:
approaches 23 interest in “primit
- Page 46 and 47:
approaches 25 a ritual is a stereot
- Page 48 and 49:
actuals 27 harangue of about 20 min
- Page 50 and 51:
actuals 29 shape, rhythm and life-s
- Page 52 and 53:
people thinks systematically in its
- Page 54 and 55:
actuals 33 new theater (and life-st
- Page 56 and 57:
actuals 35 The shaman is prized by
- Page 58 and 59:
actuals 37 Eliade does not define r
- Page 60 and 61:
actuals 39 The night before the eme
- Page 62 and 63:
actuals 41 into two, one for either
- Page 64 and 65:
actuals 43 Williams tells of many t
- Page 66 and 67:
actuals 45 comic overdevelops part
- Page 68 and 69:
actuals 47 hand, the associations t
- Page 70 and 71:
actuals 49 spectators wisecrack and
- Page 72 and 73:
actuals 51 half-dead mice. The floo
- Page 74 and 75:
actuals 53 the play has been runnin
- Page 76 and 77:
actuals 55 Initiation can be the ke
- Page 78 and 79:
actuals 57 ceremony. This ad hoc th
- Page 80 and 81:
actuals 59 We are almost unique in
- Page 82 and 83:
actuals 61 around seventy-five befo
- Page 84 and 85:
a performance condition the perform
- Page 86 and 87:
actuals 65 manuscript scenario whic
- Page 88 and 89:
drama, script, theater, and perform
- Page 90 and 91:
drama, script, theater, and perform
- Page 92 and 93:
Figure 3.1
- Page 94 and 95:
drama, script, theater, and perform
- Page 96 and 97:
drama, script, theater, and perform
- Page 98 and 99:
seems to me that the reason someone
- Page 100 and 101:
Plate 3.2 The Performance Group’s
- Page 102 and 103:
drama, script, theater, and perform
- Page 104 and 105:
drama, script, theater, and perform
- Page 106 and 107:
drama, script, theater, and perform
- Page 108 and 109:
drama, script, theater, and perform
- Page 110 and 111:
drama, script, theater, and perform
- Page 112 and 113:
drama, script, theater, and perform
- Page 114 and 115:
drama, script, theater, and perform
- Page 116 and 117:
drama, script, theater, and perform
- Page 118 and 119:
drama, script, theater, and perform
- Page 120 and 121:
drama, script, theater, and perform
- Page 122 and 123:
drama, script, theater, and perform
- Page 124 and 125:
drama, script, theater, and perform
- Page 126 and 127:
metaphorically. The metabolisms of
- Page 128 and 129:
drama, script, theater, and perform
- Page 130 and 131:
drama, script, theater, and perform
- Page 132 and 133:
drama, script, theater, and perform
- Page 134 and 135:
from ritual to theater and back 113
- Page 136 and 137:
from ritual to theater and back 115
- Page 138 and 139:
from ritual to theater and back 117
- Page 140 and 141:
comprised, the small cycle of perfo
- Page 142 and 143:
from ritual to theater and back 121
- Page 144 and 145:
from ritual to theater and back 123
- Page 146 and 147:
from ritual to theater and back 125
- Page 148 and 149:
from ritual to theater and back 127
- Page 150 and 151:
are next year’s creditors, etc. T
- Page 152 and 153: from ritual to theater and back 131
- Page 154 and 155: Figure 4.5
- Page 156 and 157: from ritual to theater and back 135
- Page 158 and 159: from ritual to theater and back 137
- Page 160 and 161: from ritual to theater and back 139
- Page 162 and 163: from ritual to theater and back 141
- Page 164 and 165: from ritual to theater and back 143
- Page 166 and 167: trip to central Asia and China. Acc
- Page 168 and 169: from ritual to theater and back 147
- Page 170 and 171: from ritual to theater and back 149
- Page 172 and 173: from ritual to theater and back 151
- Page 174 and 175: from ritual to theater and back 153
- Page 176 and 177: from ritual to theater and back 155
- Page 178 and 179: ing into a special place a transcen
- Page 180 and 181: from ritual to theater and back 159
- Page 182 and 183: from ritual to theater and back 161
- Page 184 and 185: ehavior (what I call “restored be
- Page 186 and 187: from ritual to theater and back 165
- Page 188 and 189: from ritual to theater and back 167
- Page 190 and 191: from ritual to theater and back 169
- Page 192 and 193: toward a poetics of performance 171
- Page 194 and 195: toward a poetics of performance 173
- Page 196 and 197: must be cautious when assuming an a
- Page 198 and 199: toward a poetics of performance 177
- Page 200 and 201: toward a poetics of performance 179
- Page 204 and 205: toward a poetics of performance 183
- Page 206 and 207: toward a poetics of performance 185
- Page 208 and 209: toward a poetics of performance 187
- Page 210 and 211: toward a poetics of performance 189
- Page 212 and 213: toward a poetics of performance 191
- Page 214 and 215: toward a poetics of performance 193
- Page 216 and 217: toward a poetics of performance 195
- Page 218 and 219: toward a poetics of performance 197
- Page 220 and 221: toward a poetics of performance 199
- Page 222 and 223: toward a poetics of performance 201
- Page 224 and 225: spectators. In expanding our knowle
- Page 226 and 227: toward a poetics of performance 205
- Page 228 and 229: toward a poetics of performance 207
- Page 230 and 231: toward a poetics of performance 209
- Page 232 and 233: 6 SELECTIVE INATTENTION RELATIONSHI
- Page 234 and 235: something big in itself but a “st
- Page 236 and 237: Figure 6.2 selective inattention 21
- Page 238 and 239: selective inattention 217 To return
- Page 240 and 241: selective inattention 219 aesthetic
- Page 242 and 243: Integral-Aesthetic Accidental-aesth
- Page 244 and 245: selective inattention 223 those who
- Page 246 and 247: selective inattention 225 they’re
- Page 248 and 249: selective inattention 227 Schechner
- Page 250 and 251: selective inattention 229 “myself
- Page 252 and 253:
selective inattention 231 construct
- Page 254 and 255:
selective inattention 233 star qual
- Page 256 and 257:
7 ETHOLOGY AND THEATER ANIMAL-HUMAN
- Page 258 and 259:
ethology and theater 237 or on over
- Page 260 and 261:
ethology and theater 239 This is th
- Page 262 and 263:
ethology and theater 241 when he be
- Page 264 and 265:
ethology and theater 243 all human
- Page 266 and 267:
to accompany performances or was ex
- Page 268 and 269:
ethology and theater 247 feelings
- Page 270 and 271:
ethology and theater 249 Wilson’s
- Page 272 and 273:
ethology and theater 251 the call c
- Page 274 and 275:
ethology and theater 253 agons of p
- Page 276 and 277:
ethology and theater 255 musical pe
- Page 278 and 279:
Hindsight discredits Hoffman as a p
- Page 280 and 281:
ethology and theater 259 the value
- Page 282 and 283:
ethology and theater 261 of evoluti
- Page 284 and 285:
ethology and theater 263 cave. As I
- Page 286 and 287:
Figure 7.3 ethology and theater 265
- Page 288 and 289:
ethology and theater 267 Papua New
- Page 290 and 291:
ethology and theater 269 with them
- Page 292 and 293:
ethology and theater 271 Among the
- Page 294 and 295:
ethology and theater 273 wealth; th
- Page 296 and 297:
ethology and theater 275 within”
- Page 298 and 299:
Torgindi had won the case, but that
- Page 300 and 301:
ethology and theater 279 dialogic a
- Page 302 and 303:
Figure 7.4 ethology and theater 281
- Page 304 and 305:
weapons. On March 20, 1968, Colonel
- Page 306 and 307:
ethology and theater 285 premises i
- Page 308 and 309:
shuns the actors who play Oedipus o
- Page 310 and 311:
ethology and theater 289 practice.
- Page 312 and 313:
magnitudes of performance 291 and s
- Page 314 and 315:
Days Months or more Election of pop
- Page 316 and 317:
magnitudes of performance 295 9 In
- Page 318 and 319:
magnitudes of performance 297 could
- Page 320 and 321:
magnitudes of performance 299 is co
- Page 322 and 323:
ewilderment in front of and for who
- Page 324 and 325:
magnitudes of performance 303 unles
- Page 326 and 327:
magnitudes of performance 305 ritua
- Page 331 and 332:
310 magnitudes of performance bodil
- Page 333 and 334:
312 magnitudes of performance must
- Page 335 and 336:
314 magnitudes of performance her/h
- Page 337 and 338:
316 magnitudes of performance confi
- Page 339 and 340:
318 magnitudes of performance BRAIN
- Page 341 and 342:
320 magnitudes of performance of er
- Page 343 and 344:
322 magnitudes of performance edite
- Page 345 and 346:
324 magnitudes of performance looki
- Page 347 and 348:
326 magnitudes of performance 7 Mac
- Page 349 and 350:
328 magnitudes of performance socie
- Page 351 and 352:
330 magnitudes of performance and m
- Page 353 and 354:
332 magnitudes of performance from
- Page 355 and 356:
334 rasaesthetics sharing of bodily
- Page 357 and 358:
336 rasaesthetics been, and remains
- Page 359 and 360:
338 rasaesthetics “say” (Shiple
- Page 361 and 362:
340 rasaesthetics favorite flavors
- Page 363 and 364:
342 rasaesthetics feelings, but wha
- Page 365 and 366:
344 rasaesthetics infused with inte
- Page 367 and 368:
346 rasaesthetics conducted by Mich
- Page 369 and 370:
348 rasaesthetics or preempt the br
- Page 371 and 372:
350 rasaesthetics breath and impetu
- Page 373 and 374:
352 rasaesthetics progression from
- Page 375 and 376:
354 rasaesthetics come to mind. A b
- Page 377 and 378:
356 rasaesthetics RASAESTHETICS IN
- Page 379 and 380:
358 rasaesthetics early performance
- Page 381 and 382:
360 rasaesthetics greed or killing.
- Page 383 and 384:
362 rasaesthetics is to move from o
- Page 385 and 386:
364 rasaesthetics with them, to ans
- Page 387 and 388:
366 rasaesthetics Experience Rasabo
- Page 389 and 390:
REFERENCES Aldena, Guillerno E. (19
- Page 391 and 392:
370 references (1996) The Natyasast
- Page 393 and 394:
372 references Edwards, Christine (
- Page 395 and 396:
374 references Goffman, Erving (195
- Page 397 and 398:
376 references Kaprow, Allan (1965)
- Page 399 and 400:
378 references B. Schaffner (ed.) T
- Page 401 and 402:
380 references (1973) Environmental
- Page 403 and 404:
382 references (1986) “The Afterm
- Page 405 and 406:
384 index 321-4, 351-5, 361-7. See
- Page 407 and 408:
386 index barong (Bali) 141 barter
- Page 409 and 410:
388 index communitas 128, 156. See
- Page 411 and 412:
390 index Dreamtime (Australian nat
- Page 413 and 414:
392 index Gahuku people of Papua Ne
- Page 415 and 416:
394 index Jonas 240 Jones, Amelia 3
- Page 417 and 418:
396 index Mbuti people (equatorial
- Page 419 and 420:
398 index parties 172 Partridge, Er
- Page 421 and 422:
400 index primitive peoples 30-4, 3
- Page 423 and 424:
402 index Rosenfeld, Andree 208 n.
- Page 425 and 426:
404 index street theater 32, 48, 13
- Page 427 and 428:
406 index programs 275; effects 12-



