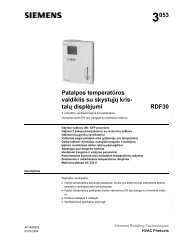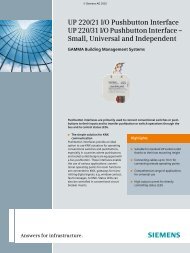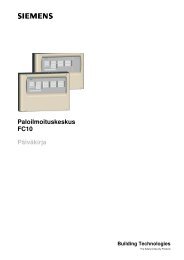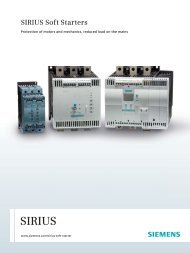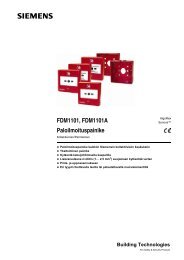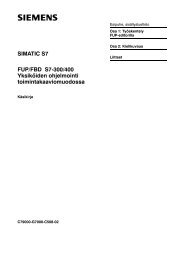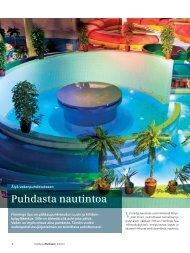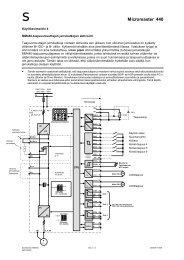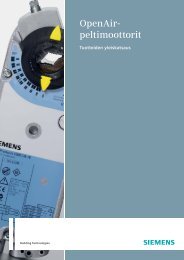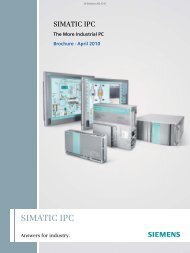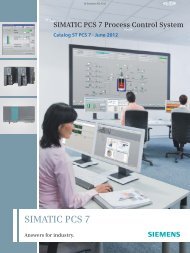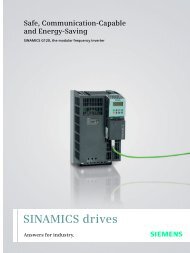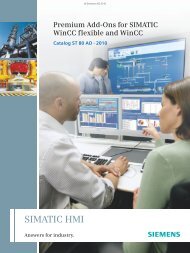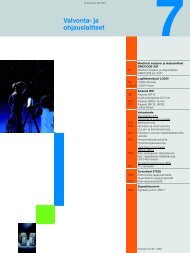- Page 1:
Planning Manual · 10/2007Planning
- Page 4 and 5:
Safety GuidelinesThis manual contai
- Page 6 and 7:
Table of contents3.3 Technical data
- Page 8 and 9:
Table of contents6 Planning with LR
- Page 10 and 11:
Table of contentsPlanning with SIVA
- Page 12 and 13:
System overview1.1 Overview of Siem
- Page 14 and 15:
System overview1.1 Overview of Siem
- Page 16 and 17:
System overview1.2 CD-K systemConne
- Page 18 and 19:
System overview1.3 BD01 systemConne
- Page 20 and 21:
System overview1.4 Networked busbar
- Page 22 and 23:
Planning principles2.2 Busbar trunk
- Page 24 and 25:
Planning principles2.2 Busbar trunk
- Page 26 and 27:
Planning principles2.2 Busbar trunk
- Page 28 and 29:
Planning principles2.2 Busbar trunk
- Page 30 and 31:
Planning principles2.3 Rated curren
- Page 32 and 33:
Planning principles2.4 System selec
- Page 34 and 35:
Planning principles2.4 System selec
- Page 36 and 37:
Planning with BD2A/BD2C3.2 System c
- Page 38 and 39:
Planning with BD2A/BD2C3.2 System c
- Page 40 and 41:
Planning with BD2A/BD2C3.2 System c
- Page 42 and 43:
Planning with BD2A/BD2C3.2 System c
- Page 44 and 45:
Planning with BD2A/BD2C3.2 System c
- Page 46 and 47:
Planning with BD2A/BD2C3.2 System c
- Page 50 and 51:
Planning with BD2A/BD2C3.2 System c
- Page 52 and 53:
Planning with BD2A/BD2C3.2 System c
- Page 54 and 55:
Planning with BD2A/BD2C3.2 System c
- Page 56 and 57:
Planning with BD2A/BD2C3.2 System c
- Page 58 and 59:
Planning with BD2A/BD2C3.2 System c
- Page 60 and 61:
Planning with BD2A/BD2C3.2 System c
- Page 62:
Planning with BD2A/BD2C3.3 Technica
- Page 65 and 66:
Planning with BD2A/BD2C3.3 Technica
- Page 67 and 68:
Planning with BD2A/BD2C3.4 Conducto
- Page 69 and 70:
Planning with BD2A/BD2C3.4 Conducto
- Page 71 and 72:
Planning with BD2A/BD2C3.5 Dimensio
- Page 73 and 74:
Planning with BD2A/BD2C3.5 Dimensio
- Page 75 and 76:
Planning with BD2A/BD2C3.5 Dimensio
- Page 77 and 78:
Planning with BD2A/BD2C3.5 Dimensio
- Page 79 and 80:
Planning with BD2A/BD2C3.5 Dimensio
- Page 81 and 82:
Planning with BD2A/BD2C3.5 Dimensio
- Page 83 and 84:
Planning with BD2A/BD2C3.5 Dimensio
- Page 85 and 86:
Planning with BD2A/BD2C3.5 Dimensio
- Page 87 and 88:
Planning with BD2A/BD2C3.5 Dimensio
- Page 89 and 90:
Planning with BD2A/BD2C3.5 Dimensio
- Page 91 and 92:
Planning with BD2A/BD2C3.5 Dimensio
- Page 93 and 94:
Planning with BD2A/BD2C3.5 Dimensio
- Page 95 and 96:
Planning with BD2A/BD2C3.5 Dimensio
- Page 97 and 98:
Planning with BD2A/BD2C3.5 Dimensio
- Page 99 and 100:
Planning with BD2A/BD2C3.5 Dimensio
- Page 101 and 102:
Planning with BD2A/BD2C3.5 Dimensio
- Page 103 and 104:
Planning with LDA/LDC 44.1 System d
- Page 105 and 106:
Planning with LDA/LDC4.2 System com
- Page 107 and 108:
Planning with LDA/LDC4.2 System com
- Page 109 and 110:
Planning with LDA/LDC4.2 System com
- Page 111 and 112:
Planning with LDA/LDC4.2 System com
- Page 113 and 114:
Planning with LDA/LDC4.2 System com
- Page 115 and 116:
Planning with LDA/LDC4.2 System com
- Page 117 and 118:
Planning with LDA/LDC4.2 System com
- Page 119 and 120:
Planning with LDA/LDC4.2 System com
- Page 121 and 122:
Planning with LDA/LDC4.2 System com
- Page 123 and 124:
Planning with LDA/LDC4.2 System com
- Page 125 and 126:
Planning with LDA/LDC4.2 System com
- Page 127 and 128:
Planning with LDA/LDC4.3 Technical
- Page 129 and 130:
Planning with LDA/LDC4.3 Technical
- Page 131 and 132:
Planning with LDA/LDC4.3 Technical
- Page 133 and 134:
Planning with LDA/LDC4.3 Technical
- Page 135 and 136:
Planning with LDA/LDC4.3 Technical
- Page 137 and 138:
Planning with LDA/LDC4.3 Technical
- Page 139 and 140:
Planning with LDA/LDC4.3 Technical
- Page 141 and 142:
Planning with LDA/LDC4.5 Dimension
- Page 143 and 144:
Planning with LDA/LDC4.5 Dimension
- Page 145 and 146:
Planning with LDA/LDC4.5 Dimension
- Page 147 and 148:
Planning with LXA/LXC 55.1 System d
- Page 149 and 150:
Planning with LXA/LXC5.2 System com
- Page 151 and 152:
Planning with LXA/LXC5.2 System com
- Page 153 and 154:
Planning with LXA/LXC5.2 System com
- Page 155 and 156:
Planning with LXA/LXC5.2 System com
- Page 157 and 158:
Planning with LXA/LXC5.2 System com
- Page 159 and 160:
Planning with LXA/LXC5.2 System com
- Page 161 and 162:
Planning with LXA/LXC5.2 System com
- Page 163 and 164:
Planning with LXA/LXC5.2 System com
- Page 165 and 166:
Planning with LXA/LXC5.2 System com
- Page 167 and 168:
Planning with LXA/LXC5.2 System com
- Page 169 and 170:
Planning with LXA/LXC5.3 Technical
- Page 171 and 172:
Planning with LXA/LXC5.3 Technical
- Page 173 and 174:
Planning with LXA/LXC5.3 Technical
- Page 175 and 176:
Planning with LXA/LXC5.3 Technical
- Page 177 and 178:
Planning with LXA/LXC5.3 Technical
- Page 179 and 180:
Planning with LXA/LXC5.3 Technical
- Page 181 and 182:
Planning with LXA/LXC5.3 Technical
- Page 183 and 184:
Planning with LXA/LXC5.3 Technical
- Page 185 and 186:
Planning with LXA/LXC5.3 Technical
- Page 187 and 188:
Planning with LXA/LXC5.3 Technical
- Page 189 and 190:
Planning with LXA/LXC5.3 Technical
- Page 191 and 192:
Planning with LXA/LXC5.3 Technical
- Page 193 and 194:
Planning with LXA/LXC5.3 Technical
- Page 195 and 196:
Planning with LXA/LXC5.3 Technical
- Page 197 and 198:
Planning with LXA/LXC5.3 Technical
- Page 199 and 200: Planning with LXA/LXC5.3 Technical
- Page 201 and 202: Planning with LXA/LXC5.4 Dimension
- Page 203 and 204: Planning with LXA/LXC5.4 Dimension
- Page 205 and 206: Planning with LXA/LXC5.4 Dimension
- Page 207 and 208: Planning with LRC 66.1 System descr
- Page 209 and 210: Planning with LRC6.2 System compone
- Page 211 and 212: Planning with LRC6.2 System compone
- Page 213 and 214: Planning with LRC6.2 System compone
- Page 215 and 216: Planning with LRC6.2 System compone
- Page 217 and 218: Planning with LRC6.2 System compone
- Page 219 and 220: Planning with LRC6.2 System compone
- Page 221 and 222: Planning with LRC6.2 System compone
- Page 223 and 224: Planning with LRC6.2 System compone
- Page 225 and 226: Planning with LRC6.3 Technical data
- Page 227 and 228: Planning with LRC6.3 Technical data
- Page 229 and 230: Planning with LRC6.3 Technical data
- Page 231 and 232: Planning with LRC6.4 Dimension draw
- Page 233 and 234: Further information about planning
- Page 235 and 236: Further information about planning7
- Page 237 and 238: Further information about planning7
- Page 239 and 240: Further information about planning7
- Page 241 and 242: Further information about planning7
- Page 243 and 244: Further information about planning7
- Page 245 and 246: Further information about planning7
- Page 247 and 248: Further information about planning7
- Page 249: Further information about planning7
- Page 253 and 254: Further information about planning7
- Page 255 and 256: Further information about planning7
- Page 257 and 258: Further information about planning7
- Page 259 and 260: Further information about planning7
- Page 261 and 262: Further information about planning7
- Page 263 and 264: Further information about planning7
- Page 265 and 266: Further information about planning7
- Page 267 and 268: Further information about planning7
- Page 269 and 270: Further information about planning7
- Page 271 and 272: GlossaryAThe manufacturers of low-v
- Page 273 and 274: GlossaryRated ultimate short-circui
- Page 275 and 276: IndexAAdditional equipment, 59, 126
- Page 277 and 278: IndexSelection of systems, 31Select
- Page 280: Siemens AGAutomation and DrivesLow-



