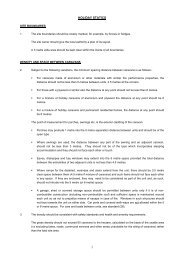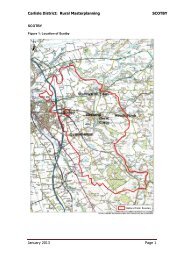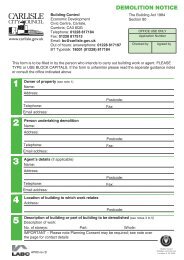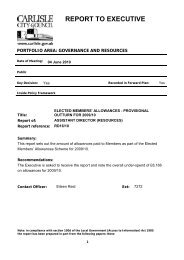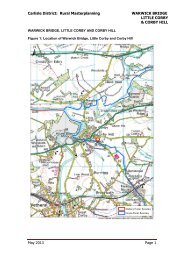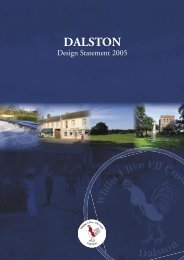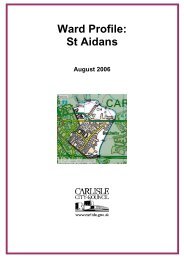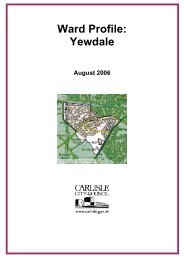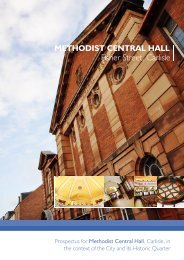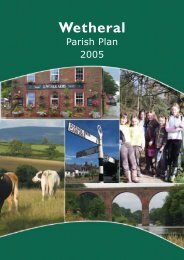Carlisle District Local Plan.indd - Carlisle City Council
Carlisle District Local Plan.indd - Carlisle City Council
Carlisle District Local Plan.indd - Carlisle City Council
You also want an ePaper? Increase the reach of your titles
YUMPU automatically turns print PDFs into web optimized ePapers that Google loves.
<strong>Carlisle</strong> <strong>District</strong> <strong>Local</strong> <strong>Plan</strong> 2001 - 2016 Revised Redeposit draft6.59 <strong>Carlisle</strong> <strong>District</strong> has a rich variety of historic buildings of all periods from the mediaevalGuildhall to the striking Victorian Parks and Terraces laid out by the Devonshire Estate.These along with many rural churches and farmsteads contribute greatly to the architecturaland historic significance of the area and define the character of the local built heritage.<strong>Carlisle</strong> <strong>District</strong> has approximately 1600 buildings of special architectural or historicinterest, including a great wealth of local red sandstone buildings. Within the <strong>City</strong> Centre,the Castle, Courts, Old Town Hall, Guildhall, Cathedral, Tithe Barn and Old Tullie Houseare all Grade 1 listed. The diversity of listed buildings in the rural area ranges from towerhouses and peles such as the Grade 1 Listed Naworth Castle, and several characteristicexamples of north Cumbrian vernacular architecture ranging from fine sandstonefarmhouses to clay walled and cruck framed cottages and farm buildings.6.60 This mixture of historic buildings gives special character to the towns, villages andcountryside. However, these buildings need to be carefully and responsibly preserved.Proposals to alter, extend or demolish a listed building therefore require listed buildingconsent. As the responsible Authority for listed building control, the <strong>City</strong> <strong>Council</strong> will expectany alterations or repairs to external elevations to respect the existing materials and matchthem in texture, quality and colour. Any renewal of doors and windows should be in keepingwith the age and character of the building.6.61 Certain works to listed buildings will also require planning permission. However, the issuingof planning permission will not automatically result in the issuing of listed building consent.Listed building consent will be required even when there is no requirement for planningpermission, for example when altering or replacing windows or doors, rendering or paintingoutside walls, replacing natural materials with an alternative, installing solar panels orsatellite antennae, fixing advertisement signs or sunshades, and altering or removing interiorfeatures of interest.POLICY LE15 Demolition of Listed BuildingsThere will be a presumption in favour of the preservation of listed buildings.Applications for listed building consent for demolition will be assessed against thefollowing criteria:1. the intrinsic quality of the building and its contribution to the landscape/townscape;2. the structural condition of the building;3. efforts made to retain the building in its current use, or find compatible alternativeuses;4. the cost of repair and maintenance in relation to the importance of the building;5. the merits of alternative proposals for the site.Permission for demolition will only be granted in exceptional circumstances.All proposals for demolition must be accompanied by details of redevelopment.Could be strengthened by identifying the use of appropriate sustainable designand construction techniques when a listed building has to be demolished to ensurereplacement developments are not only in keeping but sustainable. (See Policy CP6)6.62 The listed buildings and conservation areas within the <strong>Plan</strong> area reflect the <strong>City</strong>’s heritageand make a very significant contribution to its environmental quality.September 2006 109



