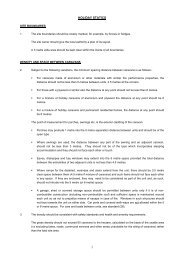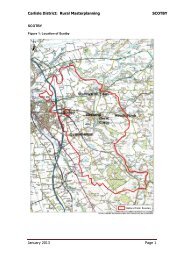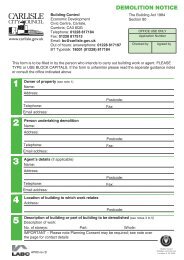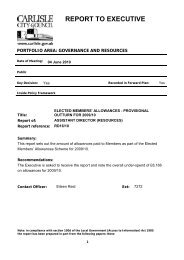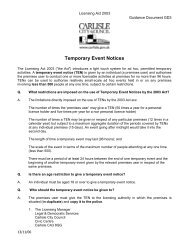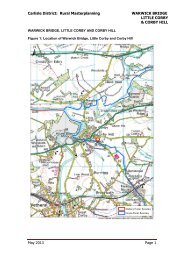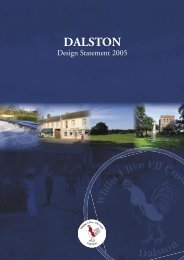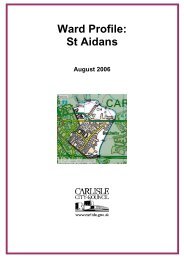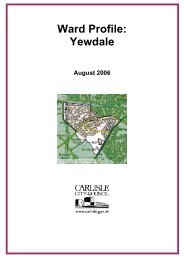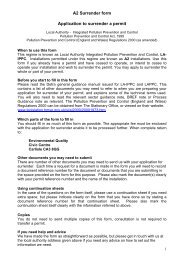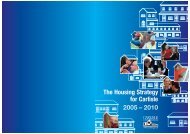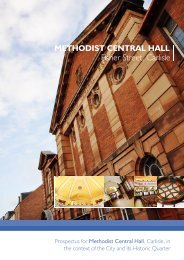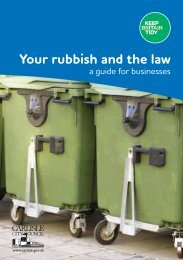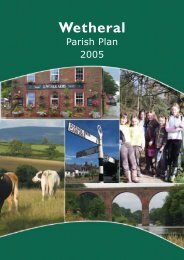Carlisle District Local Plan.indd - Carlisle City Council
Carlisle District Local Plan.indd - Carlisle City Council
Carlisle District Local Plan.indd - Carlisle City Council
You also want an ePaper? Increase the reach of your titles
YUMPU automatically turns print PDFs into web optimized ePapers that Google loves.
<strong>Carlisle</strong> <strong>District</strong> <strong>Local</strong> <strong>Plan</strong> 2001 - 2016 Revised Redeposit draftarea but are at early stages. Care is required in relation to design of any development inthis area and must have regard to the high quality terraced housing in St Nicholas Street.Deer Park5.99 This site of a former building is surrounded by residential development to the south andeast and employment uses to the north. Redevelopment for a mixed use of residential oremployment is considered appropriate however a buffer zone will be required betweenemployment to the north and any residential use. The site has provided a strong greenpresence in the area provided by the trees which are protected by a Tree PreservationOrder. This will affect the access to the site and the position of any development in orderthat the health of the trees is not compromised.<strong>Carlisle</strong> Racecourse5.100 <strong>Carlisle</strong> Racecourse is situated on the southern fringe of the <strong>City</strong>. Recent investment ina Grandstand has improved facilities but further investment in new stabling and jockeyfacilities is urgently required if the racecourse is to meet new standards. The allocation ofland at the northern end of the racecourse for residential development is considered themost appropriate way to enable this reinvestment to occur. The existing stable area andhardstanding will be redeveloped for housing. Access will require improvement to this andthe existing site. The development of this site provides an opportunity for a high qualitydesign to take account of the surrounding landscape.Morton5.101 The area to the south west of Morton has been allocated as the major development areawithin <strong>Carlisle</strong>. The 41 hectares of residential land, which is in two separate allocations, isa major part of that development which also includes retail, employment and open spaceallocations. These are subject to other proposals of the <strong>Plan</strong>. Within the allocation of 41hectares, there will be a requirement for the provision of open space. Within the Housingarea to the north of the A595, based on the requirements established by the previous PolicyL9 (proposed LC2), the following provision will be required :Sports pitch 1.50ha.Equipped playground 0.22ha.Informal playspace 0.40ha.For the housing allocations to the south of the A595 the sports pitch provision will be metwithin the Primary Leisure Area allocated under Proposal LC13. The standards required forchildren’s’ play space, to be met within the housing allocations, will be:Equipped playground 0.40ha.Informal playspace 0.70ha.5.102 Over 40% of the population of <strong>Carlisle</strong> live within the area between the Rivers Eden andCaldew and there are no major retail or employment allocations in the area. The area istherefore seen as an ideal opportunity to make related allocations to help reduce both thenumber and length of private car journeys for both shopping and work. The residentialallocations are well related to secondary education provision at Morton School. The area iswell served by public transport and improvements can be made to existing service provisionto link the residential and employment areas. It is anticipated that the development of thisarea will extend throughout the <strong>Plan</strong> period and will be phased to ensure brownfield sitesare brought forward. The <strong>City</strong> <strong>Council</strong> has prepared a development brief and Masterplan toguide all major development in this area.September 2006 95



