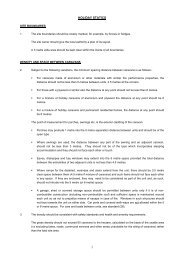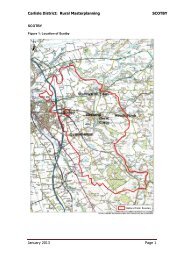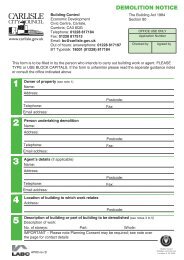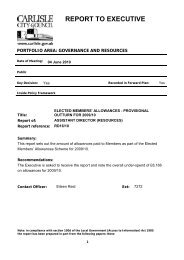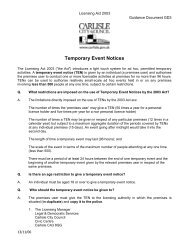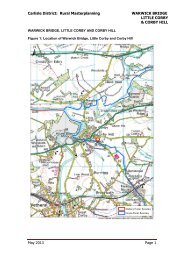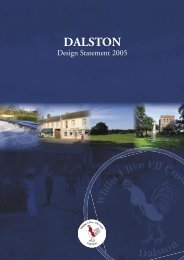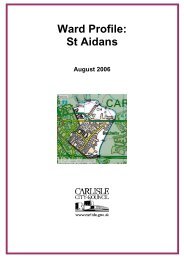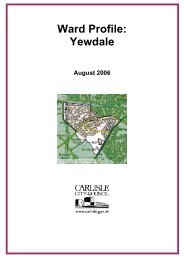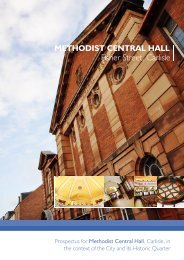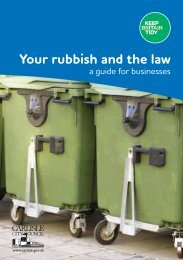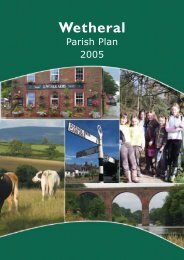Carlisle District Local Plan.indd - Carlisle City Council
Carlisle District Local Plan.indd - Carlisle City Council
Carlisle District Local Plan.indd - Carlisle City Council
You also want an ePaper? Increase the reach of your titles
YUMPU automatically turns print PDFs into web optimized ePapers that Google loves.
<strong>Carlisle</strong> <strong>District</strong> <strong>Local</strong> <strong>Plan</strong> 2001 - 2016 Revised Redeposit draftPOLICY LE20 Conservation AreasThe <strong>City</strong> <strong>Council</strong> will continue to review existing and designate new conservation areas.The <strong>City</strong> <strong>Council</strong> will encourage, and permission will be granted for development withinand adjoining conservation areas which preserves or enhances their character. The <strong>City</strong><strong>Council</strong> will seek to ensure any new development or alterations to existing buildings arein sympathy with the setting, scale, density and physical characteristics of conservationareas, and protect important views into or out of such areas. Applications for outlineplanning permission will not be accepted for proposals in conservation areas.Proposals for new development and/or the alteration of buildings in conservation areasshould harmonise with their surroundings:1. the development should preserve or enhance all features which contributepositively to the area’s character or appearance, in particular the design, massingand height of the building should closely relate to adjacent buildings and shouldnot have an unacceptable impact on the townscape or landscape;2. the development should not have an unacceptable impact on the historic streetpattens and morphology, roofscape, skyline and setting of the conservation area,important open spaces or significant views into, out of and within the area;3. development proposals should not result in the amalgamation or redrawingof boundaries between traditional buildings and plots, or demolition andredevelopment behind retained facades;4. wherever practicable traditional local materials such as brick, stone and slateshould be used and incongruous materials should be avoided;5. individual features both on buildings and contributing to their setting, should beretained e.g. doorways, windows, shopfronts, garden walls, railings, cobbled orflagged forecourts, sandstone kerbs, trees and hedges, etc. Where features havedeteriorated to the extent to which they have to be replaced, the replacementshould match the original;6. proposals which would generate a significant increase in traffic movements andheavy vehicles or excessive parking demands will not be permitted since thesewould be prejudicial to amenity;7. proposals which would require substantial car parking and servicing areas whichcan not be provided without an adverse effect on the site and its surroundings willnot be permitted.Could include that sustainable design and construction techniques should be used fordevelopments of new or repair/refurbishment of existing buildings within or surroundingconservation areas. (See Policy CP6)6.78 There are many opportunities for the enhancement of conservation areas and these shouldbe taken wherever possible. For example, the repair and refurbishment of buildings,revitalising vacant and underused buildings, carrying out tree planting and paving worksand encouraging the development of art in the environment.6.79 In order to promote the enhancement of conservation areas, appraisals will be carriedout within each area to highlight the existing problems, make suggestions regarding theirsolution and set priorities for the <strong>City</strong> <strong>Council</strong>. The partnership with English Heritage inBotchergate, Longtown and the <strong>Carlisle</strong> - Settle railway line and the Historic Buildings Grantare examples of ways in which enhancement schemes can be encouraged.September 2006 113



