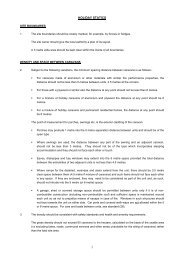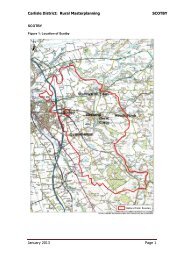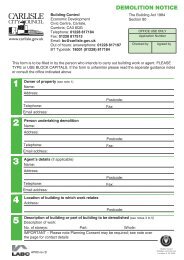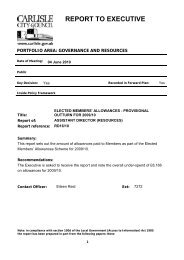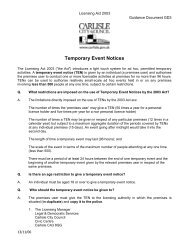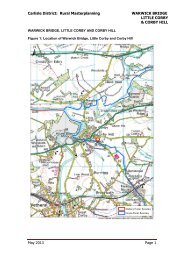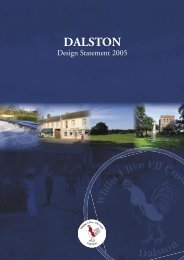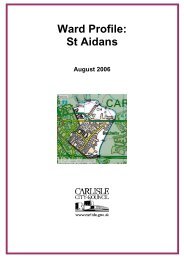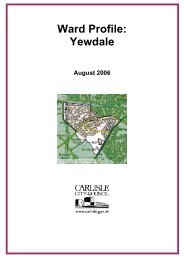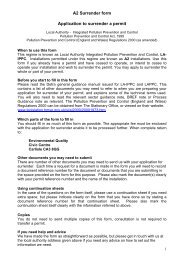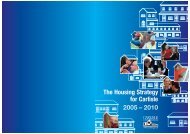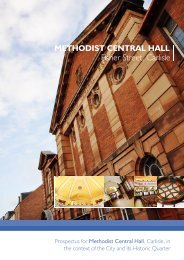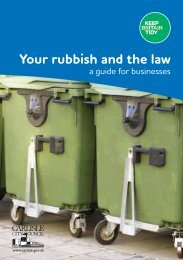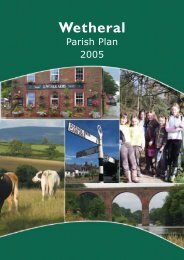Carlisle District Local Plan.indd - Carlisle City Council
Carlisle District Local Plan.indd - Carlisle City Council
Carlisle District Local Plan.indd - Carlisle City Council
Create successful ePaper yourself
Turn your PDF publications into a flip-book with our unique Google optimized e-Paper software.
<strong>Carlisle</strong> <strong>District</strong> <strong>Local</strong> <strong>Plan</strong> 2001 - 2016 Revised Redeposit draftPOLICY EC9 Use of Upper FloorsThe <strong>City</strong> <strong>Council</strong> will encourage the active re-use of upper floors in accordance withexisting ground floor uses or for alternative use where this is compatible with theprimary use.Proposals for the residential use of upper floors (in new or existing developments) overshops will be encouraged and permitted provided that:1. where appropriate, access and car parking provision can be achieved; and2. the proposal does not result in the creation of substandard units; and4.35 There are a number of vacant buildings and upper floors in the <strong>Plan</strong> area, particularly inthe <strong>City</strong> Centre, Botchergate, Longtown and Brampton, which could be brought into activeuse. These spaces should be used to reduce pressure for development elsewhere and torevitalise and conserve buildings which have architectural, historical and/or townscapemerit. They can also provide conveniently located residential accommodation.4.36 There is an increasing need for accommodation in the privately rented sector, particularlyfor single person accommodation and such conversions can provide an important sourceof small low cost accommodation. Schemes also provide income for the landlord, utilisevacant space, provide security for the shopkeeper and help to bring a variety of differentuses to areas that can be quiet and unused outside business hours.4.37 The <strong>City</strong> <strong>Council</strong> will support proposals for the use and improvement of the upper floors ofexisting shops provided that the residential units created are to an acceptable standard andappropriate external space can be provided. The requirement for parking provision for theseschemes will be viewed flexibly. Not all premises will have available space.4.38 The removal of access to upper floors or carrying out of other works which would reducethe possibility of their being brought into beneficial use will not be permitted.POLICY EC10 Food and DrinkWithin the <strong>Plan</strong> area, proposals for uses within Use Class A3 (restaurants and cafes),A4 (drinking establishments) and A5 (hot food takeaways) will be approved providedthat:1. The proposal does not involve unacceptable disturbance to occupiers ofresidential property; and2. The proposal does not involve unacceptable intrusion into open countryside; and3. The proposal, whether new development or conversion complements surroundingdevelopment or the character of the existing building; and4. Appropriate access and parking can be provided; and5. Throughout the <strong>Plan</strong> area opening hours will be imposed having regard to thesurrounding uses, the character of the area and the possibility of disturbance toresidential areas.Proposals for A3, A4 and A5 related uses should be situated in accessible locations,within or adjacent to existing centres in line with the sequential approach in PPS6 unlessmaterial considerations dictate otherwise.56 September 2006



