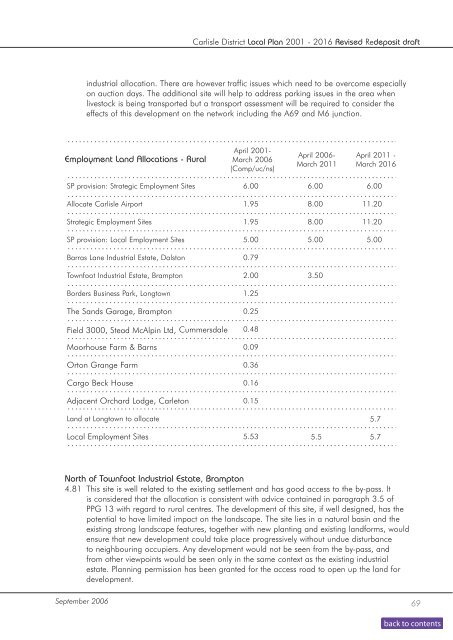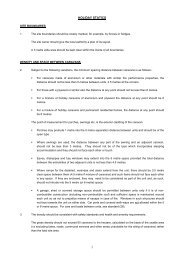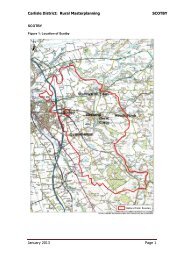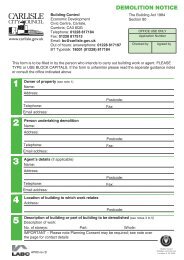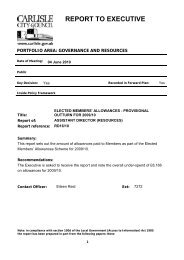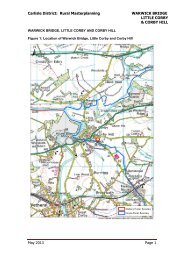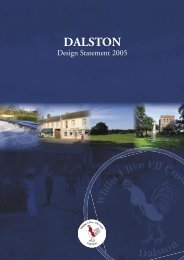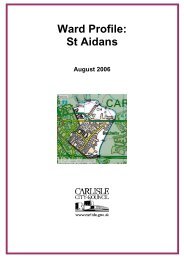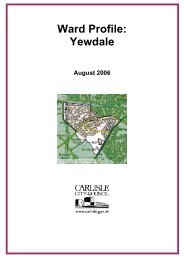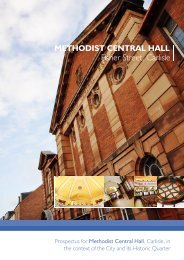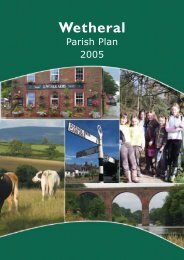Carlisle District Local Plan.indd - Carlisle City Council
Carlisle District Local Plan.indd - Carlisle City Council
Carlisle District Local Plan.indd - Carlisle City Council
Create successful ePaper yourself
Turn your PDF publications into a flip-book with our unique Google optimized e-Paper software.
<strong>Carlisle</strong> <strong>District</strong> <strong>Local</strong> <strong>Plan</strong> 2001 - 2016 Revised Redeposit draftindustrial allocation. There are however traffic issues which need to be overcome especiallyon auction days. The additional site will help to address parking issues in the area whenlivestock is being transported but a transport assessment will be required to consider theeffects of this development on the network including the A69 and M6 junction.Employment Land Allocations - RuralApril 2001-March 2006(Comp/uc/ns)April 2006-March 2011April 2011 -March 2016SP provision: Strategic Employment Sites 6.00 6.00 6.00Allocate <strong>Carlisle</strong> Airport 1.95 8.00 11.20Strategic Employment Sites 1.95 8.00 11.20SP provision: <strong>Local</strong> Employment Sites 5.00 5.00 5.00Barras Lane Industrial Estate, Dalston 0.79Townfoot Industrial Estate, Brampton 2.00 3.50Borders Business Park, Longtown 1.25The Sands Garage, Brampton 0.25Field 3000, Stead McAlpin Ltd, Cummersdale 0.48Moorhouse Farm & Barns 0.09Orton Grange Farm 0.36Cargo Beck House 0.16Adjacent Orchard Lodge, Carleton 0.15Land at Longtown to allocate 5.7<strong>Local</strong> Employment Sites 5.53 5.5 5.7North of Townfoot Industrial Estate, Brampton4.81 This site is well related to the existing settlement and has good access to the by-pass. Itis considered that the allocation is consistent with advice contained in paragraph 3.5 ofPPG 13 with regard to rural centres. The development of this site, if well designed, has thepotential to have limited impact on the landscape. The site lies in a natural basin and theexisting strong landscape features, together with new planting and existing landforms, wouldensure that new development could take place progressively without undue disturbanceto neighbouring occupiers. Any development would not be seen from the by-pass, andfrom other viewpoints would be seen only in the same context as the existing industrialestate. <strong>Plan</strong>ning permission has been granted for the access road to open up the land fordevelopment.September 2006 69


