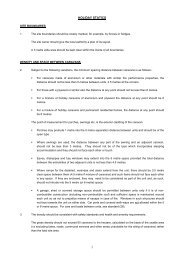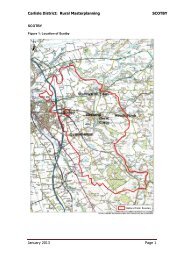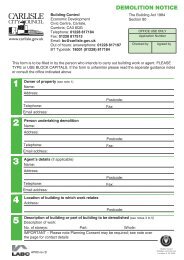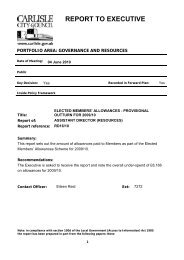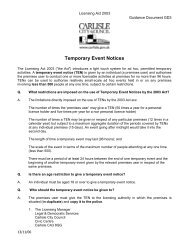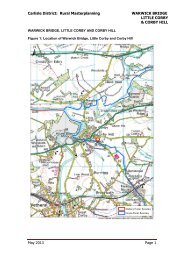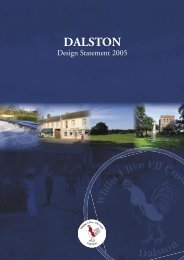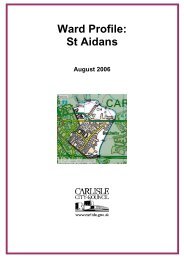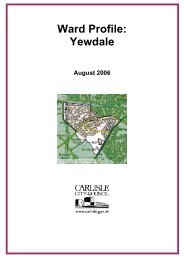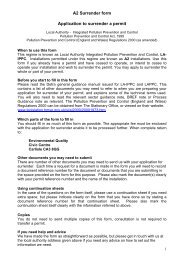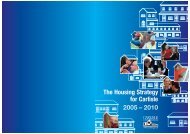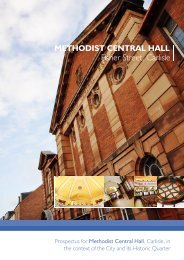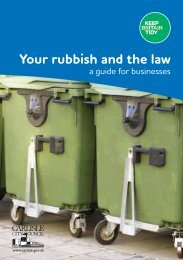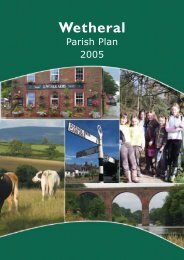Carlisle District Local Plan.indd - Carlisle City Council
Carlisle District Local Plan.indd - Carlisle City Council
Carlisle District Local Plan.indd - Carlisle City Council
You also want an ePaper? Increase the reach of your titles
YUMPU automatically turns print PDFs into web optimized ePapers that Google loves.
<strong>Carlisle</strong> <strong>District</strong> <strong>Local</strong> <strong>Plan</strong> 2001 - 2016 Revised Redeposit drafthelp add value through improving the marketability of new developments, raising publicawareness and enhancing public open spaces.8.44 Public Art can include the provision of stand alone pieces of art, functioning elements onbuildings or in public places or temporary works, crafts and community-based works, thechoice of art provision will depend upon the type of development proposed.8.45 The <strong>Council</strong> will seek the provision of Public Art to be secured through planning obligationsand conditions, with the developer ideally making a commitment to involve local artistsfrom the outset of the project. It may be considered more appropriate on large sites withseveral related developments, for the developers to provide the requisite sum in the formof a commuted payment enabling the commission of one significant work of art in place ofseveral smaller pieces.PROPOSAL LC16 Recreational Land Proposals/Allocations1. Primary Leisure Areas - MortonLand within the south west Morton area is allocated as a Primary Leisure Areaand will be developed as open space and safeguarded from inappropriatedevelopment.2. Land to the north of California Road is proposed to be designated for Allotments.This is a new site designation and could replace existing allotments in the <strong>City</strong>offering better facilities, should the need arise.3. Land rear of Ellesmere WayAllocation of land for public open space until development of land to the southwest of Morton at which time the designation of land will be reviewed whenadditional open space in the vicinity has been provided.8.46 Land allocations to the south west of Morton include land allocated as Primary LeisureAreas. It is intended that this land will serve both as functional open space for futuredevelopments and as landscaped buffers between the different allocations.8.47 The landscaping and development of the open space, in particular the necessary structurallandscaping, will need to be undertaken at an early stage in the development process. Thelandscaping should integrate the open space with the surrounding countryside.8.48 It is envisaged that the open space will be predominantly parkland, with a range ofleisure and sporting facilities provided, including a sports pitch within this to serve thenew residential area. The allocated Primary Leisure Area shown on the Proposals Map isintended as an indicative representation. Further guidance on the scale and type of openspace is set out in Supplementary <strong>Plan</strong>ning Guidance which has been produced for thearea.8.49 Contributions from developers towards the cost of developing the open space will beexpected. This will be secured through a legal agreement.September 2006 137



