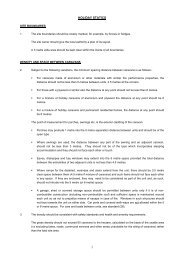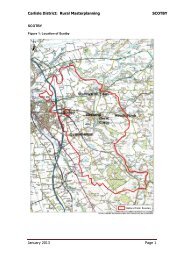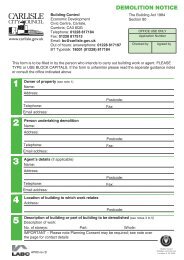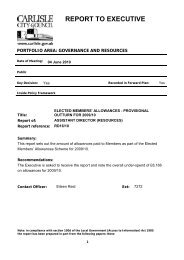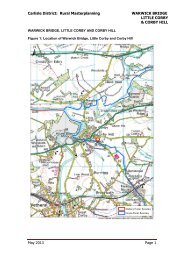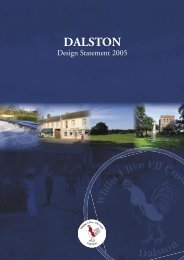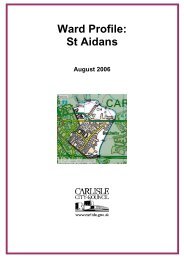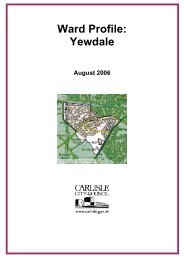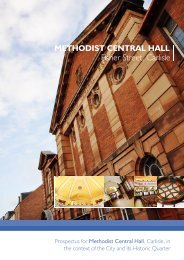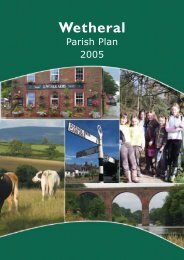Carlisle District Local Plan.indd - Carlisle City Council
Carlisle District Local Plan.indd - Carlisle City Council
Carlisle District Local Plan.indd - Carlisle City Council
Create successful ePaper yourself
Turn your PDF publications into a flip-book with our unique Google optimized e-Paper software.
<strong>Carlisle</strong> <strong>District</strong> <strong>Local</strong> <strong>Plan</strong> 2001 - 2016 Revised Redeposit draftdesirable that such sites remain in their current or identified use as they provide useful inner<strong>City</strong> locations for both new housing and employment, helping to reduce both the demandfor peripheral sites and the need to travel.4.31 This policy guides future development to suitable locations within, or adjacent to the largerneighbourhood centres in <strong>Carlisle</strong> and is consistent with advice in both PPS 6: <strong>Plan</strong>ning forTown Centres, paragraph 2.58 and PPG 13: Transport, paragraph 35 which encouragelocal convenience shopping to be within existing local centres. The scale of neighbourhoodstores is to be in the region of no more than 1500 square metres.Insert new paragraphRetail capacity will be taken into account when considering any proposals forneighbourhood stores. The <strong>Council</strong> will refer to its retail capacity studies in order to assesswhether there is a quantitative need for the proposal as well as considering the qualitativerequirements in relation to the location of any proposals.POLICY EC8 ShopfrontsWell designed and appropriate shopfronts whether original or reproduction should beretained wherever practicable and if necessary restored when the opportunity arises.New shopfronts should relate in scale, proportions, materials and decorative treatmentto the relevant facade of the building and where appropriate, to adjacent buildingsand/or shopfronts.Within a conservation area changes to shop fronts and new shop fronts will onlybe accepted if the design has no unacceptable impact on the area’s character andappearance. Specifically such proposals will:1. retain or restore any original or period features; and2. relate well in scale, height, proportions, materials and detailing to other parts ofthe building adjoining shop fronts and to the street scene generally; and3. not involve a single shop front spanning two or more frontages; and,4. not involve the use of inappropriate modern shop front features such as plasticcanopies, large plate glass display windows or roller shutters.4.32 There are a number of fine shopfronts in the <strong>Plan</strong> area, particularly in the <strong>City</strong> Centre,Botchergate, Brampton, Longtown and Dalston. Special care is needed when dealing withproposals which might detract from the character of the building. The traditional features ofsuch shopfronts should be retained whenever alterations are being carried out.4.33 Proposals which introduce inappropriate standardised corporate styles, inappropriatemodern materials or which involve the linking of two or more buildings with a commonfascia will be resisted.4.34 Supplementary <strong>Plan</strong>ning Guidance on this matter has been produced by the <strong>City</strong> <strong>Council</strong> inorder to promote improvements in shopfronts and associated advertisements.September 2006 55



