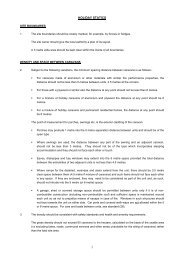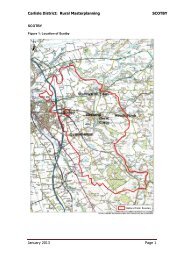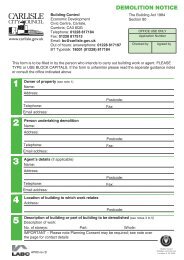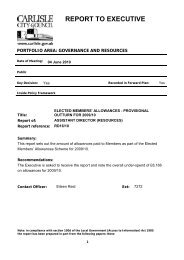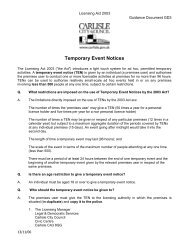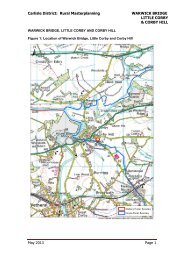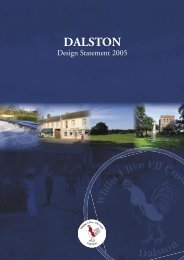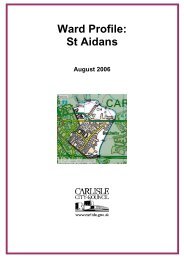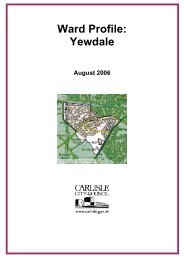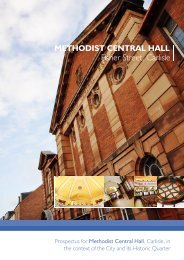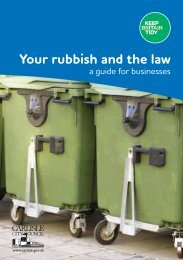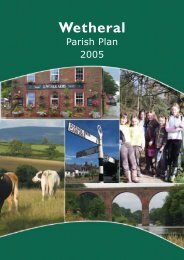Carlisle District Local Plan.indd - Carlisle City Council
Carlisle District Local Plan.indd - Carlisle City Council
Carlisle District Local Plan.indd - Carlisle City Council
You also want an ePaper? Increase the reach of your titles
YUMPU automatically turns print PDFs into web optimized ePapers that Google loves.
<strong>Carlisle</strong> <strong>District</strong> <strong>Local</strong> <strong>Plan</strong> 2001 - 2016 Revised Redeposit draftPOLICY LE17 Historic Structures and <strong>Local</strong> ListingsThroughout the district there are buildings and structures of historic, architectural orlandscape significance that help to create the locally distinctive character of the area.The <strong>Council</strong> recognises the positive contribution these structures make to <strong>Carlisle</strong>’stownscape and landscape and there will be a presumption in favour of their retentionwhen considering development proposals.6.69 Within the <strong>City</strong> and in other urban locations there is considerable pressure forredevelopment. In shopping areas, for example, redevelopment should not be at theexpense of those buildings which create much of the <strong>City</strong>’s character. In rural areas the lossor insensitive treatment through conversion of the district’s diminishing stock of vernacularbuildings should be resisted. Buildings that make a contribution to the character of the<strong>City</strong>’s rural and urban conservation areas will also be identified. Together these buildingsand structures form a significant part of the district’s built heritage which the <strong>Council</strong>considers is worthy of being retained. In order to limit the damage to those buildings andstructures which form the area’s locally distinctive character, proposals which would have anunacceptable impact on them will be resisted. Some of these buildings have been identifiedpreviously as Key Townscape Frontage Buildings. These properties together with other urbanand rural buildings to be identified by the <strong>Council</strong>, will form a <strong>Local</strong> List to which this policywill apply.6.70 Where permission is being sought for redevelopment which involves the demolition oflocal list buildings, the applicant will be required to show what alternative proposals havebeen considered and why these have been dismissed, as well as providing evidence of thebuilding’s structural condition and the likely cost of repair.6.71 In exceptional circumstances where the loss of a local list building or structure is permittedthe following may be required:• an appropriate level of survey and recording which may also include archaeologicalexcavation;• provision of replacement buildings of comparable quality and design;• the salvage of special features for re-use in the replacement development;• the use of road or building names in any new development which reflects the historicorigins of the area, maintaining a link with the past.POLICY LE18 Demolition of Unlisted Buildings in Conservation AreasThere will be a general presumption in favour of the retention of buildings whichmake a positive contribution to the character or appearance of a conservation area.Applications for conservation area consent for the total demolition of unlisted buildingsin conservation areas will be assessed against the following criteria:1. the contribution of the building to the landscape/townscape; and2. the structural condition of the building; and3. the suitability of the building for its existing, proposed or any other use; and4. the cost of repair; and5. the contribution which the demolition/ redevelopment would make to broaderconservation objectives.6. the inclusion of any building on a local list as defined in policy LE17All proposals for demolition must be accompanied by details of redevelopment, whichwill normally be secured by means of a legal agreement.September 2006 111



