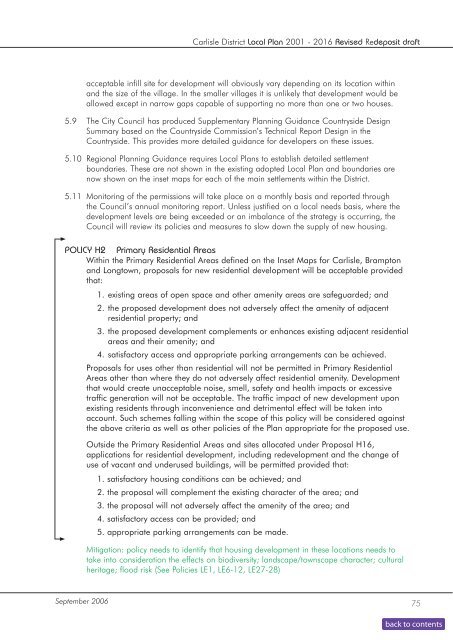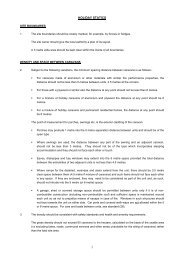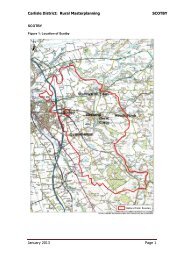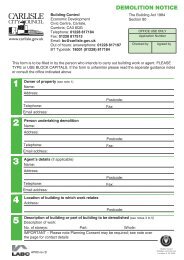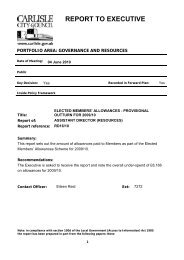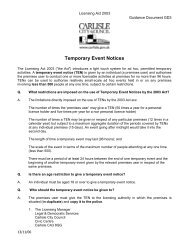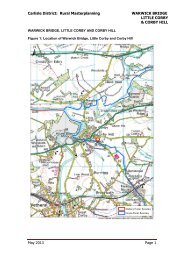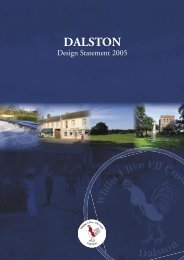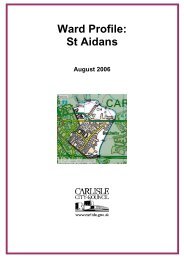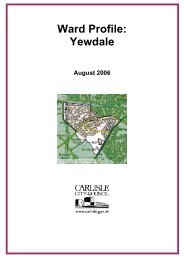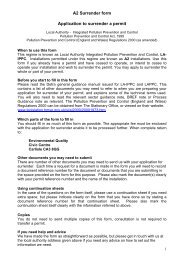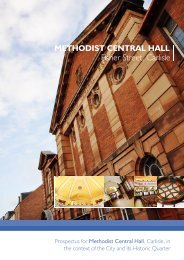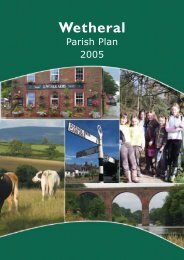Carlisle District Local Plan.indd - Carlisle City Council
Carlisle District Local Plan.indd - Carlisle City Council
Carlisle District Local Plan.indd - Carlisle City Council
Create successful ePaper yourself
Turn your PDF publications into a flip-book with our unique Google optimized e-Paper software.
<strong>Carlisle</strong> <strong>District</strong> <strong>Local</strong> <strong>Plan</strong> 2001 - 2016 Revised Redeposit draftacceptable infill site for development will obviously vary depending on its location withinand the size of the village. In the smaller villages it is unlikely that development would beallowed except in narrow gaps capable of supporting no more than one or two houses.5.9 The <strong>City</strong> <strong>Council</strong> has produced Supplementary <strong>Plan</strong>ning Guidance Countryside DesignSummary based on the Countryside Commission’s Technical Report Design in theCountryside. This provides more detailed guidance for developers on these issues.5.10 Regional <strong>Plan</strong>ning Guidance requires <strong>Local</strong> <strong>Plan</strong>s to establish detailed settlementboundaries. These are not shown in the existing adopted <strong>Local</strong> <strong>Plan</strong> and boundaries arenow shown on the inset maps for each of the main settlements within the <strong>District</strong>.5.11 Monitoring of the permissions will take place on a monthly basis and reported throughthe <strong>Council</strong>’s annual monitoring report. Unless justified on a local needs basis, where thedevelopment levels are being exceeded or an imbalance of the strategy is occurring, the<strong>Council</strong> will review its policies and measures to slow down the supply of new housing.POLICY H2 Primary Residential AreasWithin the Primary Residential Areas defined on the Inset Maps for <strong>Carlisle</strong>, Bramptonand Longtown, proposals for new residential development will be acceptable providedthat:1. existing areas of open space and other amenity areas are safeguarded; and2. the proposed development does not adversely affect the amenity of adjacentresidential property; and3. the proposed development complements or enhances existing adjacent residentialareas and their amenity; and4. satisfactory access and appropriate parking arrangements can be achieved.Proposals for uses other than residential will not be permitted in Primary ResidentialAreas other than where they do not adversely affect residential amenity. Developmentthat would create unacceptable noise, smell, safety and health impacts or excessivetraffic generation will not be acceptable. The traffic impact of new development uponexisting residents through inconvenience and detrimental effect will be taken intoaccount. Such schemes falling within the scope of this policy will be considered againstthe above criteria as well as other policies of the <strong>Plan</strong> appropriate for the proposed use.Outside the Primary Residential Areas and sites allocated under Proposal H16,applications for residential development, including redevelopment and the change ofuse of vacant and underused buildings, will be permitted provided that:1. satisfactory housing conditions can be achieved; and2. the proposal will complement the existing character of the area; and3. the proposal will not adversely affect the amenity of the area; and4. satisfactory access can be provided; and5. appropriate parking arrangements can be made.Mitigation: policy needs to identify that housing development in these locations needs totake into consideration the effects on biodiversity; landscape/townscape character; culturalheritage; flood risk (See Policies LE1, LE6-12, LE27-28)September 2006 75


