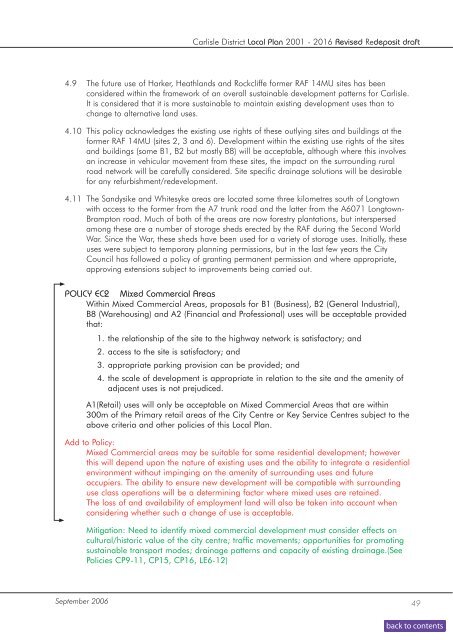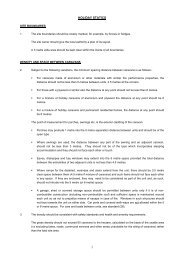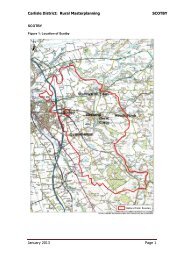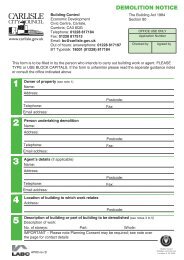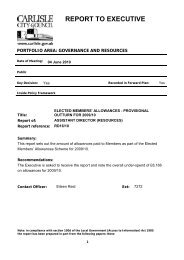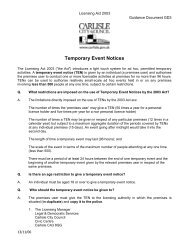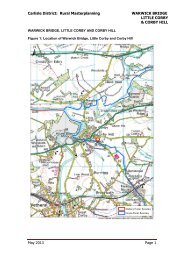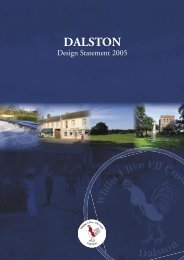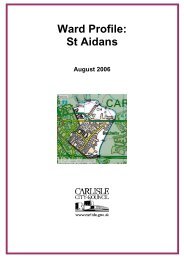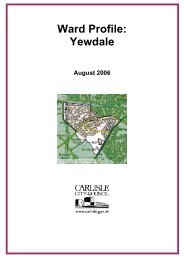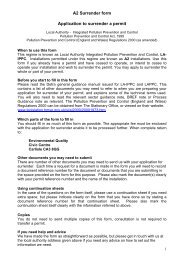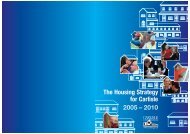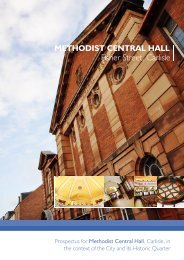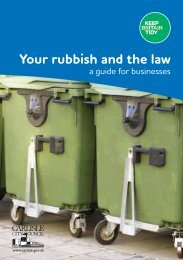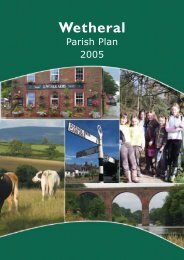Carlisle District Local Plan.indd - Carlisle City Council
Carlisle District Local Plan.indd - Carlisle City Council
Carlisle District Local Plan.indd - Carlisle City Council
You also want an ePaper? Increase the reach of your titles
YUMPU automatically turns print PDFs into web optimized ePapers that Google loves.
<strong>Carlisle</strong> <strong>District</strong> <strong>Local</strong> <strong>Plan</strong> 2001 - 2016 Revised Redeposit draft4.9 The future use of Harker, Heathlands and Rockcliffe former RAF 14MU sites has beenconsidered within the framework of an overall sustainable development patterns for <strong>Carlisle</strong>.It is considered that it is more sustainable to maintain existing development uses than tochange to alternative land uses.4.10 This policy acknowledges the existing use rights of these outlying sites and buildings at theformer RAF 14MU (sites 2, 3 and 6). Development within the existing use rights of the sitesand buildings (some B1, B2 but mostly B8) will be acceptable, although where this involvesan increase in vehicular movement from these sites, the impact on the surrounding ruralroad network will be carefully considered. Site specific drainage solutions will be desirablefor any refurbishment/redevelopment.4.11 The Sandysike and Whitesyke areas are located some three kilometres south of Longtownwith access to the former from the A7 trunk road and the latter from the A6071 Longtown-Brampton road. Much of both of the areas are now forestry plantations, but interspersedamong these are a number of storage sheds erected by the RAF during the Second WorldWar. Since the War, these sheds have been used for a variety of storage uses. Initially, theseuses were subject to temporary planning permissions, but in the last few years the <strong>City</strong><strong>Council</strong> has followed a policy of granting permanent permission and where appropriate,approving extensions subject to improvements being carried out.POLICY EC2 Mixed Commercial AreasWithin Mixed Commercial Areas, proposals for B1 (Business), B2 (General Industrial),B8 (Warehousing) and A2 (Financial and Professional) uses will be acceptable providedthat:1. the relationship of the site to the highway network is satisfactory; and2. access to the site is satisfactory; and3. appropriate parking provision can be provided; and4. the scale of development is appropriate in relation to the site and the amenity ofadjacent uses is not prejudiced.A1(Retail) uses will only be acceptable on Mixed Commercial Areas that are within300m of the Primary retail areas of the <strong>City</strong> Centre or Key Service Centres subject to theabove criteria and other policies of this <strong>Local</strong> <strong>Plan</strong>.Add to Policy:Mixed Commercial areas may be suitable for some residential development; howeverthis will depend upon the nature of existing uses and the ability to integrate a residentialenvironment without impinging on the amenity of surrounding uses and futureoccupiers. The ability to ensure new development will be compatible with surroundinguse class operations will be a determining factor where mixed uses are retained.The loss of and availability of employment land will also be taken into account whenconsidering whether such a change of use is acceptable.Mitigation: Need to identify mixed commercial development must consider effects oncultural/historic value of the city centre; traffic movements; opportunities for promotingsustainable transport modes; drainage patterns and capacity of existing drainage.(SeePolicies CP9-11, CP15, CP16, LE6-12)September 2006 49


