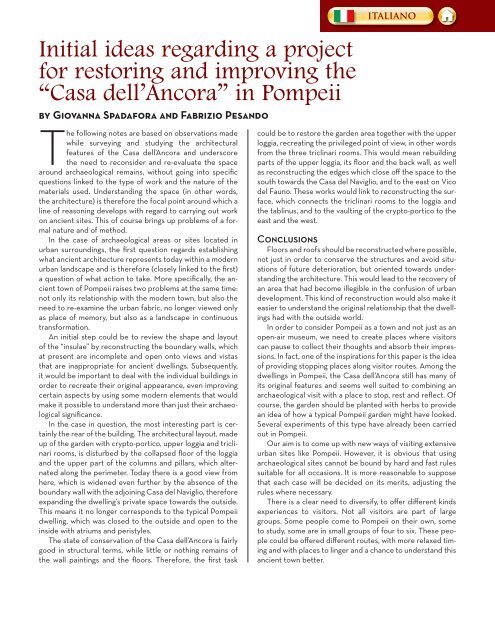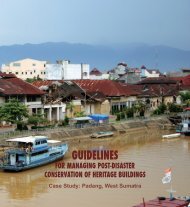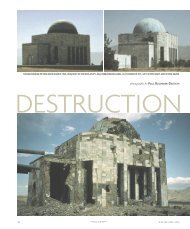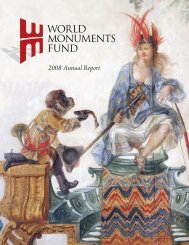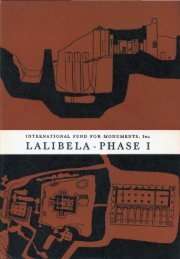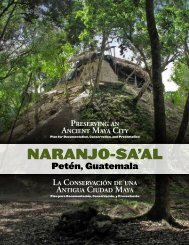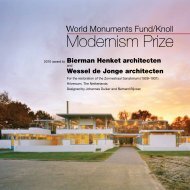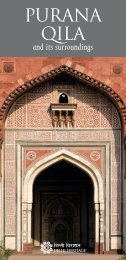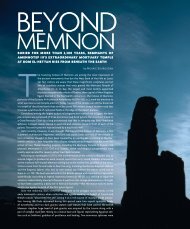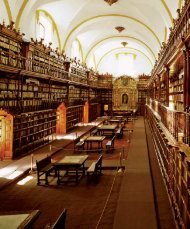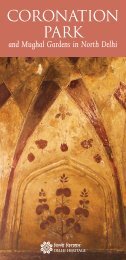Summary of the Proceedings and Papers Presented at - World ...
Summary of the Proceedings and Papers Presented at - World ...
Summary of the Proceedings and Papers Presented at - World ...
You also want an ePaper? Increase the reach of your titles
YUMPU automatically turns print PDFs into web optimized ePapers that Google loves.
Initial ideas regarding a project<br />
for restoring <strong>and</strong> improving <strong>the</strong><br />
“Casa dell’Ancora” in Pompeii<br />
by Giovanna Spadafora <strong>and</strong> Fabrizio Pes<strong>and</strong>o<br />
The following notes are based on observ<strong>at</strong>ions made<br />
while surveying <strong>and</strong> studying <strong>the</strong> architectural<br />
fe<strong>at</strong>ures <strong>of</strong> <strong>the</strong> Casa dell’Ancora <strong>and</strong> underscore<br />
<strong>the</strong> need to reconsider <strong>and</strong> re-evalu<strong>at</strong>e <strong>the</strong> space<br />
around archaeological remains, without going into specific<br />
questions linked to <strong>the</strong> type <strong>of</strong> work <strong>and</strong> <strong>the</strong> n<strong>at</strong>ure <strong>of</strong> <strong>the</strong><br />
m<strong>at</strong>erials used. Underst<strong>and</strong>ing <strong>the</strong> space (in o<strong>the</strong>r words,<br />
<strong>the</strong> architecture) is <strong>the</strong>refore <strong>the</strong> focal point around which a<br />
line <strong>of</strong> reasoning develops with regard to carrying out work<br />
on ancient sites. This <strong>of</strong> course brings up problems <strong>of</strong> a formal<br />
n<strong>at</strong>ure <strong>and</strong> <strong>of</strong> method.<br />
In <strong>the</strong> case <strong>of</strong> archaeological areas or sites loc<strong>at</strong>ed in<br />
urban surroundings, <strong>the</strong> first question regards establishing<br />
wh<strong>at</strong> ancient architecture represents today within a modern<br />
urban l<strong>and</strong>scape <strong>and</strong> is <strong>the</strong>refore (closely linked to <strong>the</strong> first)<br />
a question <strong>of</strong> wh<strong>at</strong> action to take. More specifically, <strong>the</strong> ancient<br />
town <strong>of</strong> Pompeii raises two problems <strong>at</strong> <strong>the</strong> same time:<br />
not only its rel<strong>at</strong>ionship with <strong>the</strong> modern town, but also <strong>the</strong><br />
need to re-examine <strong>the</strong> urban fabric, no longer viewed only<br />
as place <strong>of</strong> memory, but also as a l<strong>and</strong>scape in continuous<br />
transform<strong>at</strong>ion.<br />
An initial step could be to review <strong>the</strong> shape <strong>and</strong> layout<br />
<strong>of</strong> <strong>the</strong> “insulae” by reconstructing <strong>the</strong> boundary walls, which<br />
<strong>at</strong> present are incomplete <strong>and</strong> open onto views <strong>and</strong> vistas<br />
th<strong>at</strong> are inappropri<strong>at</strong>e for ancient dwellings. Subsequently,<br />
it would be important to deal with <strong>the</strong> individual buildings in<br />
order to recre<strong>at</strong>e <strong>the</strong>ir original appearance, even improving<br />
certain aspects by using some modern elements th<strong>at</strong> would<br />
make it possible to underst<strong>and</strong> more than just <strong>the</strong>ir archaeological<br />
significance.<br />
In <strong>the</strong> case in question, <strong>the</strong> most interesting part is certainly<br />
<strong>the</strong> rear <strong>of</strong> <strong>the</strong> building. The architectural layout, made<br />
up <strong>of</strong> <strong>the</strong> garden with crypto-portico, upper loggia <strong>and</strong> triclinari<br />
rooms, is disturbed by <strong>the</strong> collapsed floor <strong>of</strong> <strong>the</strong> loggia<br />
<strong>and</strong> <strong>the</strong> upper part <strong>of</strong> <strong>the</strong> columns <strong>and</strong> pillars, which altern<strong>at</strong>ed<br />
along <strong>the</strong> perimeter. Today <strong>the</strong>re is a good view from<br />
here, which is widened even fur<strong>the</strong>r by <strong>the</strong> absence <strong>of</strong> <strong>the</strong><br />
boundary wall with <strong>the</strong> adjoining Casa del Naviglio, <strong>the</strong>refore<br />
exp<strong>and</strong>ing <strong>the</strong> dwelling’s priv<strong>at</strong>e space towards <strong>the</strong> outside.<br />
This means it no longer corresponds to <strong>the</strong> typical Pompeii<br />
dwelling, which was closed to <strong>the</strong> outside <strong>and</strong> open to <strong>the</strong><br />
inside with <strong>at</strong>riums <strong>and</strong> peristyles.<br />
The st<strong>at</strong>e <strong>of</strong> conserv<strong>at</strong>ion <strong>of</strong> <strong>the</strong> Casa dell’Ancora is fairly<br />
good in structural terms, while little or nothing remains <strong>of</strong><br />
<strong>the</strong> wall paintings <strong>and</strong> <strong>the</strong> floors. Therefore, <strong>the</strong> first task<br />
italiano<br />
could be to restore <strong>the</strong> garden area toge<strong>the</strong>r with <strong>the</strong> upper<br />
loggia, recre<strong>at</strong>ing <strong>the</strong> privileged point <strong>of</strong> view, in o<strong>the</strong>r words<br />
from <strong>the</strong> three triclinari rooms. This would mean rebuilding<br />
parts <strong>of</strong> <strong>the</strong> upper loggia, its floor <strong>and</strong> <strong>the</strong> back wall, as well<br />
as reconstructing <strong>the</strong> edges which close <strong>of</strong>f <strong>the</strong> space to <strong>the</strong><br />
south towards <strong>the</strong> Casa del Naviglio, <strong>and</strong> to <strong>the</strong> east on Vico<br />
del Fauno. These works would link to reconstructing <strong>the</strong> surface,<br />
which connects <strong>the</strong> triclinari rooms to <strong>the</strong> loggia <strong>and</strong><br />
<strong>the</strong> tablinus, <strong>and</strong> to <strong>the</strong> vaulting <strong>of</strong> <strong>the</strong> crypto-portico to <strong>the</strong><br />
east <strong>and</strong> <strong>the</strong> west.<br />
Conclusions<br />
Floors <strong>and</strong> ro<strong>of</strong>s should be reconstructed where possible,<br />
not just in order to conserve <strong>the</strong> structures <strong>and</strong> avoid situ<strong>at</strong>ions<br />
<strong>of</strong> future deterior<strong>at</strong>ion, but oriented towards underst<strong>and</strong>ing<br />
<strong>the</strong> architecture. This would lead to <strong>the</strong> recovery <strong>of</strong><br />
an area th<strong>at</strong> had become illegible in <strong>the</strong> confusion <strong>of</strong> urban<br />
development. This kind <strong>of</strong> reconstruction would also make it<br />
easier to underst<strong>and</strong> <strong>the</strong> original rel<strong>at</strong>ionship th<strong>at</strong> <strong>the</strong> dwellings<br />
had with <strong>the</strong> outside world.<br />
In order to consider Pompeii as a town <strong>and</strong> not just as an<br />
open-air museum, we need to cre<strong>at</strong>e places where visitors<br />
can pause to collect <strong>the</strong>ir thoughts <strong>and</strong> absorb <strong>the</strong>ir impressions.<br />
In fact, one <strong>of</strong> <strong>the</strong> inspir<strong>at</strong>ions for this paper is <strong>the</strong> idea<br />
<strong>of</strong> providing stopping places along visitor routes. Among <strong>the</strong><br />
dwellings in Pompeii, <strong>the</strong> Casa dell’Ancora still has many <strong>of</strong><br />
its original fe<strong>at</strong>ures <strong>and</strong> seems well suited to combining an<br />
archaeological visit with a place to stop, rest <strong>and</strong> reflect. Of<br />
course, <strong>the</strong> garden should be planted with herbs to provide<br />
an idea <strong>of</strong> how a typical Pompeii garden might have looked.<br />
Several experiments <strong>of</strong> this type have already been carried<br />
out in Pompeii.<br />
Our aim is to come up with new ways <strong>of</strong> visiting extensive<br />
urban sites like Pompeii. However, it is obvious th<strong>at</strong> using<br />
archaeological sites cannot be bound by hard <strong>and</strong> fast rules<br />
suitable for all occasions. It is more reasonable to suppose<br />
th<strong>at</strong> each case will be decided on its merits, adjusting <strong>the</strong><br />
rules where necessary.<br />
There is a clear need to diversify, to <strong>of</strong>fer different kinds<br />
experiences to visitors. Not all visitors are part <strong>of</strong> large<br />
groups. Some people come to Pompeii on <strong>the</strong>ir own, some<br />
to study, some are in small groups <strong>of</strong> four to six. These people<br />
could be <strong>of</strong>fered different routes, with more relaxed timing<br />
<strong>and</strong> with places to linger <strong>and</strong> a chance to underst<strong>and</strong> this<br />
ancient town better.


