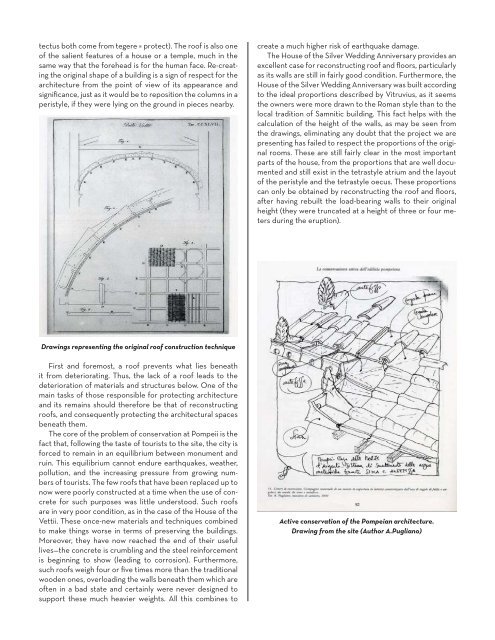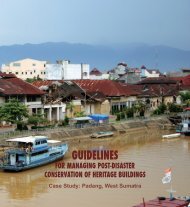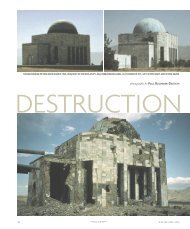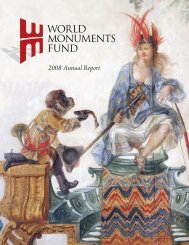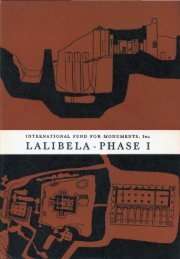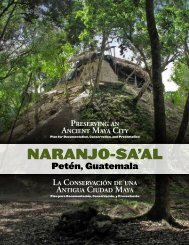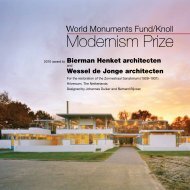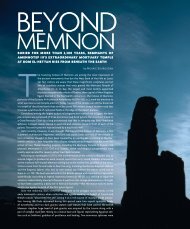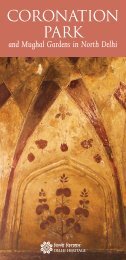Summary of the Proceedings and Papers Presented at - World ...
Summary of the Proceedings and Papers Presented at - World ...
Summary of the Proceedings and Papers Presented at - World ...
You also want an ePaper? Increase the reach of your titles
YUMPU automatically turns print PDFs into web optimized ePapers that Google loves.
tectus both come from tegere = protect). The ro<strong>of</strong> is also one<br />
<strong>of</strong> <strong>the</strong> salient fe<strong>at</strong>ures <strong>of</strong> a house or a temple, much in <strong>the</strong><br />
same way th<strong>at</strong> <strong>the</strong> forehead is for <strong>the</strong> human face. Re-cre<strong>at</strong>ing<br />
<strong>the</strong> original shape <strong>of</strong> a building is a sign <strong>of</strong> respect for <strong>the</strong><br />
architecture from <strong>the</strong> point <strong>of</strong> view <strong>of</strong> its appearance <strong>and</strong><br />
significance, just as it would be to reposition <strong>the</strong> columns in a<br />
peristyle, if <strong>the</strong>y were lying on <strong>the</strong> ground in pieces nearby.<br />
Drawings representing <strong>the</strong> original ro<strong>of</strong> construction technique<br />
First <strong>and</strong> foremost, a ro<strong>of</strong> prevents wh<strong>at</strong> lies bene<strong>at</strong>h<br />
it from deterior<strong>at</strong>ing. Thus, <strong>the</strong> lack <strong>of</strong> a ro<strong>of</strong> leads to <strong>the</strong><br />
deterior<strong>at</strong>ion <strong>of</strong> m<strong>at</strong>erials <strong>and</strong> structures below. One <strong>of</strong> <strong>the</strong><br />
main tasks <strong>of</strong> those responsible for protecting architecture<br />
<strong>and</strong> its remains should <strong>the</strong>refore be th<strong>at</strong> <strong>of</strong> reconstructing<br />
ro<strong>of</strong>s, <strong>and</strong> consequently protecting <strong>the</strong> architectural spaces<br />
bene<strong>at</strong>h <strong>the</strong>m.<br />
The core <strong>of</strong> <strong>the</strong> problem <strong>of</strong> conserv<strong>at</strong>ion <strong>at</strong> Pompeii is <strong>the</strong><br />
fact th<strong>at</strong>, following <strong>the</strong> taste <strong>of</strong> tourists to <strong>the</strong> site, <strong>the</strong> city is<br />
forced to remain in an equilibrium between monument <strong>and</strong><br />
ruin. This equilibrium cannot endure earthquakes, wea<strong>the</strong>r,<br />
pollution, <strong>and</strong> <strong>the</strong> increasing pressure from growing numbers<br />
<strong>of</strong> tourists. The few ro<strong>of</strong>s th<strong>at</strong> have been replaced up to<br />
now were poorly constructed <strong>at</strong> a time when <strong>the</strong> use <strong>of</strong> concrete<br />
for such purposes was little understood. Such ro<strong>of</strong>s<br />
are in very poor condition, as in <strong>the</strong> case <strong>of</strong> <strong>the</strong> House <strong>of</strong> <strong>the</strong><br />
Vettii. These once-new m<strong>at</strong>erials <strong>and</strong> techniques combined<br />
to make things worse in terms <strong>of</strong> preserving <strong>the</strong> buildings.<br />
Moreover, <strong>the</strong>y have now reached <strong>the</strong> end <strong>of</strong> <strong>the</strong>ir useful<br />
lives—<strong>the</strong> concrete is crumbling <strong>and</strong> <strong>the</strong> steel reinforcement<br />
is beginning to show (leading to corrosion). Fur<strong>the</strong>rmore,<br />
such ro<strong>of</strong>s weigh four or five times more than <strong>the</strong> traditional<br />
wooden ones, overloading <strong>the</strong> walls bene<strong>at</strong>h <strong>the</strong>m which are<br />
<strong>of</strong>ten in a bad st<strong>at</strong>e <strong>and</strong> certainly were never designed to<br />
support <strong>the</strong>se much heavier weights. All this combines to<br />
cre<strong>at</strong>e a much higher risk <strong>of</strong> earthquake damage.<br />
The House <strong>of</strong> <strong>the</strong> Silver Wedding Anniversary provides an<br />
excellent case for reconstructing ro<strong>of</strong> <strong>and</strong> floors, particularly<br />
as its walls are still in fairly good condition. Fur<strong>the</strong>rmore, <strong>the</strong><br />
House <strong>of</strong> <strong>the</strong> Silver Wedding Anniversary was built according<br />
to <strong>the</strong> ideal proportions described by Vitruvius, as it seems<br />
<strong>the</strong> owners were more drawn to <strong>the</strong> Roman style than to <strong>the</strong><br />
local tradition <strong>of</strong> Samnitic building. This fact helps with <strong>the</strong><br />
calcul<strong>at</strong>ion <strong>of</strong> <strong>the</strong> height <strong>of</strong> <strong>the</strong> walls, as may be seen from<br />
<strong>the</strong> drawings, elimin<strong>at</strong>ing any doubt th<strong>at</strong> <strong>the</strong> project we are<br />
presenting has failed to respect <strong>the</strong> proportions <strong>of</strong> <strong>the</strong> original<br />
rooms. These are still fairly clear in <strong>the</strong> most important<br />
parts <strong>of</strong> <strong>the</strong> house, from <strong>the</strong> proportions th<strong>at</strong> are well documented<br />
<strong>and</strong> still exist in <strong>the</strong> tetrastyle <strong>at</strong>rium <strong>and</strong> <strong>the</strong> layout<br />
<strong>of</strong> <strong>the</strong> peristyle <strong>and</strong> <strong>the</strong> tetrastyle oecus. These proportions<br />
can only be obtained by reconstructing <strong>the</strong> ro<strong>of</strong> <strong>and</strong> floors,<br />
after having rebuilt <strong>the</strong> load-bearing walls to <strong>the</strong>ir original<br />
height (<strong>the</strong>y were trunc<strong>at</strong>ed <strong>at</strong> a height <strong>of</strong> three or four meters<br />
during <strong>the</strong> eruption).<br />
Active conserv<strong>at</strong>ion <strong>of</strong> <strong>the</strong> Pompeian architecture.<br />
Drawing from <strong>the</strong> site (Author A.Pugliano)


