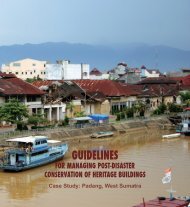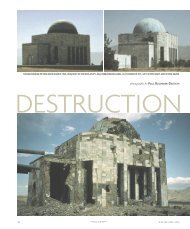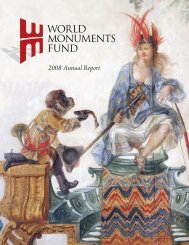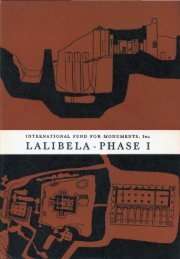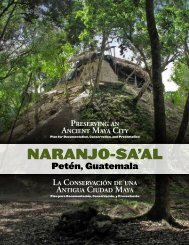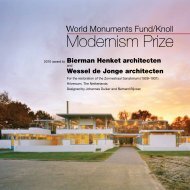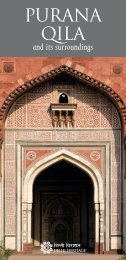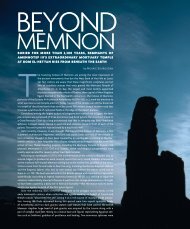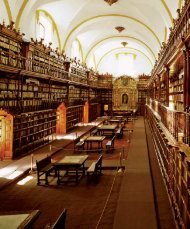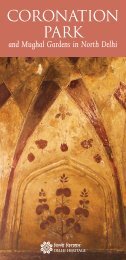Summary of the Proceedings and Papers Presented at - World ...
Summary of the Proceedings and Papers Presented at - World ...
Summary of the Proceedings and Papers Presented at - World ...
Create successful ePaper yourself
Turn your PDF publications into a flip-book with our unique Google optimized e-Paper software.
The Herculaneum Conserv<strong>at</strong>ion Project:<br />
Architectural Aspects<br />
by Gion<strong>at</strong>a Rizzi<br />
The project area covers <strong>the</strong> whole <strong>of</strong> <strong>the</strong> Insula Orientalis<br />
I, as well as <strong>the</strong> terrace <strong>of</strong> <strong>the</strong> Suburban<br />
B<strong>at</strong>hs; it includes <strong>the</strong> House <strong>of</strong> <strong>the</strong> Telephus Relief,<br />
<strong>the</strong> House <strong>of</strong> <strong>the</strong> Gem, <strong>and</strong> <strong>the</strong> House <strong>of</strong> M. Pilius<br />
Primigenius Granianus.<br />
This is not <strong>the</strong> place for a detailed architectural description<br />
<strong>of</strong> <strong>the</strong> complex, which has already been carried out by<br />
Maiuri following his excav<strong>at</strong>ions. Our underst<strong>and</strong>ing <strong>of</strong> this<br />
insula as a physical entity, however, <strong>and</strong> its precise geometrical<br />
configur<strong>at</strong>ion, has been considerably improved by a survey<br />
by Akhet. This, with its two plans <strong>and</strong> thirteen elev<strong>at</strong>ion<br />
sections, represents <strong>the</strong> most accur<strong>at</strong>e recording yet undertaken.<br />
We have recre<strong>at</strong>ed <strong>the</strong> insula in three dimensions, using a<br />
wooden model; this in some ways represents <strong>the</strong> main contribution<br />
<strong>of</strong> <strong>the</strong> preliminary project. The model is a tool which<br />
has allowed us to carry out sp<strong>at</strong>ial analyses <strong>and</strong> geometrical<br />
evalu<strong>at</strong>ions <strong>of</strong> <strong>the</strong> various proposed reconstructions <strong>of</strong> <strong>the</strong><br />
insula as it was in AD 79. It has also facilit<strong>at</strong>ed <strong>the</strong> process <strong>of</strong><br />
evalu<strong>at</strong>ing <strong>the</strong> architectural impact <strong>of</strong> <strong>the</strong> new ro<strong>of</strong>s th<strong>at</strong> are<br />
part <strong>of</strong> <strong>the</strong> conserv<strong>at</strong>ion project.<br />
The project area covers <strong>the</strong> whole <strong>of</strong> <strong>the</strong> Insula Orientalis I, as<br />
well as <strong>the</strong> terrace <strong>of</strong> <strong>the</strong> Suburban B<strong>at</strong>hs; it includes <strong>the</strong> House<br />
<strong>of</strong> <strong>the</strong> Telephus Relief, <strong>the</strong> House <strong>of</strong> <strong>the</strong> Gem, <strong>and</strong> <strong>the</strong> House <strong>of</strong><br />
M. Pilius Primigenius Granianus.<br />
Analysis <strong>of</strong> current conditions<br />
The architectural <strong>and</strong> archaeological n<strong>at</strong>ure <strong>of</strong> this insula<br />
would be impossible to appreci<strong>at</strong>e in its complexity without<br />
<strong>the</strong> impressive analytical study undertaken by Sos<strong>and</strong>ra.<br />
Their meticulous research, aiming to decipher <strong>the</strong> inform<strong>at</strong>ion<br />
concealed within wall structures (to which we refer for<br />
<strong>the</strong> identific<strong>at</strong>ion <strong>of</strong> str<strong>at</strong>igraphic units <strong>and</strong> <strong>the</strong> reconstruction<br />
<strong>of</strong> building phases), has revealed <strong>the</strong> archaeological im-<br />
italiano<br />
portance <strong>of</strong> <strong>the</strong> surviving structures, whilst <strong>at</strong> <strong>the</strong> same time<br />
suggesting a number <strong>of</strong> interesting hypo<strong>the</strong>ses to aid our<br />
underst<strong>and</strong>ing <strong>of</strong> <strong>the</strong> complexís historical evolution.<br />
The str<strong>at</strong>igraphic study <strong>of</strong> wall structures is essential for<br />
an optimal approach to <strong>the</strong> architectural restor<strong>at</strong>ion <strong>of</strong> <strong>the</strong><br />
insula. It has shown, among o<strong>the</strong>r things, th<strong>at</strong> <strong>the</strong> st<strong>at</strong>us quo<br />
<strong>at</strong> <strong>the</strong> moment <strong>of</strong> <strong>the</strong> eruption was <strong>the</strong> result <strong>of</strong> constant<br />
modific<strong>at</strong>ions. These gradually transformed <strong>the</strong> original layout<br />
<strong>of</strong> <strong>the</strong> three houses, adapting <strong>the</strong>m to <strong>the</strong> physical characteristics<br />
<strong>of</strong> <strong>the</strong> site <strong>and</strong> <strong>the</strong> changing aes<strong>the</strong>tic <strong>and</strong> functional<br />
requirements <strong>of</strong> <strong>the</strong>ir inhabitants.<br />
The wooden model is a tool which has allowed us to develop a<br />
sp<strong>at</strong>ial analysis <strong>of</strong> <strong>the</strong> ro<strong>of</strong>s representing part <strong>of</strong> <strong>the</strong> restor<strong>at</strong>ion<br />
project, <strong>and</strong> to visualize <strong>the</strong>ir architectural impact.<br />
The extent <strong>of</strong> <strong>the</strong> transform<strong>at</strong>ions to which <strong>the</strong> insula was<br />
subjected between <strong>the</strong> Samnite period <strong>and</strong> <strong>the</strong> post-earthquake<br />
period is extremely important in <strong>the</strong> context <strong>of</strong> conserv<strong>at</strong>ion<br />
work. Evidence th<strong>at</strong> <strong>the</strong> insula was formed through<br />
constant modific<strong>at</strong>ions to floor plans <strong>and</strong> wall structures<br />
shows <strong>the</strong> futility <strong>of</strong> any <strong>at</strong>tempt to reinst<strong>at</strong>e <strong>the</strong>ir forma<br />
pristina on <strong>the</strong> basis <strong>of</strong> typological parallels, or, worse still,<br />
Vitruvian precepts.<br />
Ano<strong>the</strong>r fact <strong>of</strong> enormous interest emerging from <strong>the</strong><br />
detailed examin<strong>at</strong>ion <strong>of</strong> wall structures is <strong>the</strong> amount <strong>of</strong> reconstruction<br />
work carried out by Maiuri alongside his excav<strong>at</strong>ions.<br />
The extent <strong>of</strong> <strong>the</strong>se restor<strong>at</strong>ions (although in some<br />
cases we are dealing with work affecting only wall surfaces),<br />
sheds new light on <strong>the</strong> real extent <strong>of</strong> Roman remains <strong>at</strong> Herculaneum.<br />
We can now easily imagine wh<strong>at</strong> <strong>the</strong> town would<br />
have looked like as a whole had this reconstruction work not<br />
taken place.<br />
From <strong>the</strong> point <strong>of</strong> view <strong>of</strong> <strong>the</strong> conserv<strong>at</strong>ion project, this




