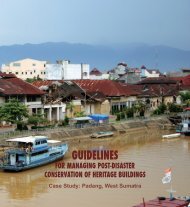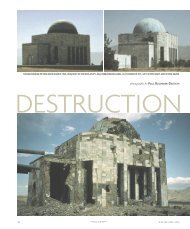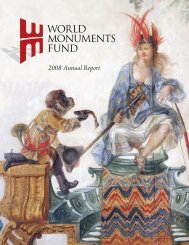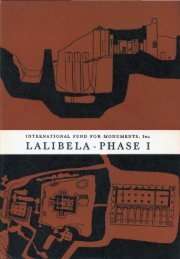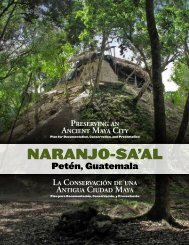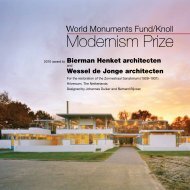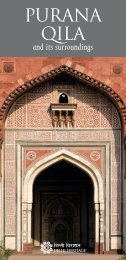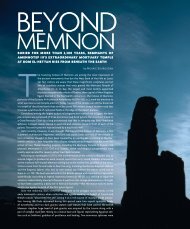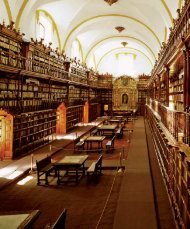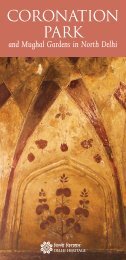Summary of the Proceedings and Papers Presented at - World ...
Summary of the Proceedings and Papers Presented at - World ...
Summary of the Proceedings and Papers Presented at - World ...
Create successful ePaper yourself
Turn your PDF publications into a flip-book with our unique Google optimized e-Paper software.
The contribution <strong>of</strong> <strong>the</strong> archaeologist<br />
to restor<strong>at</strong>ion work on <strong>the</strong><br />
Insula Orientalis I <strong>at</strong> Herculaneum<br />
by Domenico Camardo<br />
The archaeologist’s contribution to planning conserv<strong>at</strong>ion<br />
work for <strong>the</strong> Insula Orientalis I <strong>at</strong> Herculaneum<br />
has been fundamental in order to better define <strong>and</strong><br />
underst<strong>and</strong> <strong>the</strong> monumental complex to be restored.<br />
This insula <strong>of</strong> <strong>the</strong> ancient city comprises <strong>the</strong> House <strong>of</strong> <strong>the</strong><br />
Telephus Relief, <strong>the</strong> House <strong>of</strong> <strong>the</strong> Gem <strong>and</strong> <strong>the</strong> House <strong>of</strong> M.<br />
Pilius Primigenius Granianus. These three buildings stretch<br />
over an area <strong>of</strong> more than 2,700 square metres, <strong>and</strong> consist<br />
<strong>of</strong> around 100 rooms. The insula was excav<strong>at</strong>ed by Maiuri between<br />
1934 <strong>and</strong> 1935; excav<strong>at</strong>ions were completed in 1940-41.<br />
Archival research<br />
The first phase <strong>of</strong> our research was devoted to reconstructing<br />
<strong>the</strong> excav<strong>at</strong>ions through a study <strong>of</strong> <strong>the</strong> excav<strong>at</strong>ion<br />
<strong>and</strong> work diaries held <strong>at</strong> Herculaneum’s Ufficio Scavi. 8 Thanks<br />
to <strong>the</strong>se primary sources, we have been able to reconstruct<br />
<strong>the</strong> daily progress <strong>of</strong> excav<strong>at</strong>ion <strong>and</strong> restor<strong>at</strong>ion work on<br />
<strong>the</strong>se three houses. Fur<strong>the</strong>r inform<strong>at</strong>ion was provided by<br />
<strong>the</strong> document<strong>at</strong>ion rel<strong>at</strong>ing to work <strong>and</strong> restor<strong>at</strong>ion carried<br />
out in <strong>the</strong> insula in <strong>the</strong> Archivio Storico, Archivio Tecnico<br />
<strong>and</strong> Archivio Corrente belonging to <strong>the</strong> Soprintendenza Archeologica<br />
di Napoli e Caserta <strong>and</strong> <strong>the</strong> Soprintendenza Archeologica<br />
di Pompei. To complete our study, we compiled<br />
a bibliography on <strong>the</strong> three houses <strong>and</strong> <strong>the</strong> objects found<br />
inside <strong>the</strong>m.<br />
This study was accompanied by an exhaustive search<br />
<strong>of</strong> <strong>the</strong> Archivio Disegni <strong>and</strong> Archivio Fotografico belonging<br />
to <strong>the</strong> Soprintendenza Archeologica di Pompei. Here we<br />
found numerous ground plans <strong>and</strong> early photographs; combined<br />
with <strong>the</strong> inform<strong>at</strong>ion provided by <strong>the</strong> excav<strong>at</strong>ion diaries<br />
<strong>the</strong>se allowed us to reconstruct <strong>the</strong> different phases <strong>of</strong><br />
Maiuri’s work.<br />
A good example <strong>of</strong> this can be seen if we compare <strong>the</strong><br />
<strong>of</strong>ficial plan <strong>of</strong> <strong>the</strong> House <strong>of</strong> <strong>the</strong> Telephus Relief with a 1930s<br />
ground plan held <strong>at</strong> <strong>the</strong> Archivio Disegni <strong>at</strong> <strong>the</strong> Soprintendenza<br />
di Pompei. 9<br />
The comparison shows th<strong>at</strong> <strong>the</strong>re are a number <strong>of</strong> differences<br />
between <strong>the</strong> two, such as <strong>the</strong> presence on <strong>the</strong> current<br />
plan <strong>of</strong> a door <strong>and</strong> a step (A on <strong>the</strong> plan) linking room 35 to<br />
stable 34, both absent in <strong>the</strong> early plan. Closer examin<strong>at</strong>ion<br />
revealed th<strong>at</strong> <strong>the</strong>se are l<strong>at</strong>er additions, probably intended<br />
to ease visitor access to <strong>the</strong> “hortus” <strong>of</strong> this house. The entrance<br />
is simply a breach in <strong>the</strong> wall, while <strong>the</strong> step—a simple<br />
8 I would like to thank Pr<strong>of</strong>. Pietro Giovanni Guzzo, Archaeological<br />
Superintendent <strong>of</strong> Pompeii, who allowed this research to be carried<br />
out, <strong>and</strong> Dott.ssa Maria Paola Guidobaldi, Director <strong>of</strong> Excav<strong>at</strong>ions <strong>at</strong><br />
Herculaneum, for her invaluable advice <strong>and</strong> support.<br />
9 SAP inventory no. P. 629b.<br />
10 SAP inventory no. C2746 from 1937.<br />
italiano<br />
tuff block unconnected to <strong>the</strong> building—could not have been<br />
in this position in antiquity. It would have prevented free access<br />
to <strong>the</strong> stable for <strong>the</strong> cart housed here, as can easily be<br />
seen from <strong>the</strong> cart tracks on <strong>the</strong> threshold where <strong>the</strong> block<br />
is currently placed.<br />
Herculaneum excav<strong>at</strong>ions: plan <strong>of</strong> <strong>the</strong> House <strong>of</strong> <strong>the</strong> Telephus<br />
Relief (Ins. Or. I. 2-3).<br />
Even more significant is <strong>the</strong> presence on <strong>the</strong> old plan <strong>of</strong><br />
a wall closing <strong>of</strong>f <strong>the</strong> eastern edge <strong>of</strong> <strong>the</strong> houseís peristyle.<br />
This no longer appears on <strong>the</strong> current plan, but confirm<strong>at</strong>ion<br />
<strong>of</strong> its existence can be found in an archive photograph <strong>of</strong><br />
<strong>the</strong> peristyle area, 10 where we can clearly see <strong>the</strong> east opus<br />
reticul<strong>at</strong>um wall. Through <strong>the</strong> section <strong>of</strong> a Bourbon tunnel<br />
we can even make out <strong>the</strong> eastern perimeter wall <strong>of</strong> room 12,<br />
which does not appear on ei<strong>the</strong>r <strong>of</strong> <strong>the</strong> two plans.<br />
Photograph <strong>of</strong> <strong>the</strong> peristyle <strong>of</strong> <strong>the</strong> House <strong>of</strong> <strong>the</strong> Telephus Relief<br />
(Ins. Or. I.2-3) during work to repair <strong>the</strong> tiled floor in 1937 (SAP<br />
Archive ñ C 2746)




