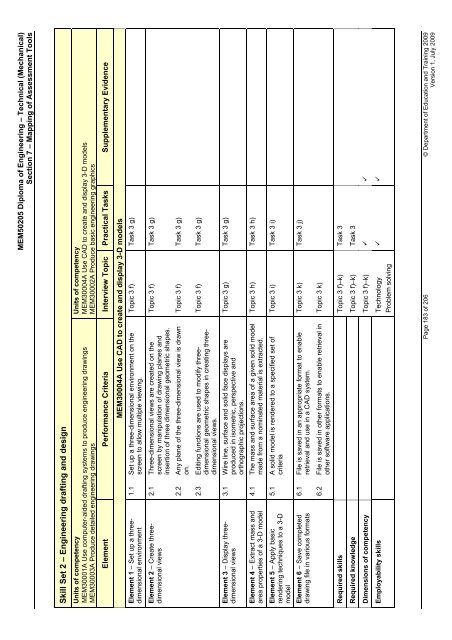(RPL) Assessment Tool Kit - WestOne
(RPL) Assessment Tool Kit - WestOne
(RPL) Assessment Tool Kit - WestOne
You also want an ePaper? Increase the reach of your titles
YUMPU automatically turns print PDFs into web optimized ePapers that Google loves.
MEM50205 Diploma of Engineering – Technical (Mechanical)<br />
Section 7 – Mapping of <strong>Assessment</strong> <strong>Tool</strong>s<br />
Skill Set 2 – Engineering drafting and design<br />
Units of competency<br />
MEM30004A Use CAD to create and display 3-D models<br />
MEM30002A Produce basic engineering graphics<br />
Units of competency<br />
MEM30001A Use computer-aided drafting systems to produce engineering drawings<br />
MEM30003A Produce detailed engineering drawings<br />
Element Performance Criteria Interview Topic Practical Tasks Supplementary Evidence<br />
MEM30004A Use CAD to create and display 3-D models<br />
1.1 Set up a three-dimensional environment on the Topic 3 f) Task 3 g)<br />
screen to allow multiple viewing.<br />
2.1 Three-dimensional views are created on the Topic 3 f) Task 3 g)<br />
screen by manipulation of drawing planes and<br />
insertion of three dimensional geometric shapes.<br />
2.2 Any plane of the three-dimensional view is drawn Topic 3 f) Task 3 g)<br />
on.<br />
2.3 Editing functions are used to modify three- Topic 3 f) Task 3 g)<br />
dimensional geometric shapes in creating threedimensional<br />
views.<br />
3.1 Wire line, surface and solid face displays are Topic 3 g) Task 3 g)<br />
produced in isometric, perspective and<br />
orthographic projections.<br />
4.1 The mass and surface area of a given solid model Topic 3 h) Task 3 h)<br />
made from a nominated material is extracted.<br />
5.1 A solid model is rendered to a specified set of Topic 3 i) Task 3 i)<br />
criteria<br />
Element 1 – Set up a threedimensional<br />
environment<br />
Element 2 – Create threedimensional<br />
views<br />
Element 3 – Display threedimensional<br />
views<br />
Element 4 – Extract mass and<br />
area properties of a 3-D model<br />
Element 5 – Apply basic<br />
rendering techniques to a 3-D<br />
model<br />
Task 3 j)<br />
Topic 3 k)<br />
6.1 File is saved in an appropriate format to enable<br />
retrieval and use in a CAD system.<br />
Element 6 – Save completed<br />
drawing file in various formats<br />
Topic 3 k)<br />
6.2 File is saved in other formats to enable retrieval in<br />
other software applications.<br />
Required skills Topic 3 f)–k) Task 3<br />
Required knowledge Topic 3 f)–k) Task 3<br />
Dimensions of competency Topic 3 f)–k) � �<br />
Employability skills Technology � �<br />
Problem solving<br />
Page 183 of 206 © Department of Education and Training 2009<br />
Version 1, July 2009


