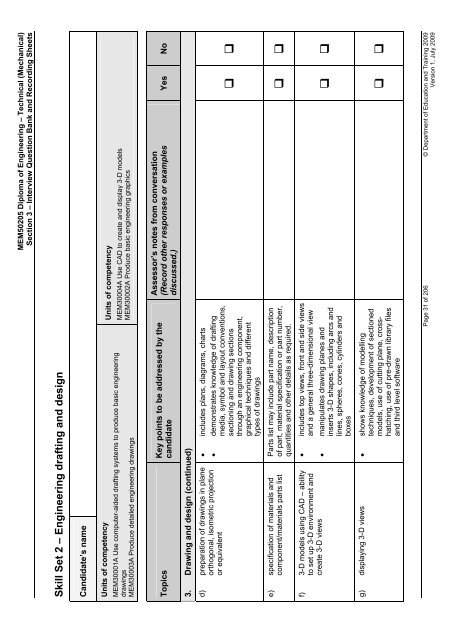(RPL) Assessment Tool Kit - WestOne
(RPL) Assessment Tool Kit - WestOne
(RPL) Assessment Tool Kit - WestOne
Create successful ePaper yourself
Turn your PDF publications into a flip-book with our unique Google optimized e-Paper software.
MEM50205 Diploma of Engineering – Technical (Mechanical)<br />
Section 3 – Interview Question Bank and Recording Sheets<br />
Skill Set 2 – Engineering drafting and design<br />
Candidate’s name<br />
Units of competency<br />
MEM30004A Use CAD to create and display 3-D models<br />
MEM30002A Produce basic engineering graphics<br />
Units of competency<br />
MEM30001A Use computer-aided drafting systems to produce basic engineering<br />
drawings<br />
MEM30003A Produce detailed engineering drawings<br />
Yes No<br />
Assessor’s notes from conversation<br />
(Record other responses or examples<br />
discussed.)<br />
Key points to be addressed by the<br />
candidate<br />
Topics<br />
3. Drawing and design (continued)<br />
� includes plans, diagrams, charts<br />
� demonstrates knowledge of drafting<br />
media, symbol and layout conventions,<br />
sectioning and drawing sections<br />
through an engineering component,<br />
graphical techniques and different<br />
types of drawings<br />
d) preparation of drawings in plane<br />
orthogonal, isometric projection<br />
or equivalent<br />
� �<br />
� �<br />
Parts list may include part name, description<br />
of part, material specification or part number,<br />
quantities and other details as required.<br />
e) specification of materials and<br />
component/materials parts list<br />
� includes top views, front and side views<br />
and a general three-dimensional view<br />
� manipulates drawing planes and<br />
inserts 3-D shapes, including arcs and<br />
lines, spheres, cones, cylinders and<br />
boxes<br />
f) 3-D models using CAD – ability<br />
to set up 3-D environment and<br />
create 3-D views<br />
� �<br />
� �<br />
g) displaying 3-D views � shows knowledge of modelling<br />
techniques, development of sectioned<br />
models, use of cutting plane, crosshatching,<br />
use of pre-drawn library files<br />
and third level software<br />
Page 31 of 206 © Department of Education and Training 2009<br />
Version 1, July 2009


