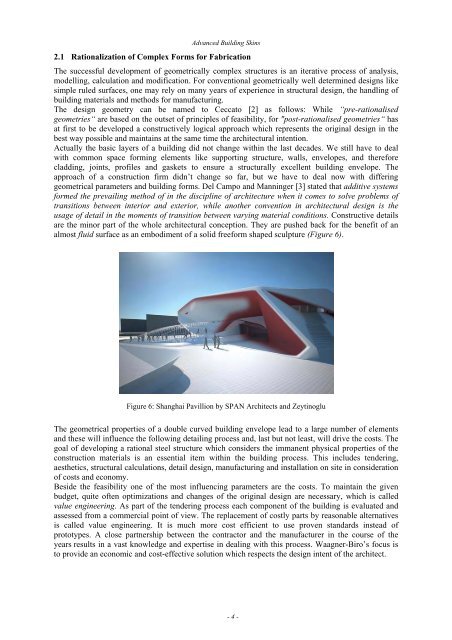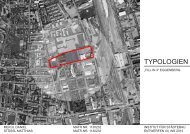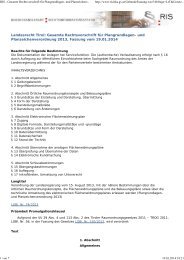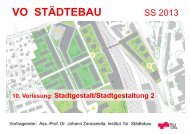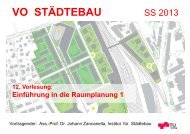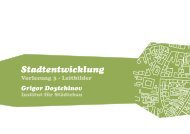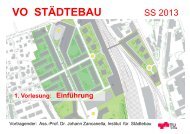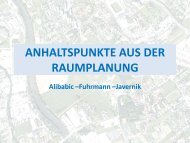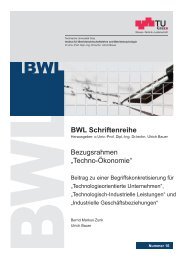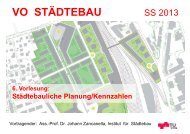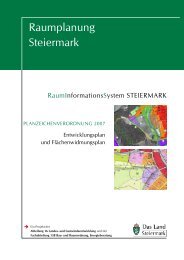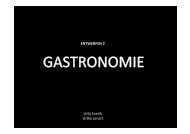advanced building skins 14 | 15 June 2012 - lamp.tugraz.at - Graz ...
advanced building skins 14 | 15 June 2012 - lamp.tugraz.at - Graz ...
advanced building skins 14 | 15 June 2012 - lamp.tugraz.at - Graz ...
You also want an ePaper? Increase the reach of your titles
YUMPU automatically turns print PDFs into web optimized ePapers that Google loves.
Advanced Building Skins<br />
2.1 R<strong>at</strong>ionaliz<strong>at</strong>ion of Complex Forms for Fabric<strong>at</strong>ion<br />
The successful development of geometrically complex structures is an iter<strong>at</strong>ive process of analysis,<br />
modelling, calcul<strong>at</strong>ion and modific<strong>at</strong>ion. For conventional geometrically well determined designs like<br />
simple ruled surfaces, one may rely on many years of experience in structural design, the handling of<br />
<strong>building</strong> m<strong>at</strong>erials and methods for manufacturing.<br />
The design geometry can be named to Cecc<strong>at</strong>o [2] as follows: While “pre-r<strong>at</strong>ionalised<br />
geometries“ are based on the outset of principles of feasibility, for "post-r<strong>at</strong>ionalised geometries“ has<br />
<strong>at</strong> first to be developed a constructively logical approach which represents the original design in the<br />
best way possible and maintains <strong>at</strong> the same time the architectural intention.<br />
Actually the basic layers of a <strong>building</strong> did not change within the last decades. We still have to deal<br />
with common space forming elements like supporting structure, walls, envelopes, and therefore<br />
cladding, joints, profiles and gaskets to ensure a structurally excellent <strong>building</strong> envelope. The<br />
approach of a construction firm didn’t change so far, but we have to deal now with differing<br />
geometrical parameters and <strong>building</strong> forms. Del Campo and Manninger [3] st<strong>at</strong>ed th<strong>at</strong> additive systems<br />
formed the prevailing method of in the discipline of architecture when it comes to solve problems of<br />
transitions between interior and exterior, while another convention in architectural design is the<br />
usage of detail in the moments of transition between varying m<strong>at</strong>erial conditions. Constructive details<br />
are the minor part of the whole architectural conception. They are pushed back for the benefit of an<br />
almost fluid surface as an embodiment of a solid freeform shaped sculpture (Figure 6).<br />
Figure 6: Shanghai Pavillion by SPAN Architects and Zeytinoglu<br />
The geometrical properties of a double curved <strong>building</strong> envelope lead to a large number of elements<br />
and these will influence the following detailing process and, last but not least, will drive the costs. The<br />
goal of developing a r<strong>at</strong>ional steel structure which considers the immanent physical properties of the<br />
construction m<strong>at</strong>erials is an essential item within the <strong>building</strong> process. This includes tendering,<br />
aesthetics, structural calcul<strong>at</strong>ions, detail design, manufacturing and install<strong>at</strong>ion on site in consider<strong>at</strong>ion<br />
of costs and economy.<br />
Beside the feasibility one of the most influencing parameters are the costs. To maintain the given<br />
budget, quite often optimiz<strong>at</strong>ions and changes of the original design are necessary, which is called<br />
value engineering. As part of the tendering process each component of the <strong>building</strong> is evalu<strong>at</strong>ed and<br />
assessed from a commercial point of view. The replacement of costly parts by reasonable altern<strong>at</strong>ives<br />
is called value engineering. It is much more cost efficient to use proven standards instead of<br />
prototypes. A close partnership between the contractor and the manufacturer in the course of the<br />
years results in a vast knowledge and expertise in dealing with this process. Waagner-Biro’s focus is<br />
to provide an economic and cost-effective solution which respects the design intent of the architect.<br />
- 4 -


