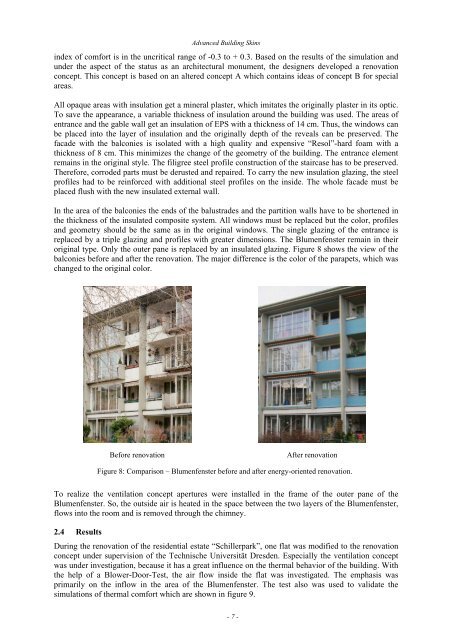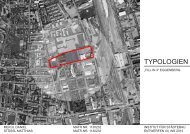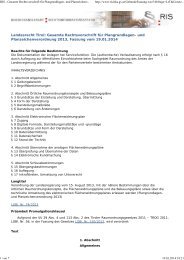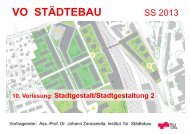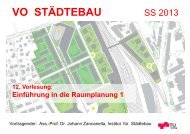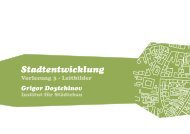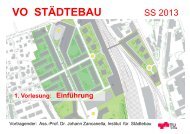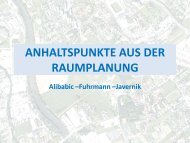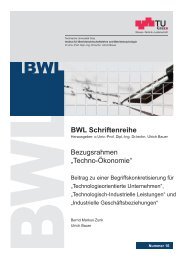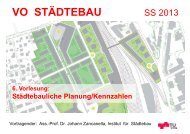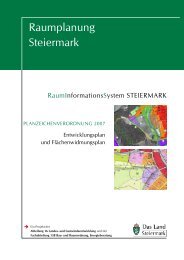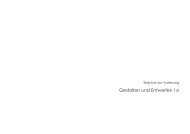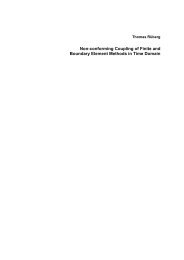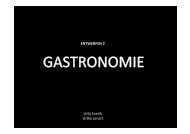advanced building skins 14 | 15 June 2012 - lamp.tugraz.at - Graz ...
advanced building skins 14 | 15 June 2012 - lamp.tugraz.at - Graz ...
advanced building skins 14 | 15 June 2012 - lamp.tugraz.at - Graz ...
You also want an ePaper? Increase the reach of your titles
YUMPU automatically turns print PDFs into web optimized ePapers that Google loves.
Advanced Building Skins<br />
index of comfort is in the uncritical range of -0.3 to + 0.3. Based on the results of the simul<strong>at</strong>ion and<br />
under the aspect of the st<strong>at</strong>us as an architectural monument, the designers developed a renov<strong>at</strong>ion<br />
concept. This concept is based on an altered concept A which contains ideas of concept B for special<br />
areas.<br />
All opaque areas with insul<strong>at</strong>ion get a mineral plaster, which imit<strong>at</strong>es the originally plaster in its optic.<br />
To save the appearance, a variable thickness of insul<strong>at</strong>ion around the <strong>building</strong> was used. The areas of<br />
entrance and the gable wall get an insul<strong>at</strong>ion of EPS with a thickness of <strong>14</strong> cm. Thus, the windows can<br />
be placed into the layer of insul<strong>at</strong>ion and the originally depth of the reveals can be preserved. The<br />
facade with the balconies is isol<strong>at</strong>ed with a high quality and expensive “Resol”-hard foam with a<br />
thickness of 8 cm. This minimizes the change of the geometry of the <strong>building</strong>. The entrance element<br />
remains in the original style. The filigree steel profile construction of the staircase has to be preserved.<br />
Therefore, corroded parts must be derusted and repaired. To carry the new insul<strong>at</strong>ion glazing, the steel<br />
profiles had to be reinforced with additional steel profiles on the inside. The whole facade must be<br />
placed flush with the new insul<strong>at</strong>ed external wall.<br />
In the area of the balconies the ends of the balustrades and the partition walls have to be shortened in<br />
the thickness of the insul<strong>at</strong>ed composite system. All windows must be replaced but the color, profiles<br />
and geometry should be the same as in the original windows. The single glazing of the entrance is<br />
replaced by a triple glazing and profiles with gre<strong>at</strong>er dimensions. The Blumenfenster remain in their<br />
original type. Only the outer pane is replaced by an insul<strong>at</strong>ed glazing. Figure 8 shows the view of the<br />
balconies before and after the renov<strong>at</strong>ion. The major difference is the color of the parapets, which was<br />
changed to the original color.<br />
Before renov<strong>at</strong>ion After renov<strong>at</strong>ion<br />
Figure 8: Comparison – Blumenfenster before and after energy-oriented renov<strong>at</strong>ion.<br />
To realize the ventil<strong>at</strong>ion concept apertures were installed in the frame of the outer pane of the<br />
Blumenfenster. So, the outside air is he<strong>at</strong>ed in the space between the two layers of the Blumenfenster,<br />
flows into the room and is removed through the chimney.<br />
2.4 Results<br />
During the renov<strong>at</strong>ion of the residential est<strong>at</strong>e “Schillerpark”, one fl<strong>at</strong> was modified to the renov<strong>at</strong>ion<br />
concept under supervision of the Technische Universität Dresden. Especially the ventil<strong>at</strong>ion concept<br />
was under investig<strong>at</strong>ion, because it has a gre<strong>at</strong> influence on the thermal behavior of the <strong>building</strong>. With<br />
the help of a Blower-Door-Test, the air flow inside the fl<strong>at</strong> was investig<strong>at</strong>ed. The emphasis was<br />
primarily on the inflow in the area of the Blumenfenster. The test also was used to valid<strong>at</strong>e the<br />
simul<strong>at</strong>ions of thermal comfort which are shown in figure 9.<br />
- 7 -


