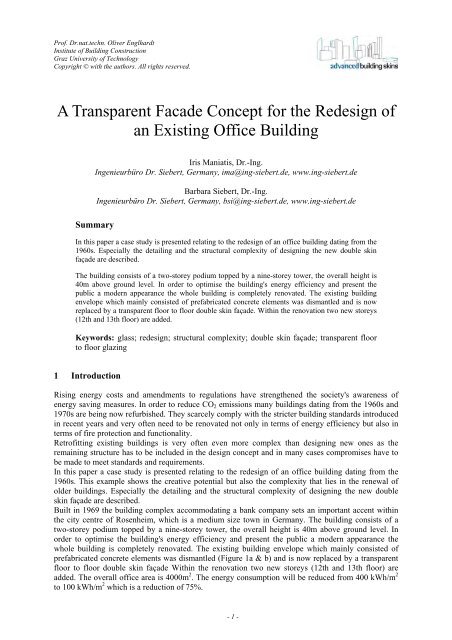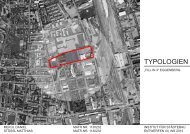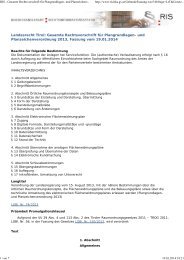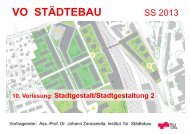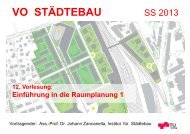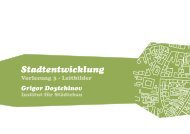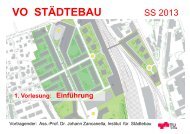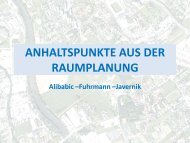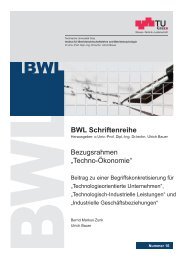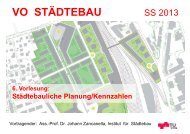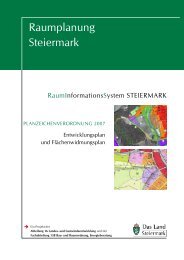advanced building skins 14 | 15 June 2012 - lamp.tugraz.at - Graz ...
advanced building skins 14 | 15 June 2012 - lamp.tugraz.at - Graz ...
advanced building skins 14 | 15 June 2012 - lamp.tugraz.at - Graz ...
Create successful ePaper yourself
Turn your PDF publications into a flip-book with our unique Google optimized e-Paper software.
Prof. Dr.n<strong>at</strong>.techn. Oliver Englhardt<br />
Institute of Building Construction<br />
<strong>Graz</strong> University of Technology<br />
Copyright © with the authors. All rights reserved.<br />
A Transparent Facade Concept for the Redesign of<br />
an Existing Office Building<br />
Iris Mani<strong>at</strong>is, Dr.-Ing.<br />
Ingenieurbüro Dr. Siebert, Germany, ima@ing-siebert.de, www.ing-siebert.de<br />
Summary<br />
Barbara Siebert, Dr.-Ing.<br />
Ingenieurbüro Dr. Siebert, Germany, bsi@ing-siebert.de, www.ing-siebert.de<br />
In this paper a case study is presented rel<strong>at</strong>ing to the redesign of an office <strong>building</strong> d<strong>at</strong>ing from the<br />
1960s. Especially the detailing and the structural complexity of designing the new double skin<br />
façade are described.<br />
The <strong>building</strong> consists of a two-storey podium topped by a nine-storey tower, the overall height is<br />
40m above ground level. In order to optimise the <strong>building</strong>'s energy efficiency and present the<br />
public a modern appearance the whole <strong>building</strong> is completely renov<strong>at</strong>ed. The existing <strong>building</strong><br />
envelope which mainly consisted of prefabric<strong>at</strong>ed concrete elements was dismantled and is now<br />
replaced by a transparent floor to floor double skin façade. Within the renov<strong>at</strong>ion two new storeys<br />
(12th and 13th floor) are added.<br />
Keywords: glass; redesign; structural complexity; double skin façade; transparent floor<br />
to floor glazing<br />
1 Introduction<br />
Rising energy costs and amendments to regul<strong>at</strong>ions have strengthened the society's awareness of<br />
energy saving measures. In order to reduce CO2 emissions many <strong>building</strong>s d<strong>at</strong>ing from the 1960s and<br />
1970s are being now refurbished. They scarcely comply with the stricter <strong>building</strong> standards introduced<br />
in recent years and very often need to be renov<strong>at</strong>ed not only in terms of energy efficiency but also in<br />
terms of fire protection and functionality.<br />
Retrofitting existing <strong>building</strong>s is very often even more complex than designing new ones as the<br />
remaining structure has to be included in the design concept and in many cases compromises have to<br />
be made to meet standards and requirements.<br />
In this paper a case study is presented rel<strong>at</strong>ing to the redesign of an office <strong>building</strong> d<strong>at</strong>ing from the<br />
1960s. This example shows the cre<strong>at</strong>ive potential but also the complexity th<strong>at</strong> lies in the renewal of<br />
older <strong>building</strong>s. Especially the detailing and the structural complexity of designing the new double<br />
skin façade are described.<br />
Built in 1969 the <strong>building</strong> complex accommod<strong>at</strong>ing a bank company sets an important accent within<br />
the city centre of Rosenheim, which is a medium size town in Germany. The <strong>building</strong> consists of a<br />
two-storey podium topped by a nine-storey tower, the overall height is 40m above ground level. In<br />
order to optimise the <strong>building</strong>'s energy efficiency and present the public a modern appearance the<br />
whole <strong>building</strong> is completely renov<strong>at</strong>ed. The existing <strong>building</strong> envelope which mainly consisted of<br />
prefabric<strong>at</strong>ed concrete elements was dismantled (Figure 1a & b) and is now replaced by a transparent<br />
floor to floor double skin façade Within the renov<strong>at</strong>ion two new storeys (12th and 13th floor) are<br />
added. The overall office area is 4000m 2 . The energy consumption will be reduced from 400 kWh/m 2<br />
to 100 kWh/m 2 which is a reduction of 75%.<br />
- 1 -


