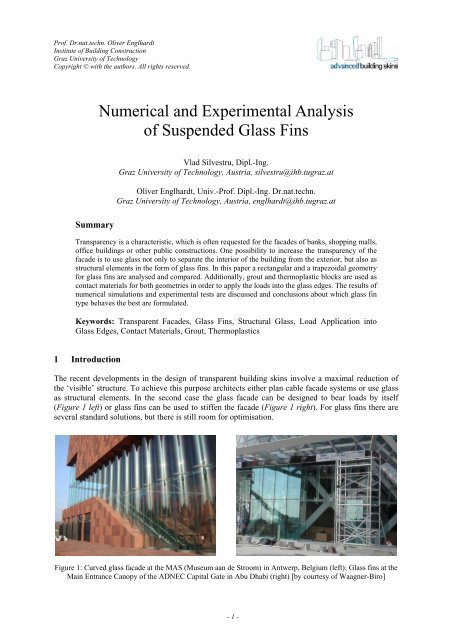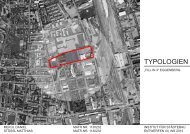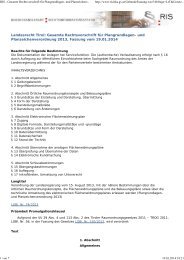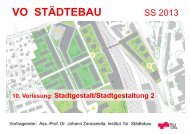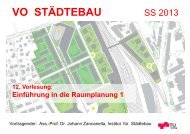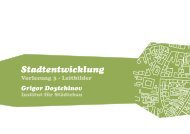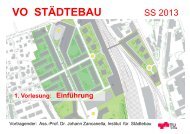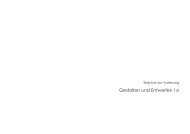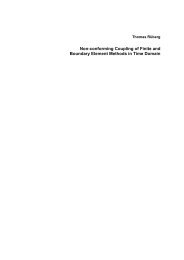advanced building skins 14 | 15 June 2012 - lamp.tugraz.at - Graz ...
advanced building skins 14 | 15 June 2012 - lamp.tugraz.at - Graz ...
advanced building skins 14 | 15 June 2012 - lamp.tugraz.at - Graz ...
You also want an ePaper? Increase the reach of your titles
YUMPU automatically turns print PDFs into web optimized ePapers that Google loves.
Prof. Dr.n<strong>at</strong>.techn. Oliver Englhardt<br />
Institute of Building Construction<br />
<strong>Graz</strong> University of Technology<br />
Copyright © with the authors. All rights reserved.<br />
Summary<br />
Numerical and Experimental Analysis<br />
of Suspended Glass Fins<br />
Vlad Silvestru, Dipl.-Ing.<br />
<strong>Graz</strong> University of Technology, Austria, silvestru@ihb.<strong>tugraz</strong>.<strong>at</strong><br />
Oliver Englhardt, Univ.-Prof. Dipl.-Ing. Dr.n<strong>at</strong>.techn.<br />
<strong>Graz</strong> University of Technology, Austria, englhardt@ihb.<strong>tugraz</strong>.<strong>at</strong><br />
Transparency is a characteristic, which is often requested for the facades of banks, shopping malls,<br />
office <strong>building</strong>s or other public constructions. One possibility to increase the transparency of the<br />
facade is to use glass not only to separ<strong>at</strong>e the interior of the <strong>building</strong> from the exterior, but also as<br />
structural elements in the form of glass fins. In this paper a rectangular and a trapezoidal geometry<br />
for glass fins are analysed and compared. Additionally, grout and thermoplastic blocks are used as<br />
contact m<strong>at</strong>erials for both geometries in order to apply the loads into the glass edges. The results of<br />
numerical simul<strong>at</strong>ions and experimental tests are discussed and conclusions about which glass fin<br />
type behaves the best are formul<strong>at</strong>ed.<br />
Keywords: Transparent Facades, Glass Fins, Structural Glass, Load Applic<strong>at</strong>ion into<br />
Glass Edges, Contact M<strong>at</strong>erials, Grout, Thermoplastics<br />
1 Introduction<br />
The recent developments in the design of transparent <strong>building</strong> <strong>skins</strong> involve a maximal reduction of<br />
the ‘visible’ structure. To achieve this purpose architects either plan cable facade systems or use glass<br />
as structural elements. In the second case the glass facade can be designed to bear loads by itself<br />
(Figure 1 left) or glass fins can be used to stiffen the facade (Figure 1 right). For glass fins there are<br />
several standard solutions, but there is still room for optimis<strong>at</strong>ion.<br />
Figure 1: Curved glass facade <strong>at</strong> the MAS (Museum aan de Stroom) in Antwerp, Belgium (left); Glass fins <strong>at</strong> the<br />
Main Entrance Canopy of the ADNEC Capital G<strong>at</strong>e in Abu Dhabi (right) [by courtesy of Waagner-Biro]<br />
- 1 -


