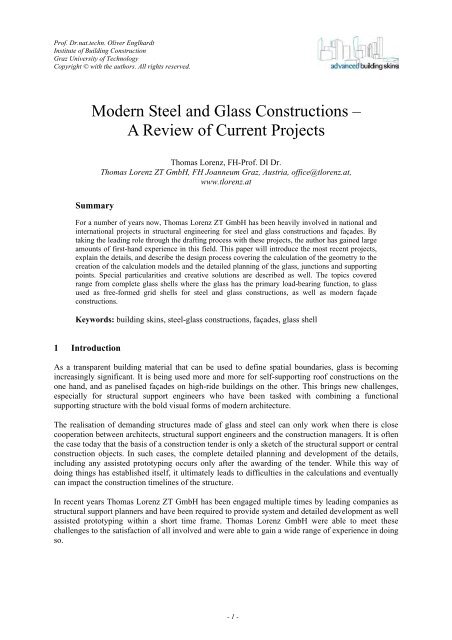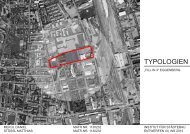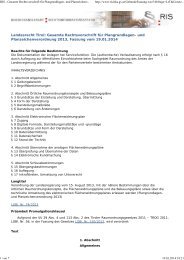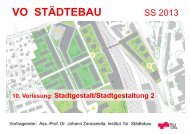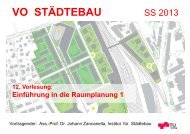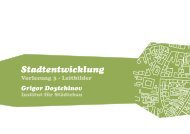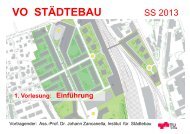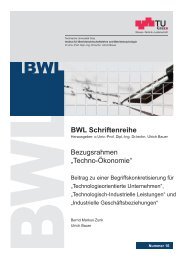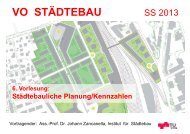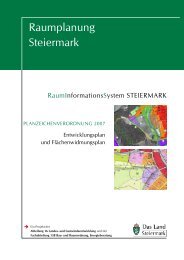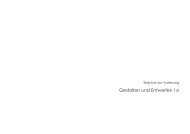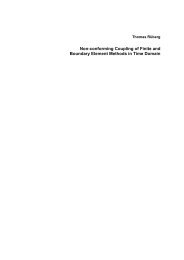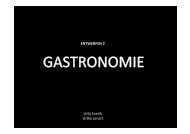advanced building skins 14 | 15 June 2012 - lamp.tugraz.at - Graz ...
advanced building skins 14 | 15 June 2012 - lamp.tugraz.at - Graz ...
advanced building skins 14 | 15 June 2012 - lamp.tugraz.at - Graz ...
You also want an ePaper? Increase the reach of your titles
YUMPU automatically turns print PDFs into web optimized ePapers that Google loves.
Prof. Dr.n<strong>at</strong>.techn. Oliver Englhardt<br />
Institute of Building Construction<br />
<strong>Graz</strong> University of Technology<br />
Copyright © with the authors. All rights reserved.<br />
Modern Steel and Glass Constructions –<br />
A Review of Current Projects<br />
Summary<br />
Thomas Lorenz, FH-Prof. DI Dr.<br />
Thomas Lorenz ZT GmbH, FH Joanneum <strong>Graz</strong>, Austria, office@tlorenz.<strong>at</strong>,<br />
www.tlorenz.<strong>at</strong><br />
For a number of years now, Thomas Lorenz ZT GmbH has been heavily involved in n<strong>at</strong>ional and<br />
intern<strong>at</strong>ional projects in structural engineering for steel and glass constructions and façades. By<br />
taking the leading role through the drafting process with these projects, the author has gained large<br />
amounts of first-hand experience in this field. This paper will introduce the most recent projects,<br />
explain the details, and describe the design process covering the calcul<strong>at</strong>ion of the geometry to the<br />
cre<strong>at</strong>ion of the calcul<strong>at</strong>ion models and the detailed planning of the glass, junctions and supporting<br />
points. Special particularities and cre<strong>at</strong>ive solutions are described as well. The topics covered<br />
range from complete glass shells where the glass has the primary load-bearing function, to glass<br />
used as free-formed grid shells for steel and glass constructions, as well as modern façade<br />
constructions.<br />
Keywords: <strong>building</strong> <strong>skins</strong>, steel-glass constructions, façades, glass shell<br />
1 Introduction<br />
As a transparent <strong>building</strong> m<strong>at</strong>erial th<strong>at</strong> can be used to define sp<strong>at</strong>ial boundaries, glass is becoming<br />
increasingly significant. It is being used more and more for self-supporting roof constructions on the<br />
one hand, and as panelised façades on high-ride <strong>building</strong>s on the other. This brings new challenges,<br />
especially for structural support engineers who have been tasked with combining a functional<br />
supporting structure with the bold visual forms of modern architecture.<br />
The realis<strong>at</strong>ion of demanding structures made of glass and steel can only work when there is close<br />
cooper<strong>at</strong>ion between architects, structural support engineers and the construction managers. It is often<br />
the case today th<strong>at</strong> the basis of a construction tender is only a sketch of the structural support or central<br />
construction objects. In such cases, the complete detailed planning and development of the details,<br />
including any assisted prototyping occurs only after the awarding of the tender. While this way of<br />
doing things has established itself, it ultim<strong>at</strong>ely leads to difficulties in the calcul<strong>at</strong>ions and eventually<br />
can impact the construction timelines of the structure.<br />
In recent years Thomas Lorenz ZT GmbH has been engaged multiple times by leading companies as<br />
structural support planners and have been required to provide system and detailed development as well<br />
assisted prototyping within a short time frame. Thomas Lorenz GmbH were able to meet these<br />
challenges to the s<strong>at</strong>isfaction of all involved and were able to gain a wide range of experience in doing<br />
so.<br />
- 1 -


