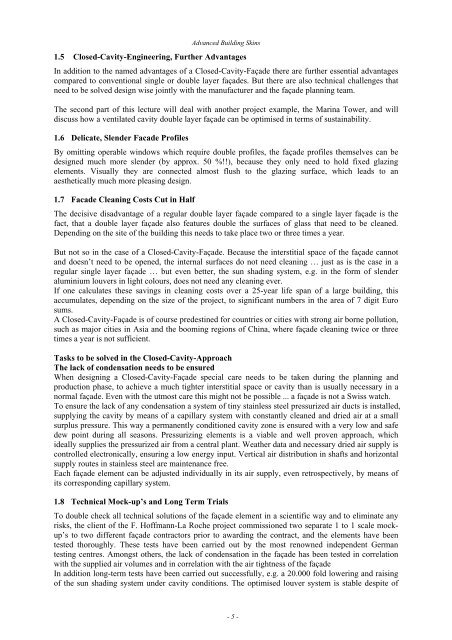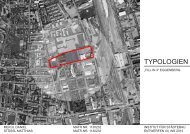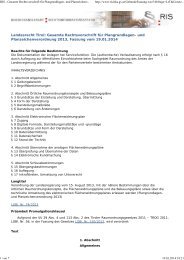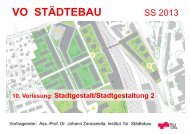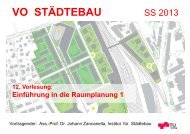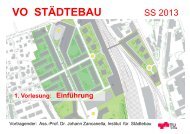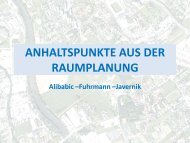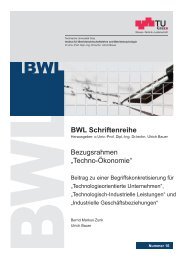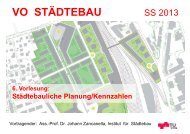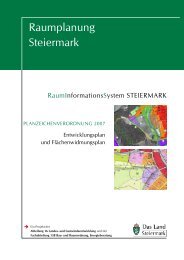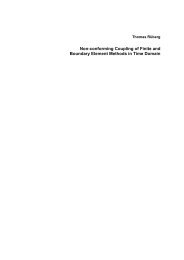advanced building skins 14 | 15 June 2012 - lamp.tugraz.at - Graz ...
advanced building skins 14 | 15 June 2012 - lamp.tugraz.at - Graz ...
advanced building skins 14 | 15 June 2012 - lamp.tugraz.at - Graz ...
Create successful ePaper yourself
Turn your PDF publications into a flip-book with our unique Google optimized e-Paper software.
Advanced Building Skins<br />
1.5 Closed-Cavity-Engineering, Further Advantages<br />
In addition to the named advantages of a Closed-Cavity-Façade there are further essential advantages<br />
compared to conventional single or double layer façades. But there are also technical challenges th<strong>at</strong><br />
need to be solved design wise jointly with the manufacturer and the façade planning team.<br />
The second part of this lecture will deal with another project example, the Marina Tower, and will<br />
discuss how a ventil<strong>at</strong>ed cavity double layer façade can be optimised in terms of sustainability.<br />
1.6 Delic<strong>at</strong>e, Slender Facade Profiles<br />
By omitting operable windows which require double profiles, the façade profiles themselves can be<br />
designed much more slender (by approx. 50 %!!), because they only need to hold fixed glazing<br />
elements. Visually they are connected almost flush to the glazing surface, which leads to an<br />
aesthetically much more pleasing design.<br />
1.7 Facade Cleaning Costs Cut in Half<br />
The decisive disadvantage of a regular double layer façade compared to a single layer façade is the<br />
fact, th<strong>at</strong> a double layer façade also fe<strong>at</strong>ures double the surfaces of glass th<strong>at</strong> need to be cleaned.<br />
Depending on the site of the <strong>building</strong> this needs to take place two or three times a year.<br />
But not so in the case of a Closed-Cavity-Façade. Because the interstitial space of the façade cannot<br />
and doesn’t need to be opened, the internal surfaces do not need cleaning … just as is the case in a<br />
regular single layer façade … but even better, the sun shading system, e.g. in the form of slender<br />
aluminium louvers in light colours, does not need any cleaning ever.<br />
If one calcul<strong>at</strong>es these savings in cleaning costs over a 25-year life span of a large <strong>building</strong>, this<br />
accumul<strong>at</strong>es, depending on the size of the project, to significant numbers in the area of 7 digit Euro<br />
sums.<br />
A Closed-Cavity-Façade is of course predestined for countries or cities with strong air borne pollution,<br />
such as major cities in Asia and the booming regions of China, where façade cleaning twice or three<br />
times a year is not sufficient.<br />
Tasks to be solved in the Closed-Cavity-Approach<br />
The lack of condens<strong>at</strong>ion needs to be ensured<br />
When designing a Closed-Cavity-Façade special care needs to be taken during the planning and<br />
production phase, to achieve a much tighter interstitial space or cavity than is usually necessary in a<br />
normal façade. Even with the utmost care this might not be possible ... a façade is not a Swiss w<strong>at</strong>ch.<br />
To ensure the lack of any condens<strong>at</strong>ion a system of tiny stainless steel pressurized air ducts is installed,<br />
supplying the cavity by means of a capillary system with constantly cleaned and dried air <strong>at</strong> a small<br />
surplus pressure. This way a permanently conditioned cavity zone is ensured with a very low and safe<br />
dew point during all seasons. Pressurizing elements is a viable and well proven approach, which<br />
ideally supplies the pressurized air from a central plant. We<strong>at</strong>her d<strong>at</strong>a and necessary dried air supply is<br />
controlled electronically, ensuring a low energy input. Vertical air distribution in shafts and horizontal<br />
supply routes in stainless steel are maintenance free.<br />
Each façade element can be adjusted individually in its air supply, even retrospectively, by means of<br />
its corresponding capillary system.<br />
1.8 Technical Mock-up’s and Long Term Trials<br />
To double check all technical solutions of the façade element in a scientific way and to elimin<strong>at</strong>e any<br />
risks, the client of the F. Hoffmann-La Roche project commissioned two separ<strong>at</strong>e 1 to 1 scale mockup’s<br />
to two different façade contractors prior to awarding the contract, and the elements have been<br />
tested thoroughly. These tests have been carried out by the most renowned independent German<br />
testing centres. Amongst others, the lack of condens<strong>at</strong>ion in the façade has been tested in correl<strong>at</strong>ion<br />
with the supplied air volumes and in correl<strong>at</strong>ion with the air tightness of the façade<br />
In addition long-term tests have been carried out successfully, e.g. a 20.000 fold lowering and raising<br />
of the sun shading system under cavity conditions. The optimised louver system is stable despite of<br />
- 5 -


