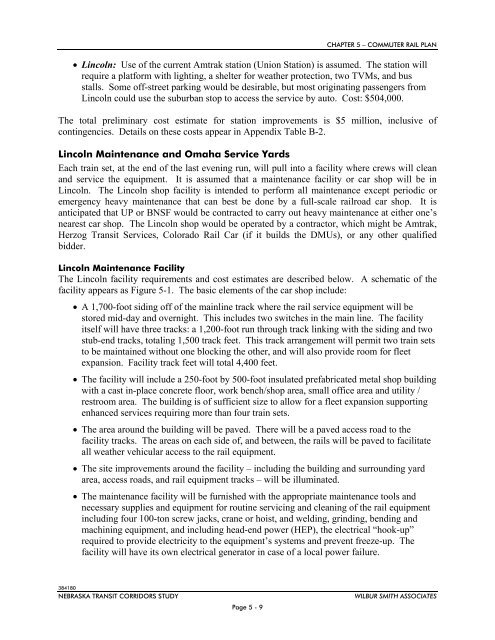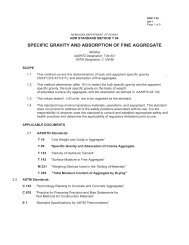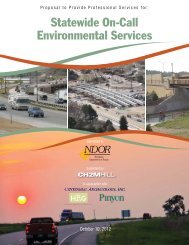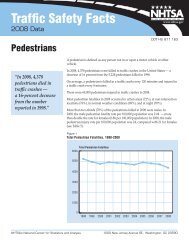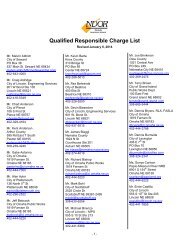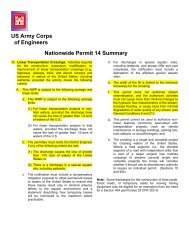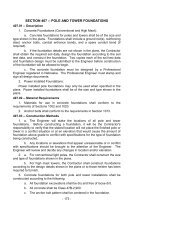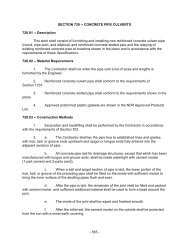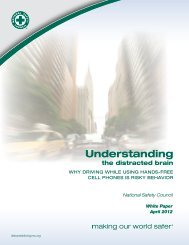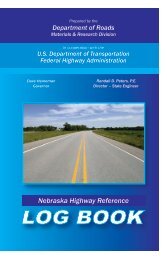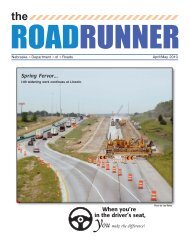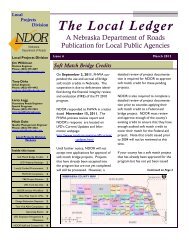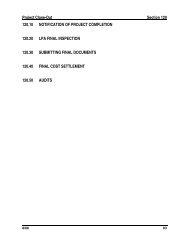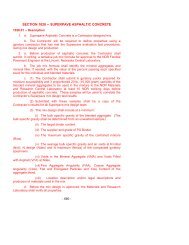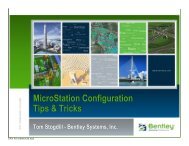NTRAC Final Study - Nebraska Department of Roads - State of ...
NTRAC Final Study - Nebraska Department of Roads - State of ...
NTRAC Final Study - Nebraska Department of Roads - State of ...
Create successful ePaper yourself
Turn your PDF publications into a flip-book with our unique Google optimized e-Paper software.
CHAPTER 5 – COMMUTER RAIL PLAN<br />
Lincoln: Use <strong>of</strong> the current Amtrak station (Union Station) is assumed. The station will<br />
require a platform with lighting, a shelter for weather protection, two TVMs, and bus<br />
stalls. Some <strong>of</strong>f-street parking would be desirable, but most originating passengers from<br />
Lincoln could use the suburban stop to access the service by auto. Cost: $504,000.<br />
The total preliminary cost estimate for station improvements is $5 million, inclusive <strong>of</strong><br />
contingencies. Details on these costs appear in Appendix Table B-2.<br />
Lincoln Maintenance and Omaha Service Yards<br />
Each train set, at the end <strong>of</strong> the last evening run, will pull into a facility where crews will clean<br />
and service the equipment. It is assumed that a maintenance facility or car shop will be in<br />
Lincoln. The Lincoln shop facility is intended to perform all maintenance except periodic or<br />
emergency heavy maintenance that can best be done by a full-scale railroad car shop. It is<br />
anticipated that UP or BNSF would be contracted to carry out heavy maintenance at either one’s<br />
nearest car shop. The Lincoln shop would be operated by a contractor, which might be Amtrak,<br />
Herzog Transit Services, Colorado Rail Car (if it builds the DMUs), or any other qualified<br />
bidder.<br />
Lincoln Maintenance Facility<br />
The Lincoln facility requirements and cost estimates are described below. A schematic <strong>of</strong> the<br />
facility appears as Figure 5-1. The basic elements <strong>of</strong> the car shop include:<br />
A 1,700-foot siding <strong>of</strong>f <strong>of</strong> the mainline track where the rail service equipment will be<br />
stored mid-day and overnight. This includes two switches in the main line. The facility<br />
itself will have three tracks: a 1,200-foot run through track linking with the siding and two<br />
stub-end tracks, totaling 1,500 track feet. This track arrangement will permit two train sets<br />
to be maintained without one blocking the other, and will also provide room for fleet<br />
expansion. Facility track feet will total 4,400 feet.<br />
The facility will include a 250-foot by 500-foot insulated prefabricated metal shop building<br />
with a cast in-place concrete floor, work bench/shop area, small <strong>of</strong>fice area and utility /<br />
restroom area. The building is <strong>of</strong> sufficient size to allow for a fleet expansion supporting<br />
enhanced services requiring more than four train sets.<br />
The area around the building will be paved. There will be a paved access road to the<br />
facility tracks. The areas on each side <strong>of</strong>, and between, the rails will be paved to facilitate<br />
all weather vehicular access to the rail equipment.<br />
The site improvements around the facility – including the building and surrounding yard<br />
area, access roads, and rail equipment tracks – will be illuminated.<br />
The maintenance facility will be furnished with the appropriate maintenance tools and<br />
necessary supplies and equipment for routine servicing and cleaning <strong>of</strong> the rail equipment<br />
including four 100-ton screw jacks, crane or hoist, and welding, grinding, bending and<br />
machining equipment, and including head-end power (HEP), the electrical “hook-up”<br />
required to provide electricity to the equipment’s systems and prevent freeze-up. The<br />
facility will have its own electrical generator in case <strong>of</strong> a local power failure.<br />
384180<br />
NEBRASKA TRANSIT CORRIDORS STUDY<br />
Page 5 - 9<br />
WILBUR SMITH ASSOCIATES


