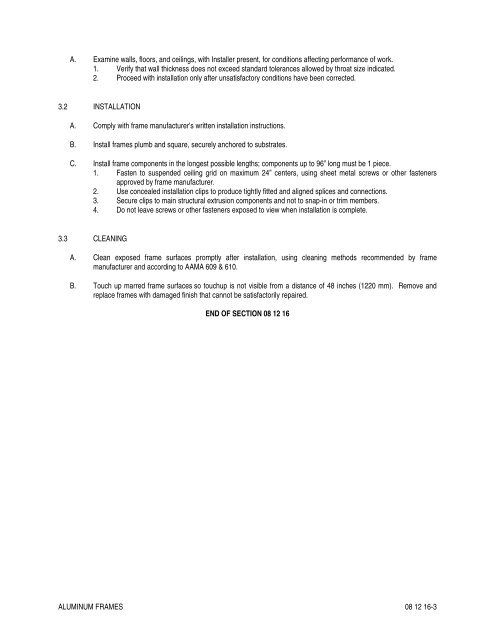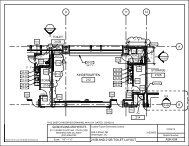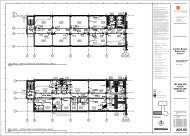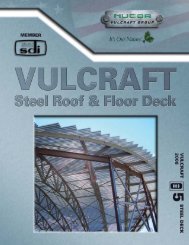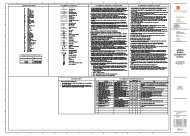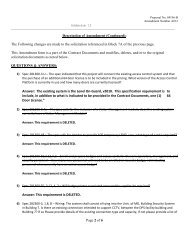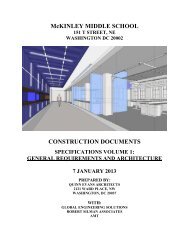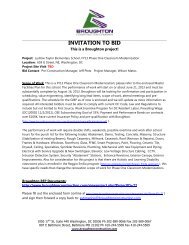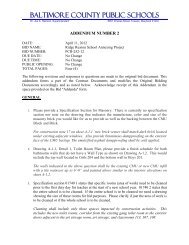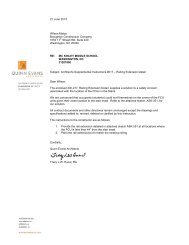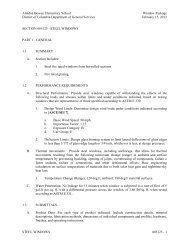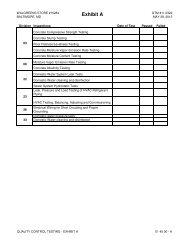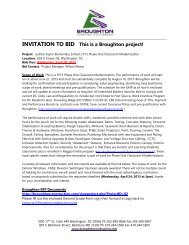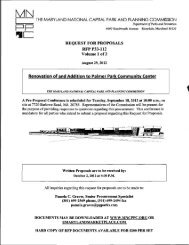DSLBD Office Fit Out - Broughton Construction Company
DSLBD Office Fit Out - Broughton Construction Company
DSLBD Office Fit Out - Broughton Construction Company
Create successful ePaper yourself
Turn your PDF publications into a flip-book with our unique Google optimized e-Paper software.
A. Examine walls, floors, and ceilings, with Installer present, for conditions affecting performance of work.<br />
1. Verify that wall thickness does not exceed standard tolerances allowed by throat size indicated.<br />
2. Proceed with installation only after unsatisfactory conditions have been corrected.<br />
3.2 INSTALLATION<br />
A. Comply with frame manufacturer's written installation instructions.<br />
B. Install frames plumb and square, securely anchored to substrates.<br />
C. Install frame components in the longest possible lengths; components up to 96” long must be 1 piece.<br />
1. Fasten to suspended ceiling grid on maximum 24” centers, using sheet metal screws or other fasteners<br />
approved by frame manufacturer.<br />
2. Use concealed installation clips to produce tightly fitted and aligned splices and connections.<br />
3. Secure clips to main structural extrusion components and not to snap-in or trim members.<br />
4. Do not leave screws or other fasteners exposed to view when installation is complete.<br />
3.3 CLEANING<br />
A. Clean exposed frame surfaces promptly after installation, using cleaning methods recommended by frame<br />
manufacturer and according to AAMA 609 & 610.<br />
B. Touch up marred frame surfaces so touchup is not visible from a distance of 48 inches (1220 mm). Remove and<br />
replace frames with damaged finish that cannot be satisfactorily repaired.<br />
END OF SECTION 08 12 16<br />
ALUMINUM FRAMES 08 12 16-3


