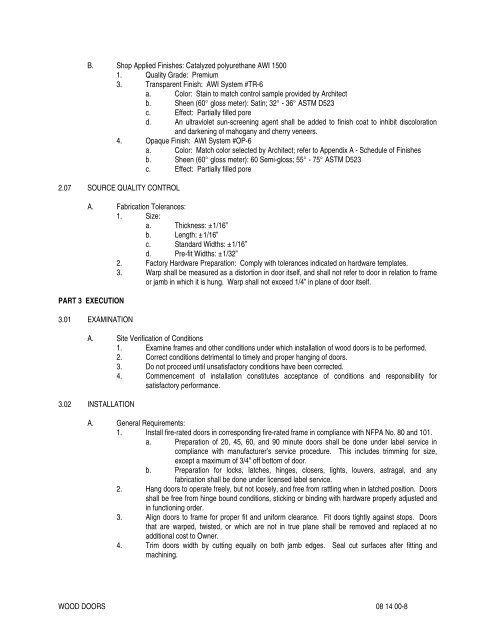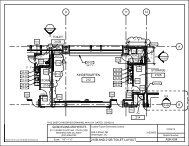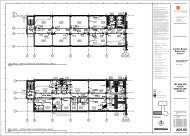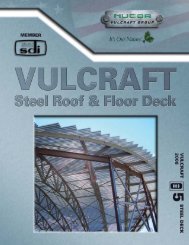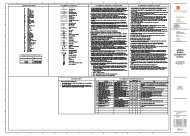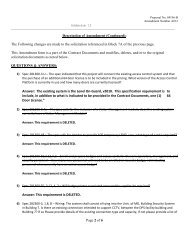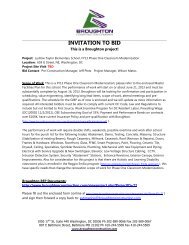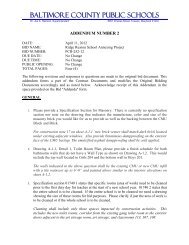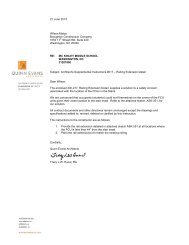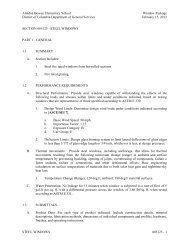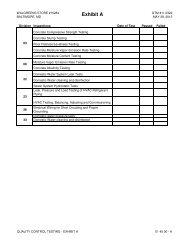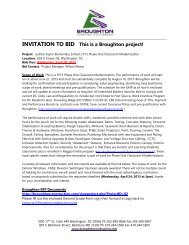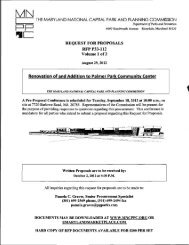DSLBD Office Fit Out - Broughton Construction Company
DSLBD Office Fit Out - Broughton Construction Company
DSLBD Office Fit Out - Broughton Construction Company
You also want an ePaper? Increase the reach of your titles
YUMPU automatically turns print PDFs into web optimized ePapers that Google loves.
B. Shop Applied Finishes: Catalyzed polyurethane AWI 1500<br />
1. Quality Grade: Premium<br />
3. Transparent Finish: AWI System #TR-6<br />
a. Color: Stain to match control sample provided by Architect<br />
b. Sheen (60° gloss meter): Satin; 32° - 36° ASTM D523<br />
c. Effect: Partially filled pore<br />
d. An ultraviolet sun-screening agent shall be added to finish coat to inhibit discoloration<br />
and darkening of mahogany and cherry veneers.<br />
4. Opaque Finish: AWI System #OP-6<br />
a. Color: Match color selected by Architect; refer to Appendix A - Schedule of Finishes<br />
b. Sheen (60° gloss meter): 60 Semi-gloss; 55° - 75° ASTM D523<br />
c. Effect: Partially filled pore<br />
2.07 SOURCE QUALITY CONTROL<br />
A. Fabrication Tolerances:<br />
1. Size:<br />
a. Thickness: ±1/16”<br />
b. Length: ±1/16”<br />
c. Standard Widths: ±1/16”<br />
d. Pre-fit Widths: ±1/32”<br />
2. Factory Hardware Preparation: Comply with tolerances indicated on hardware templates.<br />
3. Warp shall be measured as a distortion in door itself, and shall not refer to door in relation to frame<br />
or jamb in which it is hung. Warp shall not exceed 1/4” in plane of door itself.<br />
PART 3 EXECUTION<br />
3.01 EXAMINATION<br />
A. Site Verification of Conditions<br />
1. Examine frames and other conditions under which installation of wood doors is to be performed.<br />
2. Correct conditions detrimental to timely and proper hanging of doors.<br />
3. Do not proceed until unsatisfactory conditions have been corrected.<br />
4. Commencement of installation constitutes acceptance of conditions and responsibility for<br />
satisfactory performance.<br />
3.02 INSTALLATION<br />
A. General Requirements:<br />
1. Install fire-rated doors in corresponding fire-rated frame in compliance with NFPA No. 80 and 101.<br />
a. Preparation of 20, 45, 60, and 90 minute doors shall be done under label service in<br />
compliance with manufacturer’s service procedure. This includes trimming for size,<br />
except a maximum of 3/4” off bottom of door.<br />
b. Preparation for locks, latches, hinges, closers, lights, louvers, astragal, and any<br />
fabrication shall be done under licensed label service.<br />
2. Hang doors to operate freely, but not loosely, and free from rattling when in latched position. Doors<br />
shall be free from hinge bound conditions, sticking or binding with hardware properly adjusted and<br />
in functioning order.<br />
3. Align doors to frame for proper fit and uniform clearance. <strong>Fit</strong> doors tightly against stops. Doors<br />
that are warped, twisted, or which are not in true plane shall be removed and replaced at no<br />
additional cost to Owner.<br />
4. Trim doors width by cutting equally on both jamb edges. Seal cut surfaces after fitting and<br />
machining.<br />
WOOD DOORS 08 14 00-8


