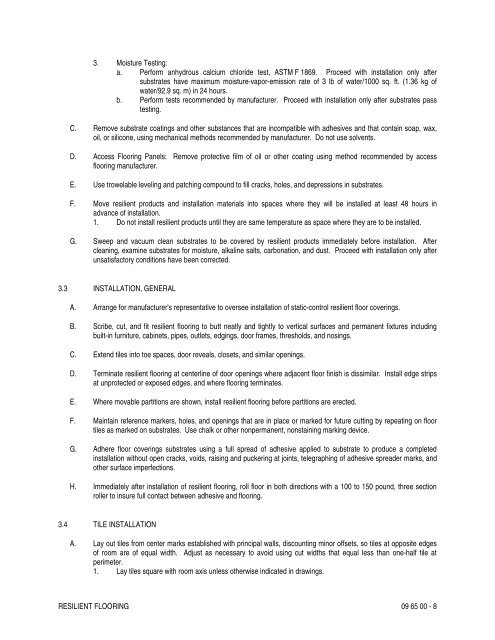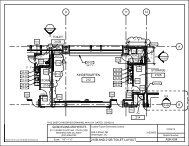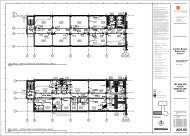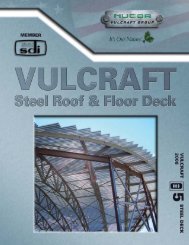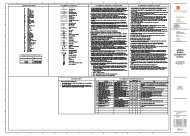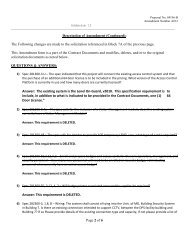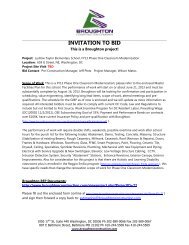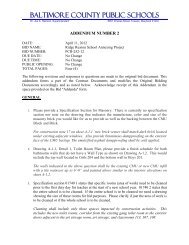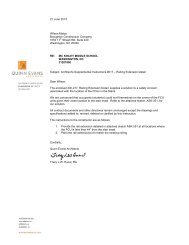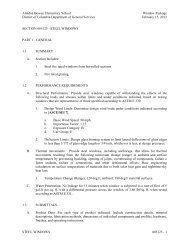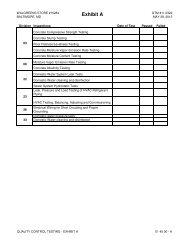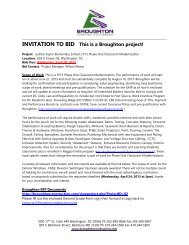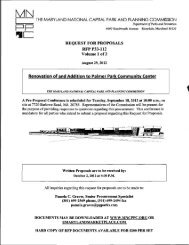DSLBD Office Fit Out - Broughton Construction Company
DSLBD Office Fit Out - Broughton Construction Company
DSLBD Office Fit Out - Broughton Construction Company
Create successful ePaper yourself
Turn your PDF publications into a flip-book with our unique Google optimized e-Paper software.
3. Moisture Testing:<br />
a. Perform anhydrous calcium chloride test, ASTM F 1869. Proceed with installation only after<br />
substrates have maximum moisture-vapor-emission rate of 3 lb of water/1000 sq. ft. (1.36 kg of<br />
water/92.9 sq. m) in 24 hours.<br />
b. Perform tests recommended by manufacturer. Proceed with installation only after substrates pass<br />
testing.<br />
C. Remove substrate coatings and other substances that are incompatible with adhesives and that contain soap, wax,<br />
oil, or silicone, using mechanical methods recommended by manufacturer. Do not use solvents.<br />
D. Access Flooring Panels: Remove protective film of oil or other coating using method recommended by access<br />
flooring manufacturer.<br />
E. Use trowelable leveling and patching compound to fill cracks, holes, and depressions in substrates.<br />
F. Move resilient products and installation materials into spaces where they will be installed at least 48 hours in<br />
advance of installation.<br />
1. Do not install resilient products until they are same temperature as space where they are to be installed.<br />
G. Sweep and vacuum clean substrates to be covered by resilient products immediately before installation. After<br />
cleaning, examine substrates for moisture, alkaline salts, carbonation, and dust. Proceed with installation only after<br />
unsatisfactory conditions have been corrected.<br />
3.3 INSTALLATION, GENERAL<br />
A. Arrange for manufacturer's representative to oversee installation of static-control resilient floor coverings.<br />
B. Scribe, cut, and fit resilient flooring to butt neatly and tightly to vertical surfaces and permanent fixtures including<br />
built-in furniture, cabinets, pipes, outlets, edgings, door frames, thresholds, and nosings.<br />
C. Extend tiles into toe spaces, door reveals, closets, and similar openings.<br />
D. Terminate resilient flooring at centerline of door openings where adjacent floor finish is dissimilar. Install edge strips<br />
at unprotected or exposed edges, and where flooring terminates.<br />
E. Where movable partitions are shown, install resilient flooring before partitions are erected.<br />
F. Maintain reference markers, holes, and openings that are in place or marked for future cutting by repeating on floor<br />
tiles as marked on substrates. Use chalk or other nonpermanent, nonstaining marking device.<br />
G. Adhere floor coverings substrates using a full spread of adhesive applied to substrate to produce a completed<br />
installation without open cracks, voids, raising and puckering at joints, telegraphing of adhesive spreader marks, and<br />
other surface imperfections.<br />
H. Immediately after installation of resilient flooring, roll floor in both directions with a 100 to 150 pound, three section<br />
roller to insure full contact between adhesive and flooring.<br />
3.4 TILE INSTALLATION<br />
A. Lay out tiles from center marks established with principal walls, discounting minor offsets, so tiles at opposite edges<br />
of room are of equal width. Adjust as necessary to avoid using cut widths that equal less than one-half tile at<br />
perimeter.<br />
1. Lay tiles square with room axis unless otherwise indicated in drawings.<br />
RESILIENT FLOORING 09 65 00 - 8


