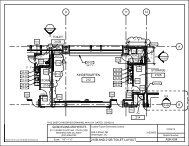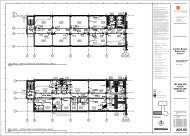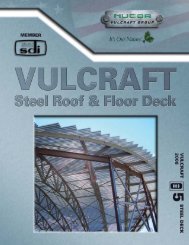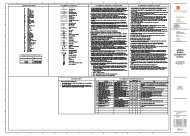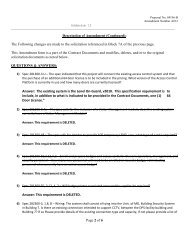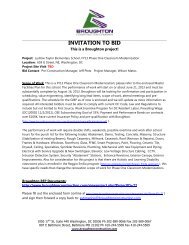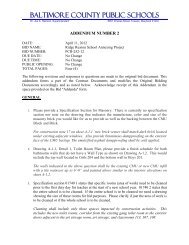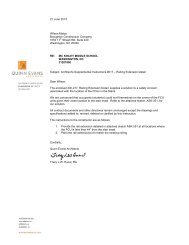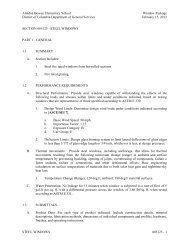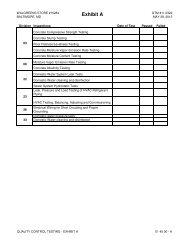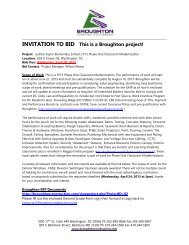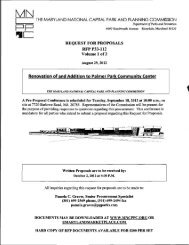DSLBD Office Fit Out - Broughton Construction Company
DSLBD Office Fit Out - Broughton Construction Company
DSLBD Office Fit Out - Broughton Construction Company
You also want an ePaper? Increase the reach of your titles
YUMPU automatically turns print PDFs into web optimized ePapers that Google loves.
a. Americans with Disabilities Act - ADA<br />
b. Uniform Federal Accessibility Standards - UFAS<br />
c. ANSI A117.1 Standard for Accessible and Usable Building s and Facilities<br />
C. Certifications:<br />
1. Fire-rated doors and frames shall bear labels by Underwriters Laboratories, Inc., Warnock Hersey<br />
International, or other nationally recognized organizations acceptable to authority having<br />
jurisdiction. Provide fire-rated doors with a label permanently attached to either hinge stile or to top<br />
rail, showing testing agency approval for classification scheduled.<br />
2. Door assemblies shall bear fire-rating labels indicating following:<br />
a. Hourly fire rating<br />
b. Temperature rise developed on unexposed surface after 30 minutes of exposure<br />
c. Letter “S” to designate smoke-resistance<br />
d. Name and address of listee<br />
e. Model number of type<br />
f. Symbol, serial or issue number of listing agency<br />
3. Tops of doors shall bear a label from manufacturer indicating door construction, face veneer<br />
species, cut, grade, and finishing information.<br />
1.06 DELIVERY, STORAGE, AND HANDLING<br />
A. Packing, Shipping, Handling, and Unloading:<br />
1. Doors shall be individually wrapped in poly bags. Break seals on-site to permit ventilation.<br />
2. Clearly label each door with opening number where door is scheduled for installation. Use<br />
removable, temporary labels or mark on door surface that will be concealed from view after<br />
installation.<br />
a. Coordinate door identification with shop drawing designations.<br />
3. Handle doors in a manner to prevent damage to exposed surfaces in compliance with WDMA I.S.1-<br />
A, Section G-20 Care and Installation at Job Site.<br />
4. Do not drag doors across one another.<br />
B. Storage and Protection:<br />
1. Store doors in a protected, dry area at least 6” (150 mm) off floor.<br />
2. Stack units so that water cannot accumulate on or within materials, using shims to provide<br />
drainage and air circulation.<br />
3. Protect doors from direct exposure to sunlight.<br />
4. Avoid subjecting doors to extreme heat, dryness, or moisture.<br />
5. Doors that have been scratched, or otherwise damaged shall be removed from Site.<br />
1.07 PROJECT CONDITIONS<br />
A. Environmental Requirements:<br />
1. Spaces shall be ready to receive wood doors with temperature and humidity controlled to avoid<br />
damage by excessive changes in atmospheric conditions. Temperature and humidity shall be<br />
stabilized in installation areas at approximate level that will prevail in building when occupied.<br />
Relative humidity shall be not less than 30% or more than 60%.<br />
1.08 SPECIAL WARRANTY<br />
A. Provide manufacturer’s written warranty covering cost to repair or replacement of defective materials or<br />
workmanship for a periods as indicated below from Date of Substantial Completion. Warranty shall cover<br />
defects that render doors unacceptable or unfit for ordinary, recommended use, including, but not limited to<br />
delaminating, warping, and core telegraphing through face.<br />
1. Stile and Rail Wood Doors: Five years<br />
2. Solid Core Flush Slab Wood Doors: Life of Original Installation<br />
WOOD DOORS 08 14 00-4



