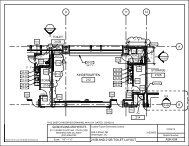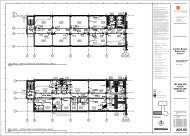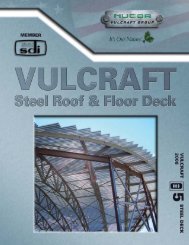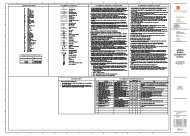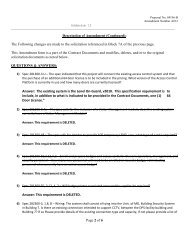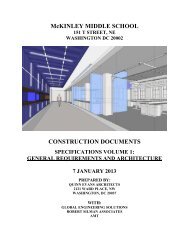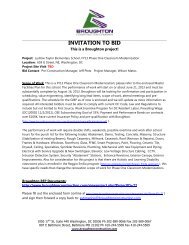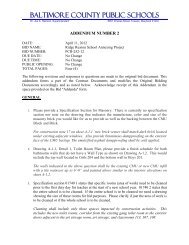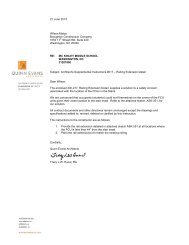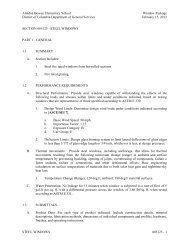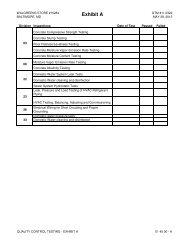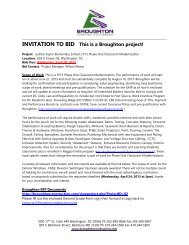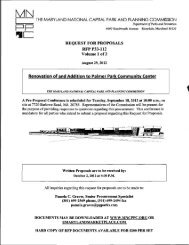DSLBD Office Fit Out - Broughton Construction Company
DSLBD Office Fit Out - Broughton Construction Company
DSLBD Office Fit Out - Broughton Construction Company
You also want an ePaper? Increase the reach of your titles
YUMPU automatically turns print PDFs into web optimized ePapers that Google loves.
C. Samples for Verification:<br />
1. Veneer-faced panel products with or for transparent finish, 8 by 10 inches, for each species and cut. Include<br />
at least one face-veneer seam and finish as specified.<br />
2. Lumber and panel products with shop-applied opaque finish, 50 sq. in. for lumber and 8 by 10 inches for<br />
panels, for each finish system and color, with 1/2 of exposed surface finished.<br />
3. Plastic laminates, 8 by 10 inches, for each type, color, pattern, and surface finish, with 1 sample applied to<br />
core material and specified edge material applied to 1 edge.<br />
4. Exposed cabinet hardware and accessories, one unit for each type and finish.<br />
1.5 QUALITY ASSURANCE<br />
A. Installer Qualifications: Certified participant in AWI's Quality Certification Program.<br />
B. Source Limitations: Engage a qualified woodworking firm to assume undivided responsibility for production of interior<br />
architectural woodwork with sequence-matched wood veneers.<br />
C. Quality Standard: Unless otherwise indicated, comply with AWI's "Architectural Woodwork Quality Standards" for<br />
grades of interior architectural woodwork indicated for construction, finishes, installation, and other requirements.<br />
1. Provide AWI Quality Certification Program certificates indicating that woodwork complies with requirements<br />
of grades specified.<br />
D. Fire-Test-Response Characteristics: Where fire-retardant materials or products are indicated, provide materials and<br />
products with specified fire-test-response characteristics as determined by testing identical products per test method<br />
indicated by UL, ITS, or another testing and inspecting agency acceptable to authorities having jurisdiction. Identify<br />
with appropriate markings of applicable testing and inspecting agency in the form of separable paper label or, where<br />
required by authorities having jurisdiction, imprint on surfaces of materials that will be concealed from view after<br />
installation.<br />
1.6 DELIVERY, STORAGE, AND HANDLING<br />
A. Do not deliver woodwork until painting and similar operations that could damage woodwork have been completed in<br />
installation areas. If woodwork must be stored in other than installation areas, store only in areas where<br />
environmental conditions comply with requirements specified in "Project Conditions" Article.<br />
1.7 PROJECT CONDITIONS<br />
A. Environmental Limitations: Do not deliver or install woodwork until building is enclosed, wet work is complete, and<br />
HVAC system is operating and maintaining temperature and relative humidity at occupancy levels during the<br />
remainder of the construction period.<br />
B. Environmental Limitations: Do not deliver or install woodwork until building is enclosed, wet work is complete, and<br />
HVAC system is operating and maintaining temperature between 60 and 90 deg F and relative humidity between 17<br />
and 50 percent during the remainder of the construction period.<br />
C. Field Measurements: Where woodwork is indicated to fit to other construction, verify dimensions of other<br />
construction by field measurements before fabrication, and indicate measurements on Shop Drawings. Coordinate<br />
fabrication schedule with construction progress to avoid delaying the Work.<br />
1. Locate concealed framing, blocking, and reinforcements that support woodwork by field measurements<br />
before being enclosed, and indicate measurements on Shop Drawings.<br />
ARCHITECTURAL WOODWORK 06 40 00-2



