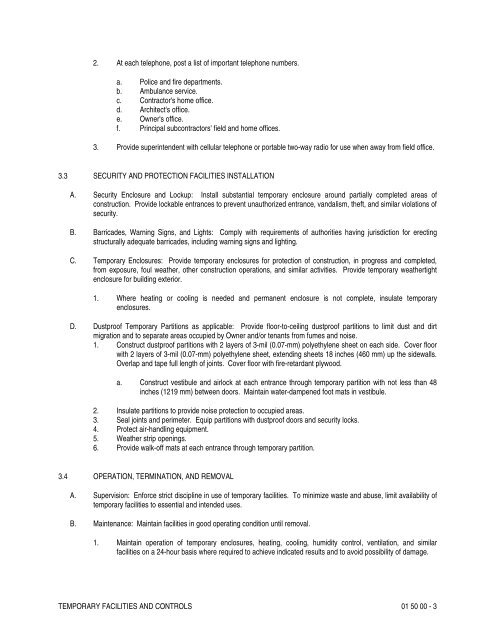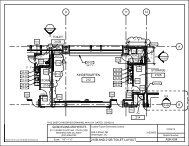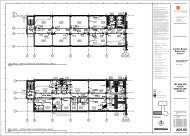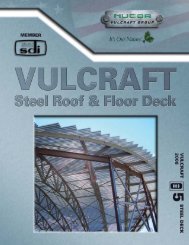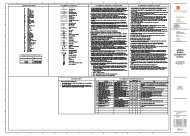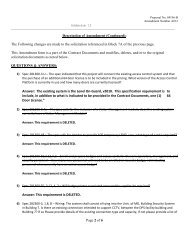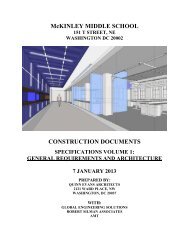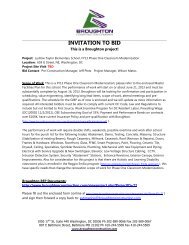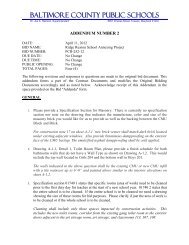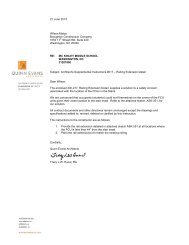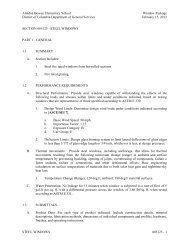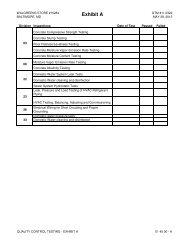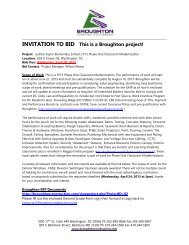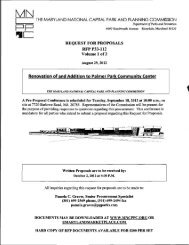DSLBD Office Fit Out - Broughton Construction Company
DSLBD Office Fit Out - Broughton Construction Company
DSLBD Office Fit Out - Broughton Construction Company
Create successful ePaper yourself
Turn your PDF publications into a flip-book with our unique Google optimized e-Paper software.
2. At each telephone, post a list of important telephone numbers.<br />
a. Police and fire departments.<br />
b. Ambulance service.<br />
c. Contractor's home office.<br />
d. Architect's office.<br />
e. Owner's office.<br />
f. Principal subcontractors' field and home offices.<br />
3. Provide superintendent with cellular telephone or portable two-way radio for use when away from field office.<br />
3.3 SECURITY AND PROTECTION FACILITIES INSTALLATION<br />
A. Security Enclosure and Lockup: Install substantial temporary enclosure around partially completed areas of<br />
construction. Provide lockable entrances to prevent unauthorized entrance, vandalism, theft, and similar violations of<br />
security.<br />
B. Barricades, Warning Signs, and Lights: Comply with requirements of authorities having jurisdiction for erecting<br />
structurally adequate barricades, including warning signs and lighting.<br />
C. Temporary Enclosures: Provide temporary enclosures for protection of construction, in progress and completed,<br />
from exposure, foul weather, other construction operations, and similar activities. Provide temporary weathertight<br />
enclosure for building exterior.<br />
1. Where heating or cooling is needed and permanent enclosure is not complete, insulate temporary<br />
enclosures.<br />
D. Dustproof Temporary Partitions as applicable: Provide floor-to-ceiling dustproof partitions to limit dust and dirt<br />
migration and to separate areas occupied by Owner and/or tenants from fumes and noise.<br />
1. Construct dustproof partitions with 2 layers of 3-mil (0.07-mm) polyethylene sheet on each side. Cover floor<br />
with 2 layers of 3-mil (0.07-mm) polyethylene sheet, extending sheets 18 inches (460 mm) up the sidewalls.<br />
Overlap and tape full length of joints. Cover floor with fire-retardant plywood.<br />
a. Construct vestibule and airlock at each entrance through temporary partition with not less than 48<br />
inches (1219 mm) between doors. Maintain water-dampened foot mats in vestibule.<br />
2. Insulate partitions to provide noise protection to occupied areas.<br />
3. Seal joints and perimeter. Equip partitions with dustproof doors and security locks.<br />
4. Protect air-handling equipment.<br />
5. Weather strip openings.<br />
6. Provide walk-off mats at each entrance through temporary partition.<br />
3.4 OPERATION, TERMINATION, AND REMOVAL<br />
A. Supervision: Enforce strict discipline in use of temporary facilities. To minimize waste and abuse, limit availability of<br />
temporary facilities to essential and intended uses.<br />
B. Maintenance: Maintain facilities in good operating condition until removal.<br />
1. Maintain operation of temporary enclosures, heating, cooling, humidity control, ventilation, and similar<br />
facilities on a 24-hour basis where required to achieve indicated results and to avoid possibility of damage.<br />
TEMPORARY FACILITIES AND CONTROLS 01 50 00 - 3


