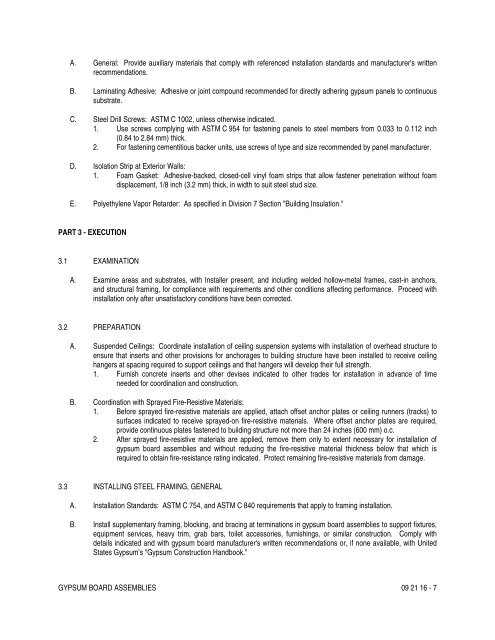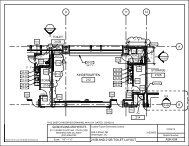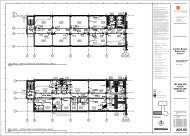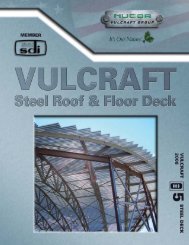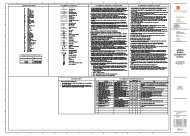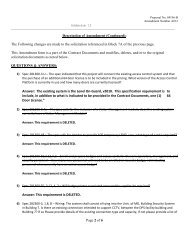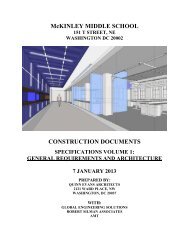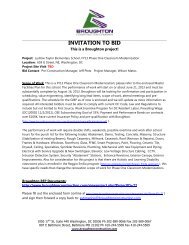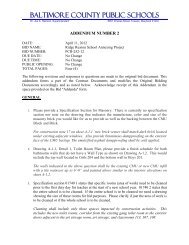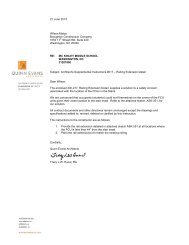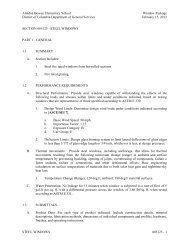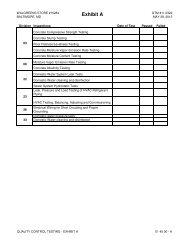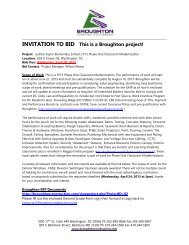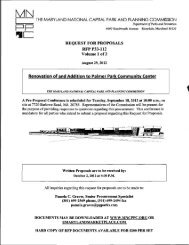DSLBD Office Fit Out - Broughton Construction Company
DSLBD Office Fit Out - Broughton Construction Company
DSLBD Office Fit Out - Broughton Construction Company
You also want an ePaper? Increase the reach of your titles
YUMPU automatically turns print PDFs into web optimized ePapers that Google loves.
A. General: Provide auxiliary materials that comply with referenced installation standards and manufacturer's written<br />
recommendations.<br />
B. Laminating Adhesive: Adhesive or joint compound recommended for directly adhering gypsum panels to continuous<br />
substrate.<br />
C. Steel Drill Screws: ASTM C 1002, unless otherwise indicated.<br />
1. Use screws complying with ASTM C 954 for fastening panels to steel members from 0.033 to 0.112 inch<br />
(0.84 to 2.84 mm) thick.<br />
2. For fastening cementitious backer units, use screws of type and size recommended by panel manufacturer.<br />
D. Isolation Strip at Exterior Walls:<br />
1. Foam Gasket: Adhesive-backed, closed-cell vinyl foam strips that allow fastener penetration without foam<br />
displacement, 1/8 inch (3.2 mm) thick, in width to suit steel stud size.<br />
E. Polyethylene Vapor Retarder: As specified in Division 7 Section "Building Insulation."<br />
PART 3 - EXECUTION<br />
3.1 EXAMINATION<br />
A. Examine areas and substrates, with Installer present, and including welded hollow-metal frames, cast-in anchors,<br />
and structural framing, for compliance with requirements and other conditions affecting performance. Proceed with<br />
installation only after unsatisfactory conditions have been corrected.<br />
3.2 PREPARATION<br />
A. Suspended Ceilings: Coordinate installation of ceiling suspension systems with installation of overhead structure to<br />
ensure that inserts and other provisions for anchorages to building structure have been installed to receive ceiling<br />
hangers at spacing required to support ceilings and that hangers will develop their full strength.<br />
1. Furnish concrete inserts and other devises indicated to other trades for installation in advance of time<br />
needed for coordination and construction.<br />
B. Coordination with Sprayed Fire-Resistive Materials:<br />
1. Before sprayed fire-resistive materials are applied, attach offset anchor plates or ceiling runners (tracks) to<br />
surfaces indicated to receive sprayed-on fire-resistive materials. Where offset anchor plates are required,<br />
provide continuous plates fastened to building structure not more than 24 inches (600 mm) o.c.<br />
2. After sprayed fire-resistive materials are applied, remove them only to extent necessary for installation of<br />
gypsum board assemblies and without reducing the fire-resistive material thickness below that which is<br />
required to obtain fire-resistance rating indicated. Protect remaining fire-resistive materials from damage.<br />
3.3 INSTALLING STEEL FRAMING, GENERAL<br />
A. Installation Standards: ASTM C 754, and ASTM C 840 requirements that apply to framing installation.<br />
B. Install supplementary framing, blocking, and bracing at terminations in gypsum board assemblies to support fixtures,<br />
equipment services, heavy trim, grab bars, toilet accessories, furnishings, or similar construction. Comply with<br />
details indicated and with gypsum board manufacturer's written recommendations or, if none available, with United<br />
States Gypsum's "Gypsum <strong>Construction</strong> Handbook."<br />
GYPSUM BOARD ASSEMBLIES 09 21 16 - 7


