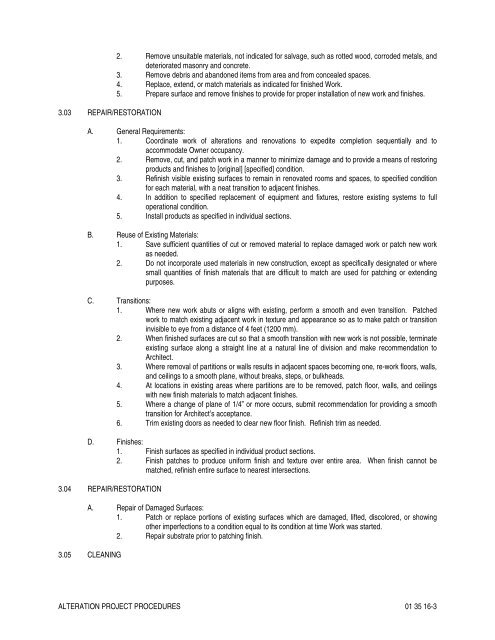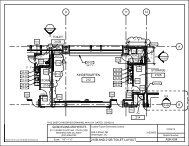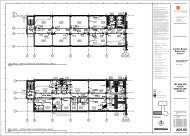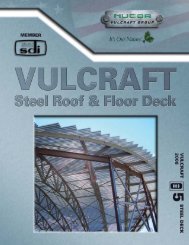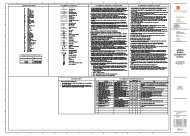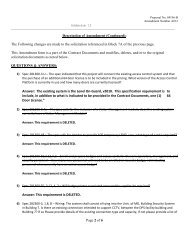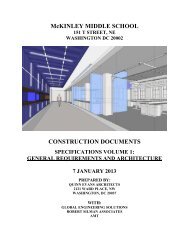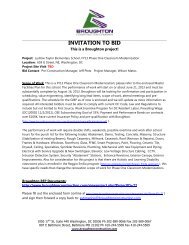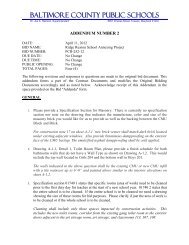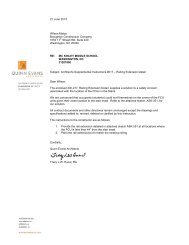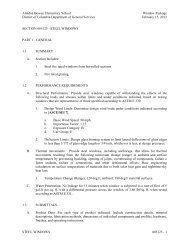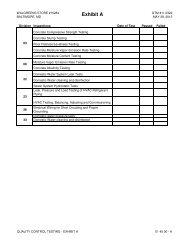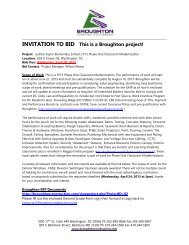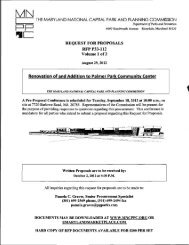DSLBD Office Fit Out - Broughton Construction Company
DSLBD Office Fit Out - Broughton Construction Company
DSLBD Office Fit Out - Broughton Construction Company
You also want an ePaper? Increase the reach of your titles
YUMPU automatically turns print PDFs into web optimized ePapers that Google loves.
3.03 REPAIR/RESTORATION<br />
2. Remove unsuitable materials, not indicated for salvage, such as rotted wood, corroded metals, and<br />
deteriorated masonry and concrete.<br />
3. Remove debris and abandoned items from area and from concealed spaces.<br />
4. Replace, extend, or match materials as indicated for finished Work.<br />
5. Prepare surface and remove finishes to provide for proper installation of new work and finishes.<br />
A. General Requirements:<br />
1. Coordinate work of alterations and renovations to expedite completion sequentially and to<br />
accommodate Owner occupancy.<br />
2. Remove, cut, and patch work in a manner to minimize damage and to provide a means of restoring<br />
products and finishes to [original] [specified] condition.<br />
3. Refinish visible existing surfaces to remain in renovated rooms and spaces, to specified condition<br />
for each material, with a neat transition to adjacent finishes.<br />
4. In addition to specified replacement of equipment and fixtures, restore existing systems to full<br />
operational condition.<br />
5. Install products as specified in individual sections.<br />
B. Reuse of Existing Materials:<br />
1. Save sufficient quantities of cut or removed material to replace damaged work or patch new work<br />
as needed.<br />
2. Do not incorporate used materials in new construction, except as specifically designated or where<br />
small quantities of finish materials that are difficult to match are used for patching or extending<br />
purposes.<br />
C. Transitions:<br />
1. Where new work abuts or aligns with existing, perform a smooth and even transition. Patched<br />
work to match existing adjacent work in texture and appearance so as to make patch or transition<br />
invisible to eye from a distance of 4 feet (1200 mm).<br />
2. When finished surfaces are cut so that a smooth transition with new work is not possible, terminate<br />
existing surface along a straight line at a natural line of division and make recommendation to<br />
Architect.<br />
3. Where removal of partitions or walls results in adjacent spaces becoming one, re-work floors, walls,<br />
and ceilings to a smooth plane, without breaks, steps, or bulkheads.<br />
4. At locations in existing areas where partitions are to be removed, patch floor, walls, and ceilings<br />
with new finish materials to match adjacent finishes.<br />
5. Where a change of plane of 1/4” or more occurs, submit recommendation for providing a smooth<br />
transition for Architect’s acceptance.<br />
6. Trim existing doors as needed to clear new floor finish. Refinish trim as needed.<br />
D. Finishes:<br />
1. Finish surfaces as specified in individual product sections.<br />
2. Finish patches to produce uniform finish and texture over entire area. When finish cannot be<br />
matched, refinish entire surface to nearest intersections.<br />
3.04 REPAIR/RESTORATION<br />
A. Repair of Damaged Surfaces:<br />
1. Patch or replace portions of existing surfaces which are damaged, lifted, discolored, or showing<br />
other imperfections to a condition equal to its condition at time Work was started.<br />
2. Repair substrate prior to patching finish.<br />
3.05 CLEANING<br />
ALTERATION PROJECT PROCEDURES 01 35 16-3


