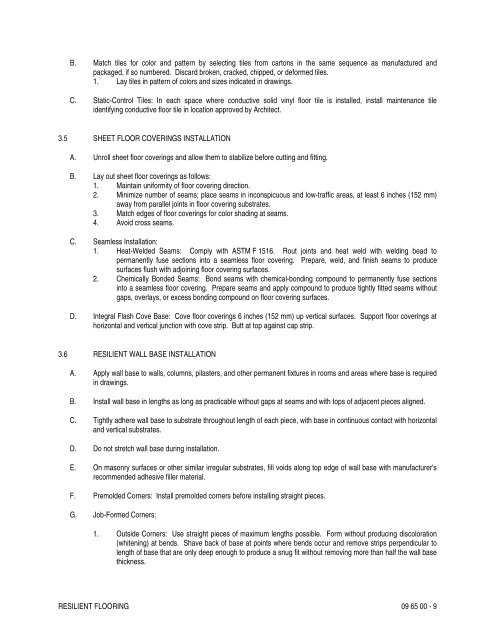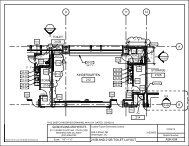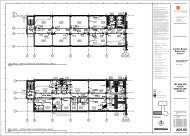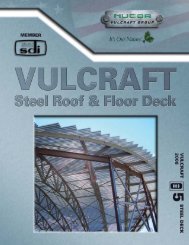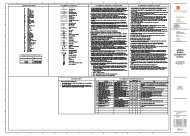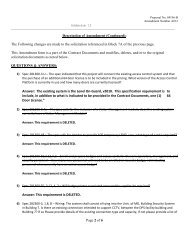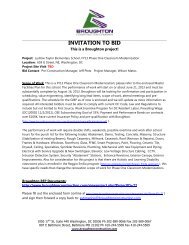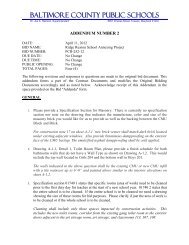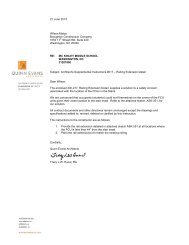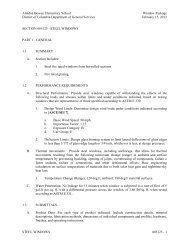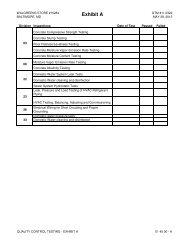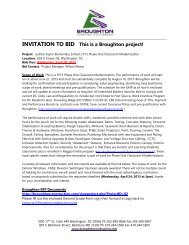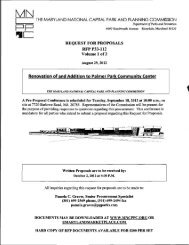DSLBD Office Fit Out - Broughton Construction Company
DSLBD Office Fit Out - Broughton Construction Company
DSLBD Office Fit Out - Broughton Construction Company
Create successful ePaper yourself
Turn your PDF publications into a flip-book with our unique Google optimized e-Paper software.
B. Match tiles for color and pattern by selecting tiles from cartons in the same sequence as manufactured and<br />
packaged, if so numbered. Discard broken, cracked, chipped, or deformed tiles.<br />
1. Lay tiles in pattern of colors and sizes indicated in drawings.<br />
C. Static-Control Tiles: In each space where conductive solid vinyl floor tile is installed, install maintenance tile<br />
identifying conductive floor tile in location approved by Architect.<br />
3.5 SHEET FLOOR COVERINGS INSTALLATION<br />
A. Unroll sheet floor coverings and allow them to stabilize before cutting and fitting.<br />
B. Lay out sheet floor coverings as follows:<br />
1. Maintain uniformity of floor covering direction.<br />
2. Minimize number of seams; place seams in inconspicuous and low-traffic areas, at least 6 inches (152 mm)<br />
away from parallel joints in floor covering substrates.<br />
3. Match edges of floor coverings for color shading at seams.<br />
4. Avoid cross seams.<br />
C. Seamless Installation:<br />
1. Heat-Welded Seams: Comply with ASTM F 1516. Rout joints and heat weld with welding bead to<br />
permanently fuse sections into a seamless floor covering. Prepare, weld, and finish seams to produce<br />
surfaces flush with adjoining floor covering surfaces.<br />
2. Chemically Bonded Seams: Bond seams with chemical-bonding compound to permanently fuse sections<br />
into a seamless floor covering. Prepare seams and apply compound to produce tightly fitted seams without<br />
gaps, overlays, or excess bonding compound on floor covering surfaces.<br />
D. Integral Flash Cove Base: Cove floor coverings 6 inches (152 mm) up vertical surfaces. Support floor coverings at<br />
horizontal and vertical junction with cove strip. Butt at top against cap strip.<br />
3.6 RESILIENT WALL BASE INSTALLATION<br />
A. Apply wall base to walls, columns, pilasters, and other permanent fixtures in rooms and areas where base is required<br />
in drawings.<br />
B. Install wall base in lengths as long as practicable without gaps at seams and with tops of adjacent pieces aligned.<br />
C. Tightly adhere wall base to substrate throughout length of each piece, with base in continuous contact with horizontal<br />
and vertical substrates.<br />
D. Do not stretch wall base during installation.<br />
E. On masonry surfaces or other similar irregular substrates, fill voids along top edge of wall base with manufacturer's<br />
recommended adhesive filler material.<br />
F. Premolded Corners: Install premolded corners before installing straight pieces.<br />
G. Job-Formed Corners:<br />
1. <strong>Out</strong>side Corners: Use straight pieces of maximum lengths possible. Form without producing discoloration<br />
(whitening) at bends. Shave back of base at points where bends occur and remove strips perpendicular to<br />
length of base that are only deep enough to produce a snug fit without removing more than half the wall base<br />
thickness.<br />
RESILIENT FLOORING 09 65 00 - 9


