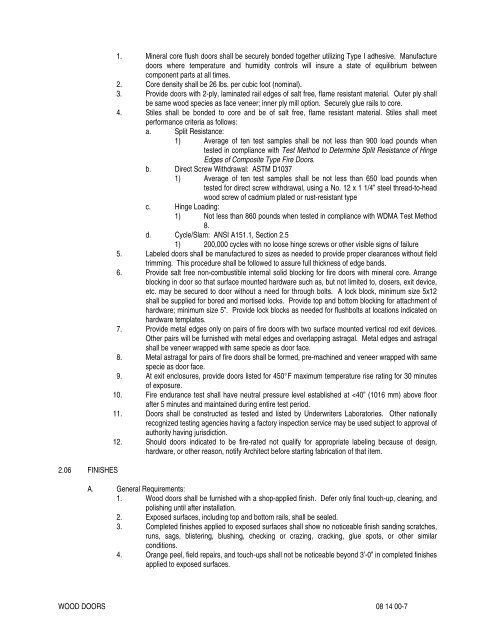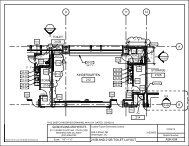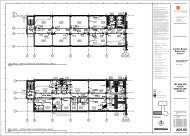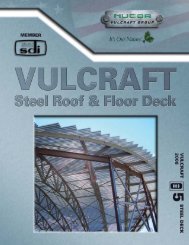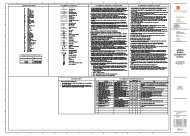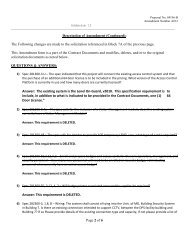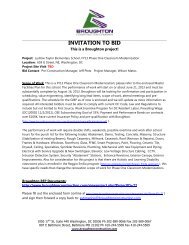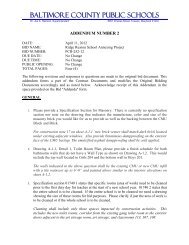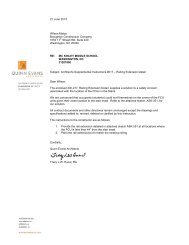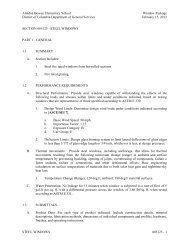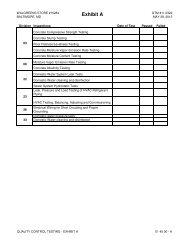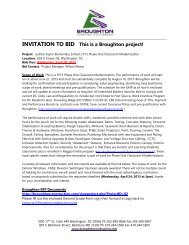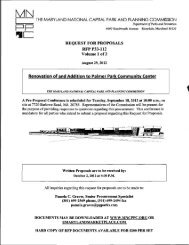DSLBD Office Fit Out - Broughton Construction Company
DSLBD Office Fit Out - Broughton Construction Company
DSLBD Office Fit Out - Broughton Construction Company
You also want an ePaper? Increase the reach of your titles
YUMPU automatically turns print PDFs into web optimized ePapers that Google loves.
2.06 FINISHES<br />
1. Mineral core flush doors shall be securely bonded together utilizing Type I adhesive. Manufacture<br />
doors where temperature and humidity controls will insure a state of equilibrium between<br />
component parts at all times.<br />
2. Core density shall be 26 lbs. per cubic foot (nominal).<br />
3. Provide doors with 2-ply, laminated rail edges of salt free, flame resistant material. <strong>Out</strong>er ply shall<br />
be same wood species as face veneer; inner ply mill option. Securely glue rails to core.<br />
4. Stiles shall be bonded to core and be of salt free, flame resistant material. Stiles shall meet<br />
performance criteria as follows:<br />
a. Split Resistance:<br />
1) Average of ten test samples shall be not less than 900 load pounds when<br />
tested in compliance with Test Method to Determine Split Resistance of Hinge<br />
Edges of Composite Type Fire Doors.<br />
b. Direct Screw Withdrawal: ASTM D1037<br />
1) Average of ten test samples shall be not less than 650 load pounds when<br />
tested for direct screw withdrawal, using a No. 12 x 1 1/4” steel thread-to-head<br />
wood screw of cadmium plated or rust-resistant type<br />
c. Hinge Loading:<br />
1) Not less than 860 pounds when tested in compliance with WDMA Test Method<br />
8.<br />
d. Cycle/Slam: ANSI A151.1, Section 2.5<br />
1) 200,000 cycles with no loose hinge screws or other visible signs of failure<br />
5. Labeled doors shall be manufactured to sizes as needed to provide proper clearances without field<br />
trimming. This procedure shall be followed to assure full thickness of edge bands.<br />
6. Provide salt free non-combustible internal solid blocking for fire doors with mineral core. Arrange<br />
blocking in door so that surface mounted hardware such as, but not limited to, closers, exit device,<br />
etc. may be secured to door without a need for through bolts. A lock block, minimum size 5x12<br />
shall be supplied for bored and mortised locks. Provide top and bottom blocking for attachment of<br />
hardware; minimum size 5”. Provide lock blocks as needed for flushbolts at locations indicated on<br />
hardware templates.<br />
7. Provide metal edges only on pairs of fire doors with two surface mounted vertical rod exit devices.<br />
Other pairs will be furnished with metal edges and overlapping astragal. Metal edges and astragal<br />
shall be veneer wrapped with same specie as door face.<br />
8. Metal astragal for pairs of fire doors shall be formed, pre-machined and veneer wrapped with same<br />
specie as door face.<br />
9. At exit enclosures, provide doors listed for 450°F maximum temperature rise rating for 30 minutes<br />
of exposure.<br />
10. Fire endurance test shall have neutral pressure level established at


